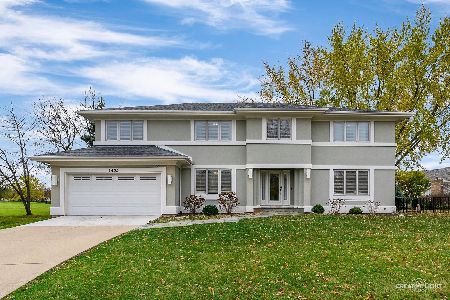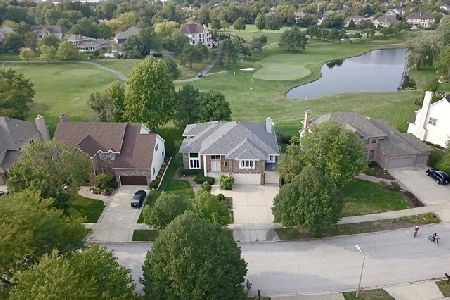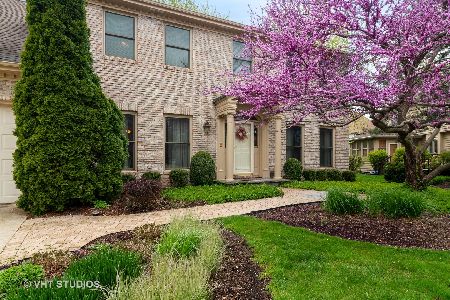1456 Radcliff Lane, Aurora, Illinois 60502
$412,000
|
Sold
|
|
| Status: | Closed |
| Sqft: | 3,596 |
| Cost/Sqft: | $120 |
| Beds: | 4 |
| Baths: | 3 |
| Year Built: | 1989 |
| Property Taxes: | $14,126 |
| Days On Market: | 2806 |
| Lot Size: | 0,32 |
Description
WHAT A REFRESHING CHANGE FROM THE ORDINARY! You'll love the striking architectural details in this soft contemporary home set on a large corner lot in the Greens of Stonebridge. The wide open floor plan is perfect for entertaining & there's plenty of room to roam! Volume & vaulted ceilings, exposed beams, sunken living spaces, open staircases...little surprises at every turn! Loads of floor to ceiling windows & skylights flood the home w/natural sunlight. A dramatic 2-story foyer leads you to the sunken LIV RM. Gourmet KIT w/cabinets galore, corian & quartz counter tops, newer stainless steel appliances, custom backsplash, oversized island & spacious eating area flows right into the sunken FAM RM w/floor to ceiling brick fireplace & wet bar. Master suite fit for royalty. Spa-like bath w/double shower, jetted tub, double bowl vanity & bidet. Spacious 2ndary bedrooms. Newer high efficiency furnaces w/humidifiers (11). Newer roof, gutters, skylights (14). Newer H2O heater (16)-IMPRESSIVE!
Property Specifics
| Single Family | |
| — | |
| — | |
| 1989 | |
| Full | |
| — | |
| No | |
| 0.32 |
| Du Page | |
| Stonebridge | |
| 215 / Quarterly | |
| Insurance,Security,Other | |
| Lake Michigan,Public | |
| Public Sewer | |
| 09905687 | |
| 0708303001 |
Nearby Schools
| NAME: | DISTRICT: | DISTANCE: | |
|---|---|---|---|
|
Grade School
Brooks Elementary School |
204 | — | |
|
Middle School
Granger Middle School |
204 | Not in DB | |
|
High School
Metea Valley High School |
204 | Not in DB | |
Property History
| DATE: | EVENT: | PRICE: | SOURCE: |
|---|---|---|---|
| 23 Jul, 2018 | Sold | $412,000 | MRED MLS |
| 15 May, 2018 | Under contract | $430,000 | MRED MLS |
| 5 Apr, 2018 | Listed for sale | $430,000 | MRED MLS |
Room Specifics
Total Bedrooms: 4
Bedrooms Above Ground: 4
Bedrooms Below Ground: 0
Dimensions: —
Floor Type: Carpet
Dimensions: —
Floor Type: Carpet
Dimensions: —
Floor Type: Carpet
Full Bathrooms: 3
Bathroom Amenities: Whirlpool,Separate Shower,Double Sink,Bidet
Bathroom in Basement: 0
Rooms: Eating Area,Office
Basement Description: Unfinished
Other Specifics
| 3 | |
| Concrete Perimeter | |
| Concrete | |
| Deck, Patio | |
| Corner Lot,Landscaped | |
| 139X75X167X80 | |
| — | |
| Full | |
| Vaulted/Cathedral Ceilings, Skylight(s), Bar-Wet, Hardwood Floors, First Floor Laundry | |
| Range, Microwave, Dishwasher, Trash Compactor, Stainless Steel Appliance(s) | |
| Not in DB | |
| Sidewalks, Street Lights, Street Paved | |
| — | |
| — | |
| Wood Burning, Attached Fireplace Doors/Screen, Gas Starter |
Tax History
| Year | Property Taxes |
|---|---|
| 2018 | $14,126 |
Contact Agent
Nearby Similar Homes
Nearby Sold Comparables
Contact Agent
Listing Provided By
Baird & Warner










