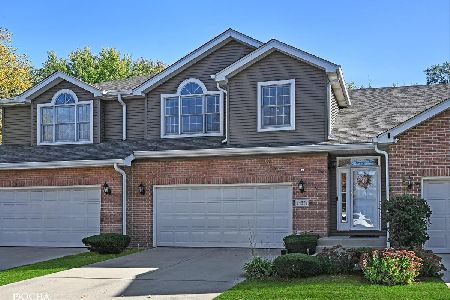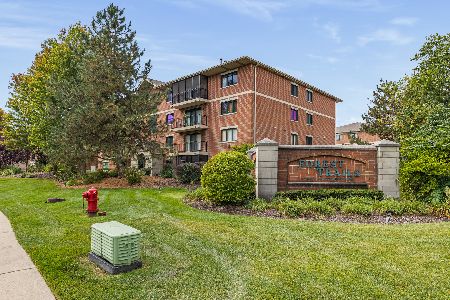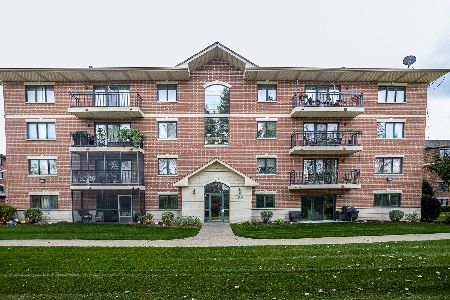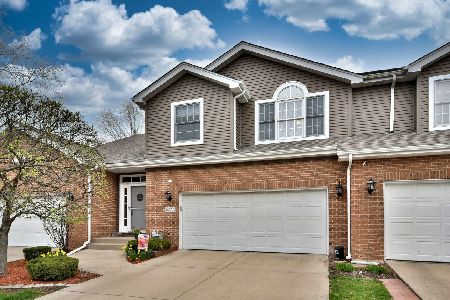14559 Club Circle Drive, Oak Forest, Illinois 60452
$287,000
|
Sold
|
|
| Status: | Closed |
| Sqft: | 1,560 |
| Cost/Sqft: | $186 |
| Beds: | 2 |
| Baths: | 3 |
| Year Built: | 1998 |
| Property Taxes: | $7,046 |
| Days On Market: | 427 |
| Lot Size: | 0,00 |
Description
This Charming 2BD/3BATH Townhome in Oak Forest Club is situated in a beautiful treelined cul-de-sac and is a must see! As you walk in the bright foyer you are welcomed into the spacious layout featuring cathedral ceilings, huge living room area with fireplace(gas logs) open concept to your kitchen/dining area. Additionally on your main level is the primary bedroom with attached full bathroom featuring tub/shower and walk-in closets. Down the hall is your 2nd bedroom, another full bath, and laundry room with full size washer/dryer. Home has all you need including the large finished basement providing you the option to add a 3rd bedroom if desired. Recently remodeled with over $30,000 in updates including but not limited to are new vinyl double-pained windows, remodeled kitchen with custom cabinets, quartz counters, and subway tile backsplash, recessed lighting, nest thermostat and freshly painted. The home is inviting and a huge bonus is the outdoor deck providing you with stunning views and a great place to grill or enjoy a cup of coffee! Do not miss out on the additional storage space under the stairs! Conveniently located near parks, walking paths, and a variety of shopping and dining needs. Steps away from one of my favorites--Jack Gibbons!! It is a fantastic opportunity to call this place home!!! Maintenance free! (Roof replace in 2019)
Property Specifics
| Condos/Townhomes | |
| 2 | |
| — | |
| 1998 | |
| — | |
| — | |
| No | |
| — |
| Cook | |
| Oak Forest Club | |
| 250 / Monthly | |
| — | |
| — | |
| — | |
| 12185426 | |
| 28072001100000 |
Nearby Schools
| NAME: | DISTRICT: | DISTANCE: | |
|---|---|---|---|
|
Grade School
Walter F Fierke Ed Center |
146 | — | |
|
Middle School
Central Middle School |
146 | Not in DB | |
|
High School
Oak Forest High School |
228 | Not in DB | |
Property History
| DATE: | EVENT: | PRICE: | SOURCE: |
|---|---|---|---|
| 15 Aug, 2018 | Sold | $165,000 | MRED MLS |
| 25 Jun, 2018 | Under contract | $169,900 | MRED MLS |
| — | Last price change | $174,900 | MRED MLS |
| 13 Mar, 2018 | Listed for sale | $184,900 | MRED MLS |
| 31 May, 2022 | Sold | $259,500 | MRED MLS |
| 24 Apr, 2022 | Under contract | $239,000 | MRED MLS |
| 22 Apr, 2022 | Listed for sale | $239,000 | MRED MLS |
| 25 Nov, 2024 | Sold | $287,000 | MRED MLS |
| 16 Oct, 2024 | Under contract | $289,900 | MRED MLS |
| 10 Oct, 2024 | Listed for sale | $289,900 | MRED MLS |
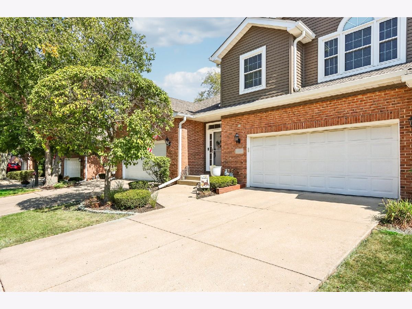
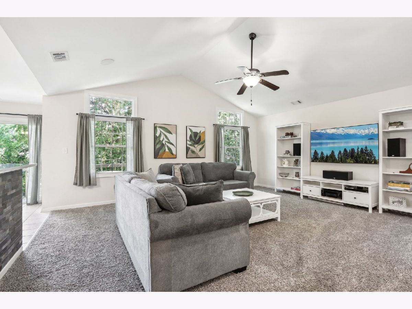
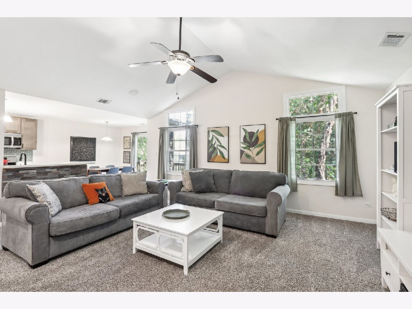
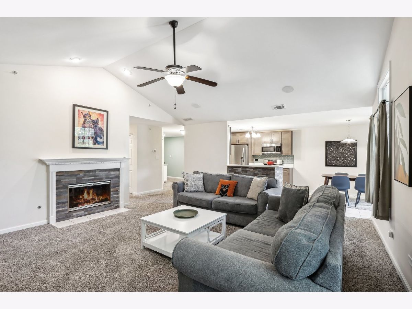
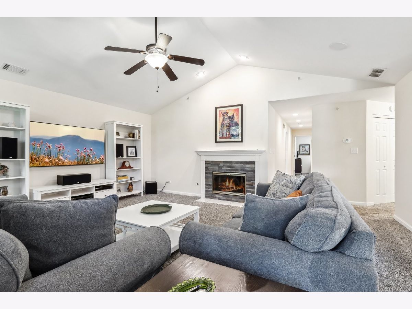
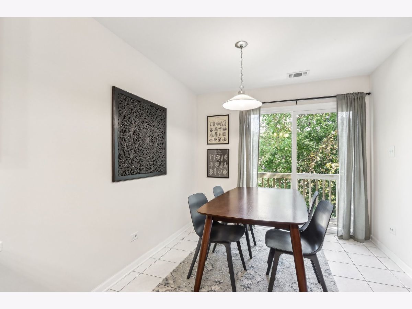
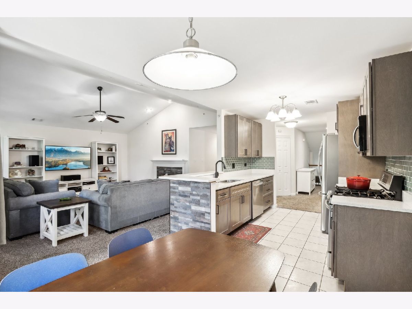
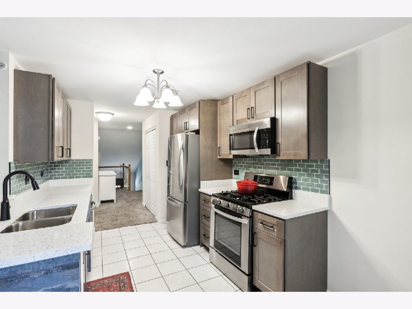
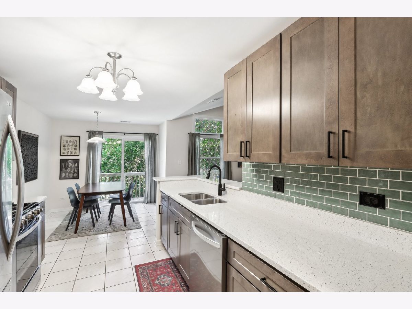
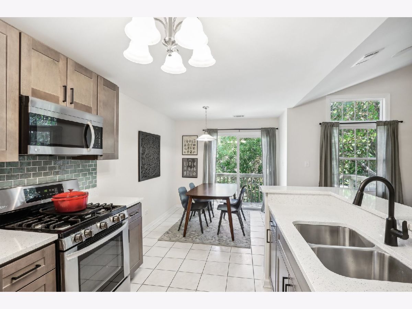
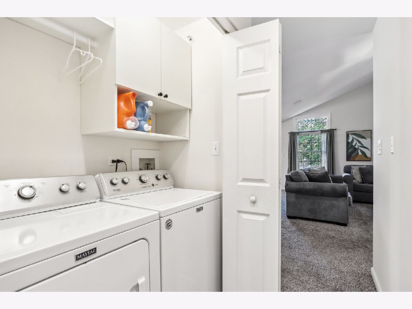
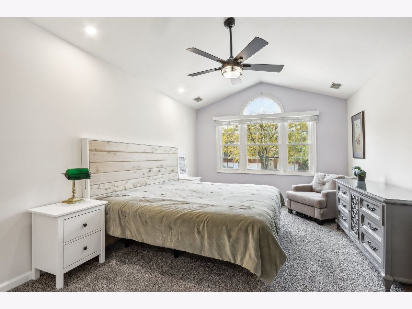
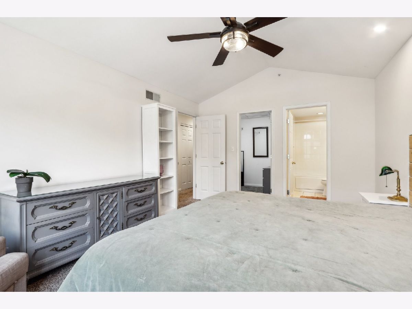
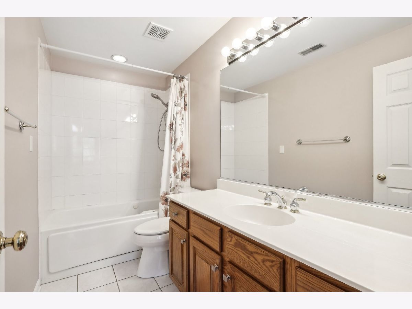
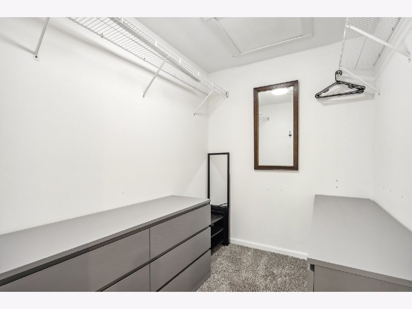
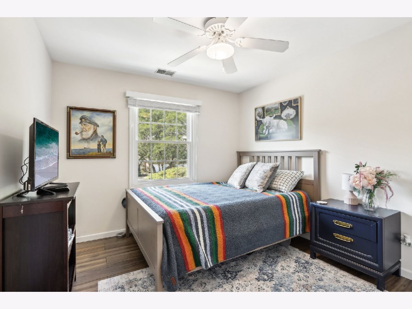
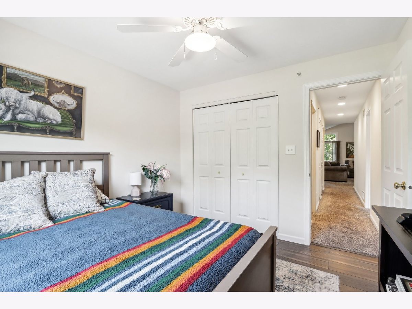
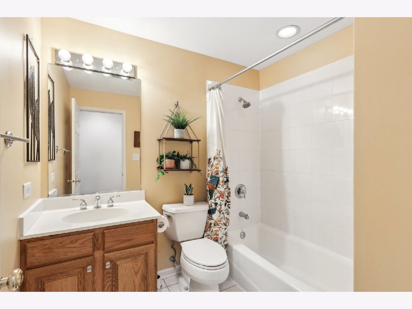
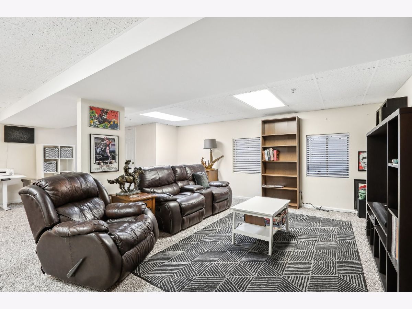
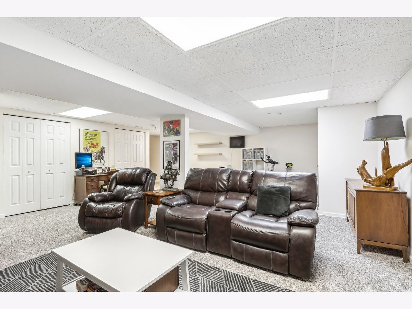
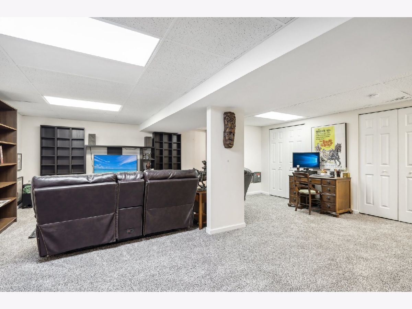
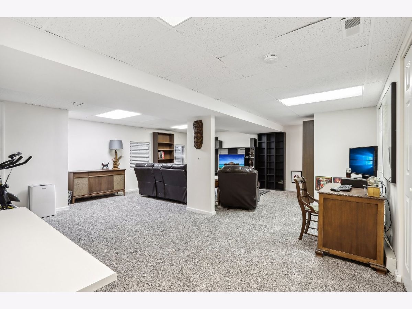
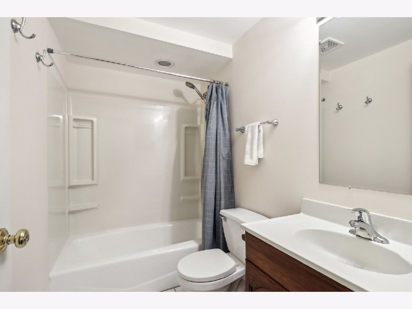
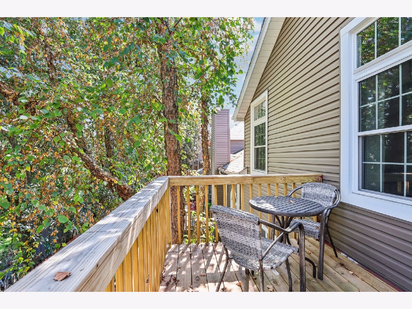
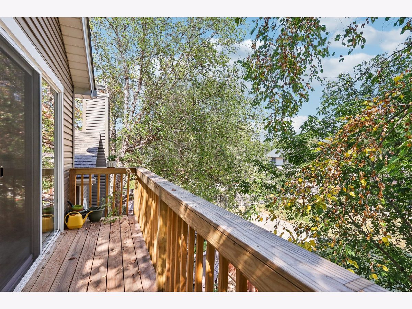
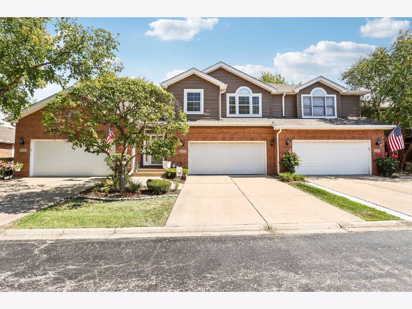
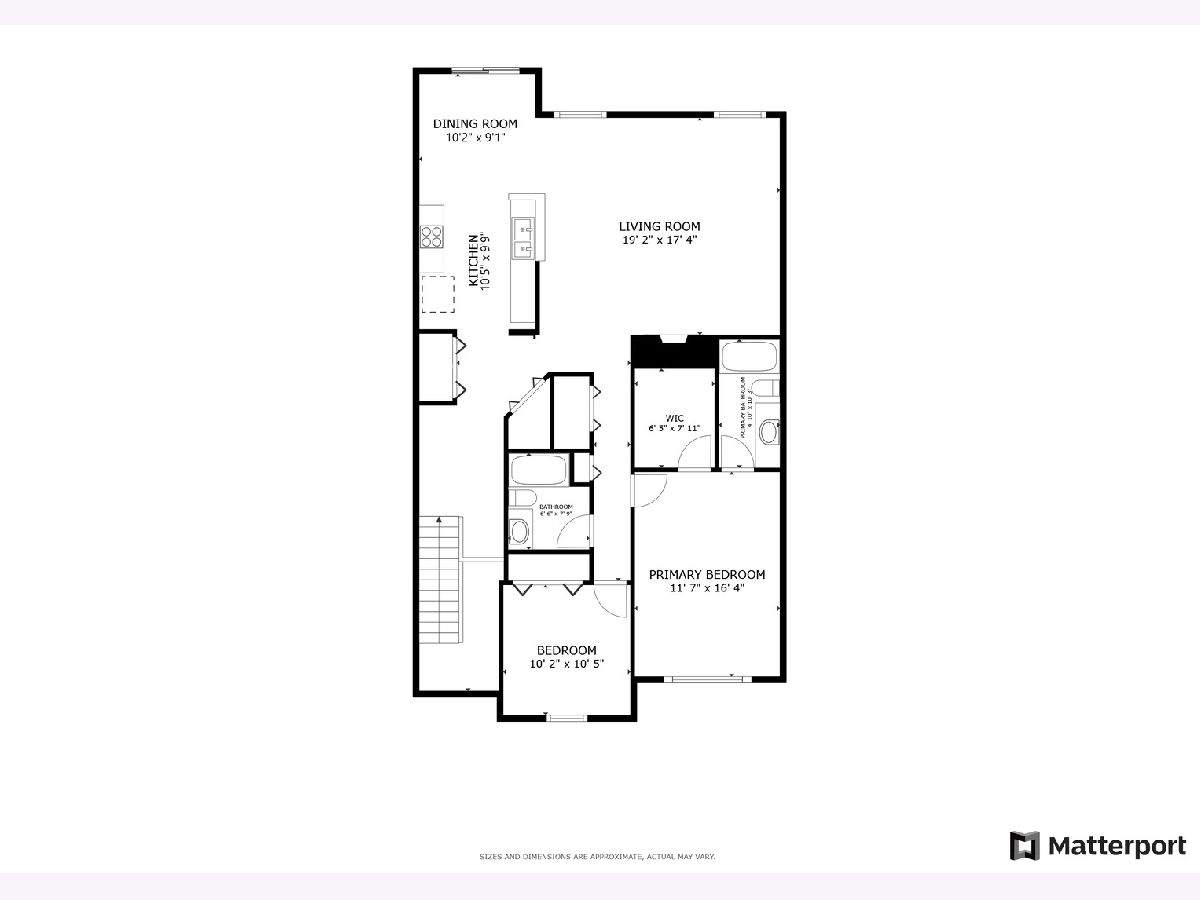
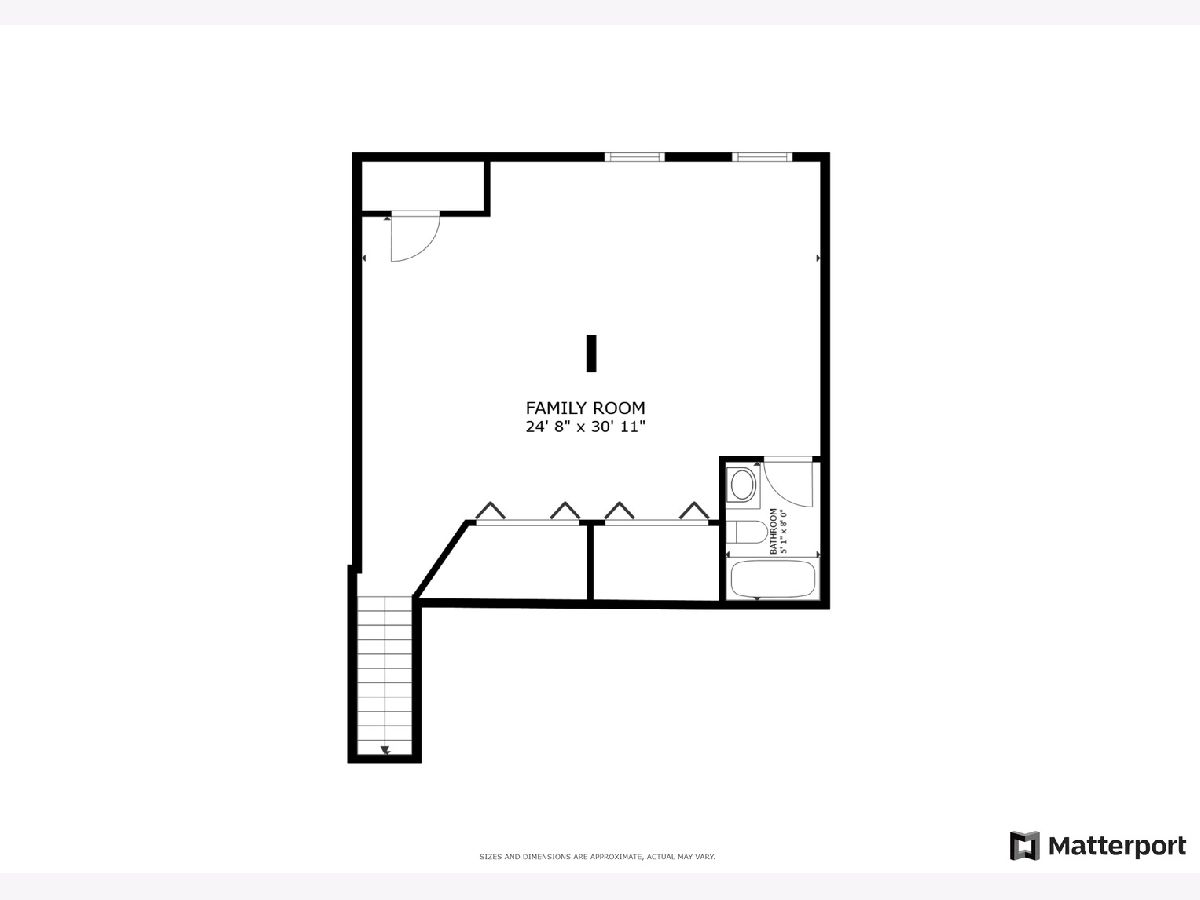
Room Specifics
Total Bedrooms: 2
Bedrooms Above Ground: 2
Bedrooms Below Ground: 0
Dimensions: —
Floor Type: —
Full Bathrooms: 3
Bathroom Amenities: Whirlpool
Bathroom in Basement: 1
Rooms: —
Basement Description: Finished,Egress Window
Other Specifics
| 2 | |
| — | |
| Concrete | |
| — | |
| — | |
| 2535 | |
| — | |
| — | |
| — | |
| — | |
| Not in DB | |
| — | |
| — | |
| — | |
| — |
Tax History
| Year | Property Taxes |
|---|---|
| 2018 | $5,855 |
| 2022 | $7,676 |
| 2024 | $7,046 |
Contact Agent
Nearby Similar Homes
Nearby Sold Comparables
Contact Agent
Listing Provided By
Redfin Corporation

