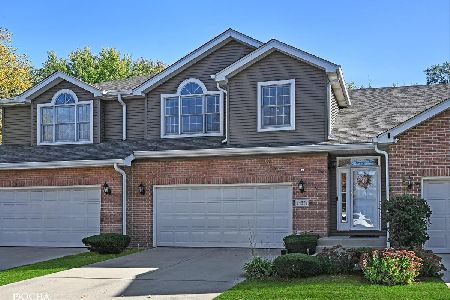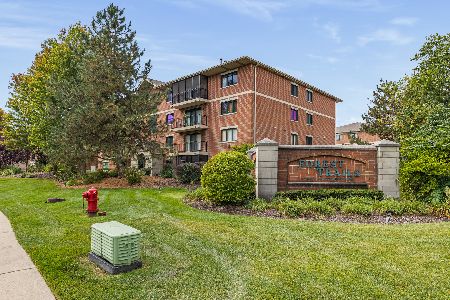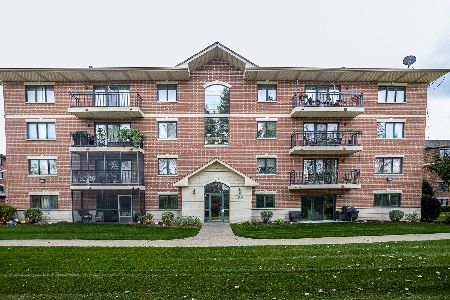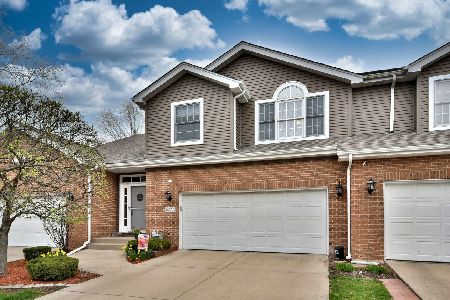14563 Club Circle Drive, Oak Forest, Illinois 60452
$255,000
|
Sold
|
|
| Status: | Closed |
| Sqft: | 2,027 |
| Cost/Sqft: | $126 |
| Beds: | 3 |
| Baths: | 3 |
| Year Built: | 1998 |
| Property Taxes: | $7,633 |
| Days On Market: | 2487 |
| Lot Size: | 0,00 |
Description
Southwest suburbs best kept secret! Nestled in a tree lined cul de sac and surrounded by forest preserves, this beautiful town home is sure to impress! This meticulously maintained 3 bedroom, 2.5 bath professionally painted town home features soaring cathedral ceilings in the great room with a dramatic fireplace and all white trim and doors throughout. Spacious master bedroom with a walk in closet with a large master bathroom with a separate shower and tub. The many main level windows, allow you to see and enjoy outdoor living in a private back deck directly off of the kitchen with lower level patio. Full finished basement with custom wood paneled ceiling including a large walk in storage room and an office or workout area. Washer and dryer on main level. New in 2016:Roof, Water Heater, Humidifier, Washer, Dryer, Furnace & Pilot. New in 2017: Refinished Hardwood Floors, Carpet & Sump Pump, New in 2018: Deck, Patio, Fence & Paint. New siding in 2019. Community fishing pond and gazebo!
Property Specifics
| Condos/Townhomes | |
| 2 | |
| — | |
| 1998 | |
| Full | |
| — | |
| No | |
| — |
| Cook | |
| Oak Forest Club | |
| 250 / Monthly | |
| Insurance,Exterior Maintenance,Lawn Care,Scavenger,Snow Removal | |
| Lake Michigan | |
| Public Sewer | |
| 10278047 | |
| 28072001110000 |
Nearby Schools
| NAME: | DISTRICT: | DISTANCE: | |
|---|---|---|---|
|
Grade School
Walter F Fierke Ed Center |
146 | — | |
|
Middle School
Central Middle School |
146 | Not in DB | |
|
High School
Oak Forest High School |
228 | Not in DB | |
Property History
| DATE: | EVENT: | PRICE: | SOURCE: |
|---|---|---|---|
| 7 May, 2019 | Sold | $255,000 | MRED MLS |
| 1 Apr, 2019 | Under contract | $254,900 | MRED MLS |
| — | Last price change | $259,900 | MRED MLS |
| 20 Feb, 2019 | Listed for sale | $259,900 | MRED MLS |
Room Specifics
Total Bedrooms: 3
Bedrooms Above Ground: 3
Bedrooms Below Ground: 0
Dimensions: —
Floor Type: Carpet
Dimensions: —
Floor Type: Wood Laminate
Full Bathrooms: 3
Bathroom Amenities: Separate Shower,Double Sink,Soaking Tub
Bathroom in Basement: 0
Rooms: Office,Loft,Foyer,Storage
Basement Description: Finished
Other Specifics
| 2 | |
| — | |
| Concrete | |
| Deck, Patio, Storms/Screens | |
| Landscaped | |
| COMMON | |
| — | |
| Full | |
| Vaulted/Cathedral Ceilings, Skylight(s), Hardwood Floors, Laundry Hook-Up in Unit, Storage, Walk-In Closet(s) | |
| Range, Microwave, Dishwasher, Refrigerator, Washer, Dryer, Disposal | |
| Not in DB | |
| — | |
| — | |
| — | |
| Wood Burning, Gas Starter |
Tax History
| Year | Property Taxes |
|---|---|
| 2019 | $7,633 |
Contact Agent
Nearby Similar Homes
Nearby Sold Comparables
Contact Agent
Listing Provided By
Illinois Real Estate Partners








