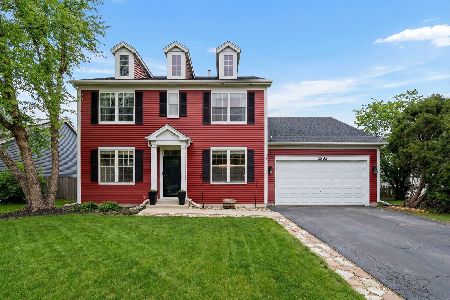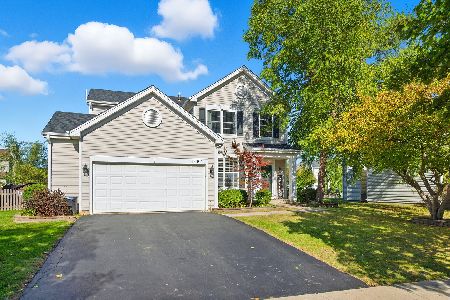1456 Waterside Drive, Bolingbrook, Illinois 60490
$242,500
|
Sold
|
|
| Status: | Closed |
| Sqft: | 0 |
| Cost/Sqft: | — |
| Beds: | 3 |
| Baths: | 3 |
| Year Built: | 1999 |
| Property Taxes: | $5,934 |
| Days On Market: | 3818 |
| Lot Size: | 0,20 |
Description
Over 2100 sq. ft. of finished living space in Plainfield School District! Wow! Beautiful 3 bedroom home with optional 4th in finished basement! The covered front porch welcomes your guests! The kitchen has updated appliances, 42" cabinets, tiled backsplash and pantry. Home has 9 ft. ceilings, laminate flooring, and new carpeting on first floor and stairs. Master suite has double vanity, whirlpool tub, separate bath and walk in closet. Unique loft space can be used as an office, small playroom, or game area. Also plenty of room in the finished basement for a media space, game room or bedroom space. A large patio with shade trees for entertaining, and the playset stays! Additional storage space in basement and in pull down attic located in the garage.
Property Specifics
| Single Family | |
| — | |
| Traditional | |
| 1999 | |
| Partial | |
| — | |
| No | |
| 0.2 |
| Will | |
| Somerfield | |
| 75 / Quarterly | |
| None | |
| Lake Michigan | |
| Public Sewer | |
| 09041206 | |
| 1202194100030000 |
Nearby Schools
| NAME: | DISTRICT: | DISTANCE: | |
|---|---|---|---|
|
Grade School
Liberty Elementary School |
202 | — | |
|
Middle School
John F Kennedy Middle School |
202 | Not in DB | |
|
High School
Plainfield East High School |
202 | Not in DB | |
Property History
| DATE: | EVENT: | PRICE: | SOURCE: |
|---|---|---|---|
| 16 Nov, 2015 | Sold | $242,500 | MRED MLS |
| 22 Sep, 2015 | Under contract | $250,000 | MRED MLS |
| 17 Sep, 2015 | Listed for sale | $250,000 | MRED MLS |
| 12 Aug, 2016 | Under contract | $0 | MRED MLS |
| 1 Jul, 2016 | Listed for sale | $0 | MRED MLS |
Room Specifics
Total Bedrooms: 3
Bedrooms Above Ground: 3
Bedrooms Below Ground: 0
Dimensions: —
Floor Type: Carpet
Dimensions: —
Floor Type: Carpet
Full Bathrooms: 3
Bathroom Amenities: Whirlpool,Separate Shower
Bathroom in Basement: 0
Rooms: Breakfast Room,Game Room,Office,Recreation Room
Basement Description: Partially Finished,Crawl
Other Specifics
| 2 | |
| Concrete Perimeter | |
| Asphalt | |
| Patio, Porch | |
| — | |
| 71 X 125 | |
| Pull Down Stair | |
| Full | |
| Vaulted/Cathedral Ceilings, First Floor Laundry | |
| Range, Microwave, Dishwasher, Refrigerator | |
| Not in DB | |
| — | |
| — | |
| — | |
| — |
Tax History
| Year | Property Taxes |
|---|---|
| 2015 | $5,934 |
Contact Agent
Nearby Similar Homes
Nearby Sold Comparables
Contact Agent
Listing Provided By
john greene, Realtor









