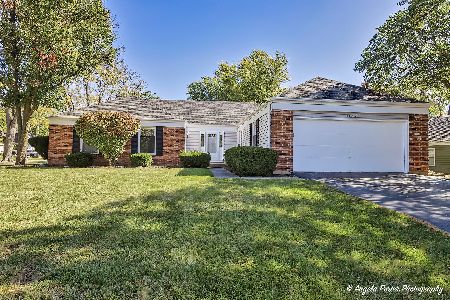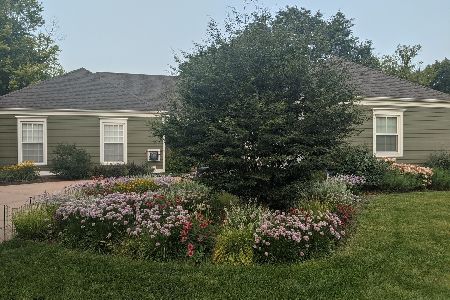1457 Pebblestone, Wheaton, Illinois 60189
$660,000
|
Sold
|
|
| Status: | Closed |
| Sqft: | 2,206 |
| Cost/Sqft: | $306 |
| Beds: | 4 |
| Baths: | 2 |
| Year Built: | 1974 |
| Property Taxes: | $10,396 |
| Days On Market: | 329 |
| Lot Size: | 0,31 |
Description
STUNNING COMPLETE RENOVATION!!!!! A. MUST SEE!! 4-Bedroom, 2-Bath RANCH in a highly desirable South Wheaton neighborhood!! Welcome to this beautifully transformed residence, expertly renovated to meet today's modern lifestyle, while retaining its classic charm. Offering an ideal blend of comfort, style, and lovely amenities, making it a perfect opportunity for homeowners seeking a dream move in ready home! The thoughtful redesign with its perfect blend of formal and casual living spaces features elegant mid century modern touches throughout...gorgeous on trend finishes...from flooring, lighting, ceiling fans, sleek 2 panel doors, a soft neutral color palette, heated bathroom floors and towel racks, a welcoming foyer, spacious living room and formal dining room, family room with gas fireplace and sliding glass door to patio to enjoy the warm summer temps we are all looking forward to, a gorgeous open concept eat in kitchen with tall white shaker cabinetry, quartz countertops, marble backsplash, pantry, Samsung stainless steel appliances, a convenient pot filler, a sunny laundry room with utility sink & side entrance, primary bedroom suite with walk-in closet and private bath featuring an oversized shower, double vanity, & smart mirror, 3 secondary bedrooms, a hall bath with 2 vanities, a partially finished basement with great storage space. Attached 2 car garage. Award winning District 200 Schools.....Walk to Madison Elementary. Minutes from vibrant downtown Wheaton with all its amazing shops and eateries, Metra and so much more! GREAT LOCATION OFFERING MODERN LIVING WITH ELEGANT TIMELESS DESIGN for today's most discriminating buyers! This is the one you've been waiting for! 2024-2025 Updates- All flooring with exception of slate in foyer, complete renovation of 2 bathrooms w/ electric floor heat and towel bars, primary bath (marble), hall bath (ceramic), all new doors, LED recessed lighting and all new light fixtures and ceiling fans, motion sensor lighting in closets, completely renovated open concept kitchen (wall removed between kitchen and family room, quartz tops, Samsung appliances, marble backsplash, pot filler), partially finished basement with LED recessed lighting, garage door/opener. Furnace 2021, roof 2024, windows 2016
Property Specifics
| Single Family | |
| — | |
| — | |
| 1974 | |
| — | |
| — | |
| No | |
| 0.31 |
| — | |
| Streams Villa | |
| — / Not Applicable | |
| — | |
| — | |
| — | |
| 12301124 | |
| 0519409028 |
Nearby Schools
| NAME: | DISTRICT: | DISTANCE: | |
|---|---|---|---|
|
Grade School
Madison Elementary School |
200 | — | |
|
Middle School
Edison Middle School |
200 | Not in DB | |
|
High School
Wheaton Warrenville South H S |
200 | Not in DB | |
Property History
| DATE: | EVENT: | PRICE: | SOURCE: |
|---|---|---|---|
| 12 Nov, 2024 | Sold | $435,000 | MRED MLS |
| 22 Oct, 2024 | Under contract | $425,000 | MRED MLS |
| 11 Oct, 2024 | Listed for sale | $425,000 | MRED MLS |
| 15 Apr, 2025 | Sold | $660,000 | MRED MLS |
| 17 Mar, 2025 | Under contract | $674,900 | MRED MLS |
| — | Last price change | $694,900 | MRED MLS |
| 4 Mar, 2025 | Listed for sale | $694,900 | MRED MLS |
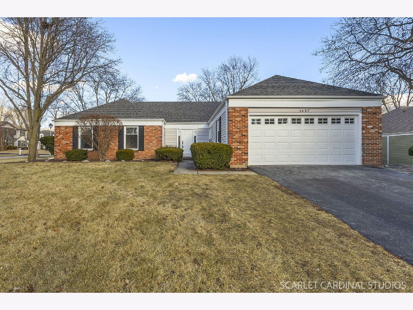
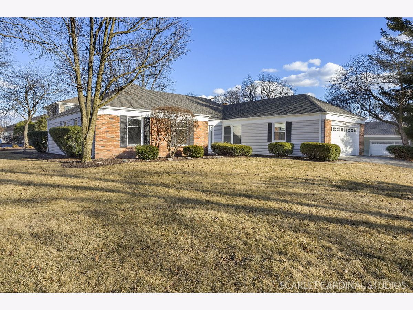
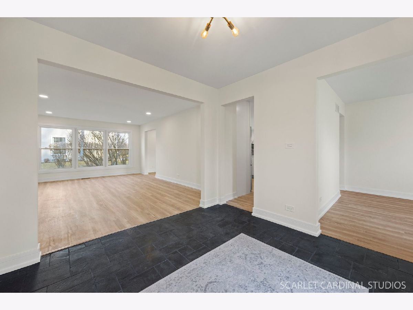
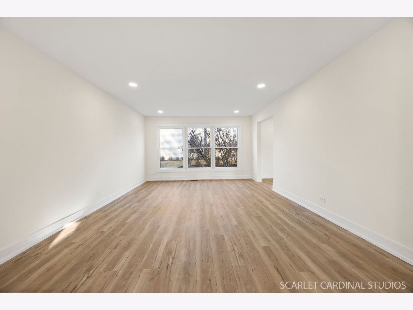
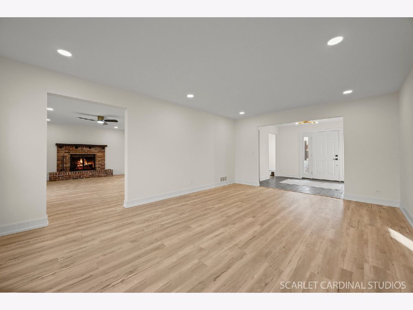
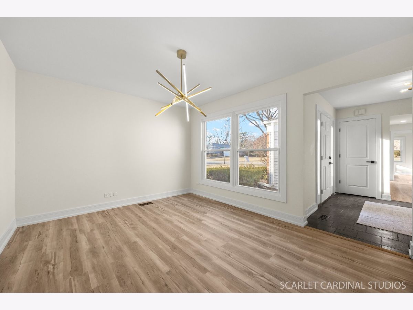
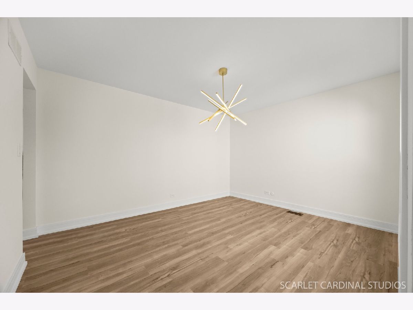
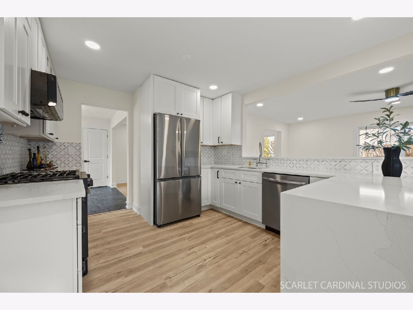
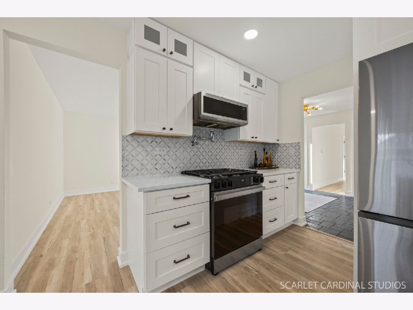
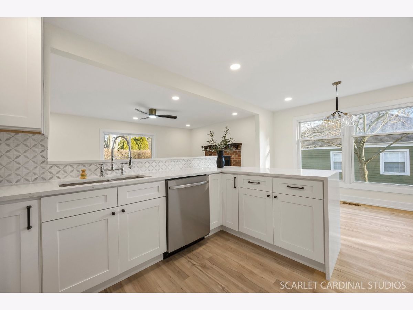
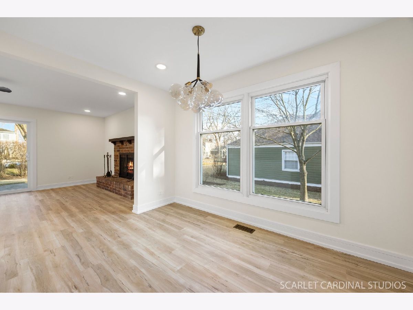
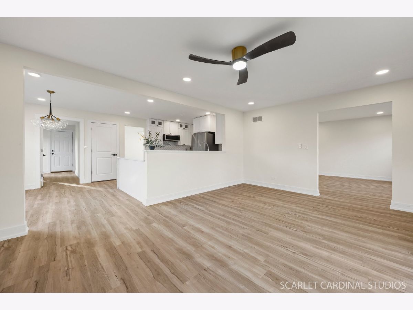
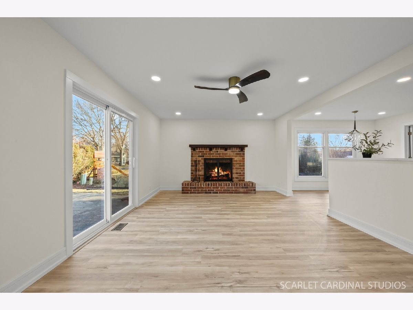
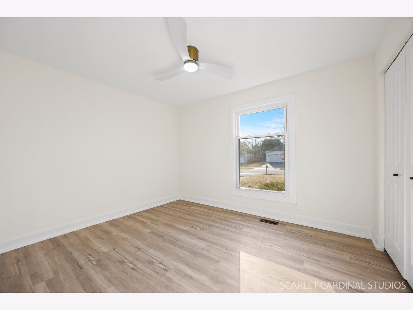
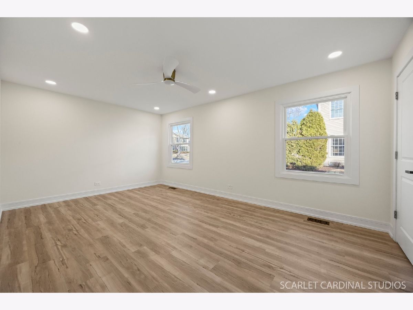
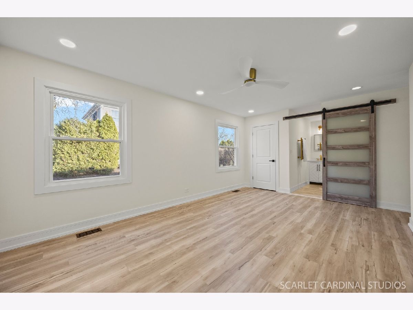
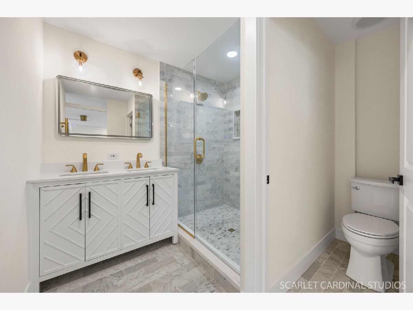
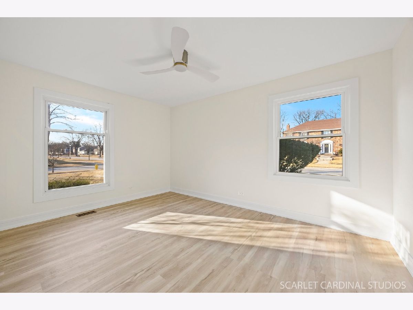
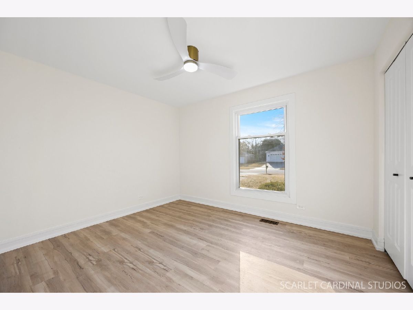
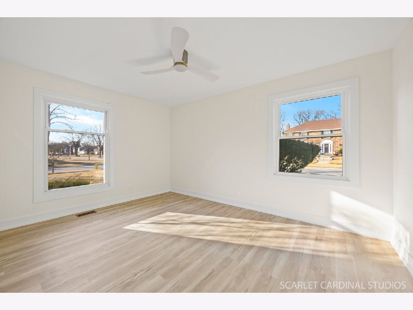
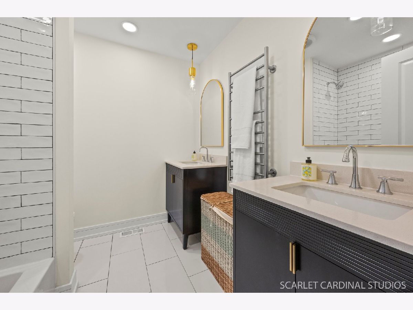
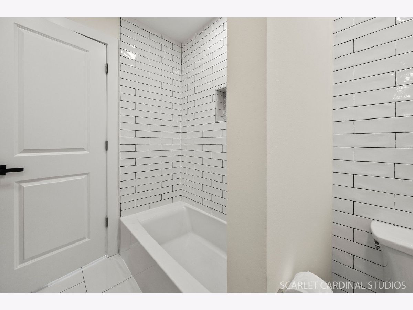
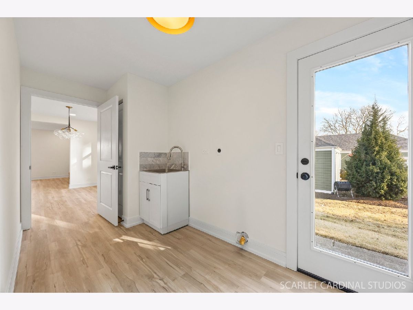
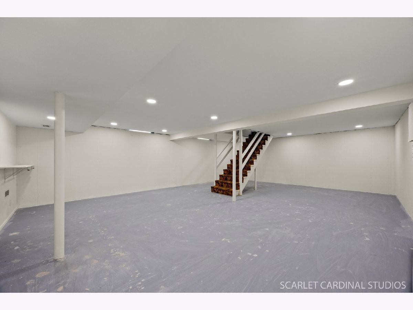
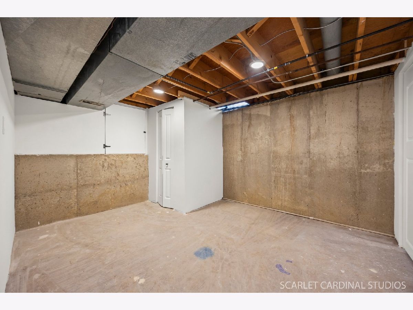
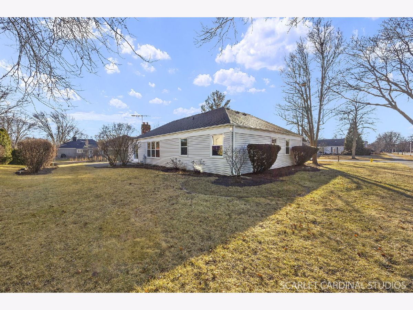
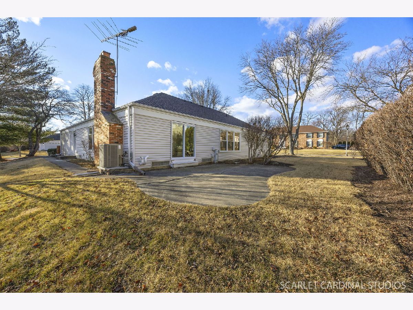
Room Specifics
Total Bedrooms: 4
Bedrooms Above Ground: 4
Bedrooms Below Ground: 0
Dimensions: —
Floor Type: —
Dimensions: —
Floor Type: —
Dimensions: —
Floor Type: —
Full Bathrooms: 2
Bathroom Amenities: Double Sink
Bathroom in Basement: 0
Rooms: —
Basement Description: —
Other Specifics
| 2 | |
| — | |
| — | |
| — | |
| — | |
| 13504 | |
| Unfinished | |
| — | |
| — | |
| — | |
| Not in DB | |
| — | |
| — | |
| — | |
| — |
Tax History
| Year | Property Taxes |
|---|---|
| 2024 | $10,396 |
Contact Agent
Nearby Similar Homes
Nearby Sold Comparables
Contact Agent
Listing Provided By
Realty Executives Premier Illinois




