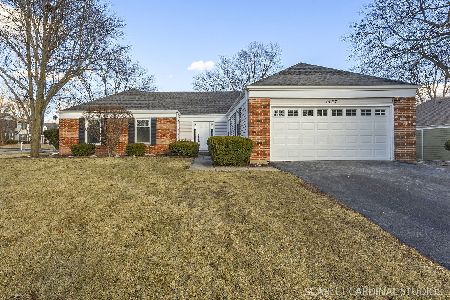1995 Spring Green Drive, Wheaton, Illinois 60189
$575,000
|
Sold
|
|
| Status: | Closed |
| Sqft: | 4,000 |
| Cost/Sqft: | $144 |
| Beds: | 5 |
| Baths: | 4 |
| Year Built: | 1974 |
| Property Taxes: | $13,152 |
| Days On Market: | 2867 |
| Lot Size: | 0,00 |
Description
Come view this elegant and sophisticated home with loads of upgrades and amenities such as a gorgeous eat-in Kitchen with custom cabinets, granite counters, island and high end appliances including a Sub Zero fridge, all open to large Family Room with contemporary gas log fireplace. Wonderful, bright and open Sunroom with vaulted ceiling. Gorgeous new/refinished hardwood floors, formal Dining Room and Living Room! Master Suite with walk-in closet and stunning remodeled spa-like Bath with NEW: whirlpool tub, fabulous tile work, double bowl sink and large shower with multiple jets. 4 additional large Bedrooms, one of which is a princess suite with private bath + a Loft, all on the 2nd floor. All Baths have been beautifully remodeled from top to bottom. Large finished Basement with loads of storage. 1st floor Den. NEW: furnaces (2 zones), windows, doors, trim, baseboard, freshly painted throughout and so much more! Huge, private Lot with empty lot next door that can't be built on.
Property Specifics
| Single Family | |
| — | |
| — | |
| 1974 | |
| Partial | |
| — | |
| No | |
| — |
| Du Page | |
| — | |
| 0 / Not Applicable | |
| None | |
| Public | |
| Public Sewer | |
| 09893465 | |
| 0519407012 |
Nearby Schools
| NAME: | DISTRICT: | DISTANCE: | |
|---|---|---|---|
|
Grade School
Madison Elementary School |
200 | — | |
|
Middle School
Edison Middle School |
200 | Not in DB | |
|
High School
Wheaton Warrenville South H S |
200 | Not in DB | |
Property History
| DATE: | EVENT: | PRICE: | SOURCE: |
|---|---|---|---|
| 17 May, 2018 | Sold | $575,000 | MRED MLS |
| 8 Apr, 2018 | Under contract | $574,900 | MRED MLS |
| — | Last price change | $589,900 | MRED MLS |
| 23 Mar, 2018 | Listed for sale | $589,900 | MRED MLS |
| 1 Jun, 2021 | Sold | $729,000 | MRED MLS |
| 11 Feb, 2021 | Under contract | $719,000 | MRED MLS |
| 10 Feb, 2021 | Listed for sale | $719,000 | MRED MLS |
Room Specifics
Total Bedrooms: 5
Bedrooms Above Ground: 5
Bedrooms Below Ground: 0
Dimensions: —
Floor Type: Carpet
Dimensions: —
Floor Type: Carpet
Dimensions: —
Floor Type: Carpet
Dimensions: —
Floor Type: —
Full Bathrooms: 4
Bathroom Amenities: Whirlpool,Separate Shower,Double Sink,Full Body Spray Shower
Bathroom in Basement: 0
Rooms: Office,Recreation Room,Foyer,Heated Sun Room,Loft,Bedroom 5
Basement Description: Finished
Other Specifics
| 2.5 | |
| Concrete Perimeter | |
| Asphalt | |
| Deck | |
| — | |
| 165X125 | |
| — | |
| Full | |
| Skylight(s), Hardwood Floors, First Floor Laundry | |
| Range, Microwave, Dishwasher, High End Refrigerator, Disposal, Built-In Oven | |
| Not in DB | |
| Sidewalks, Street Lights, Street Paved | |
| — | |
| — | |
| Gas Log |
Tax History
| Year | Property Taxes |
|---|---|
| 2018 | $13,152 |
| 2021 | $13,333 |
Contact Agent
Nearby Similar Homes
Nearby Sold Comparables
Contact Agent
Listing Provided By
RE/MAX Suburban








