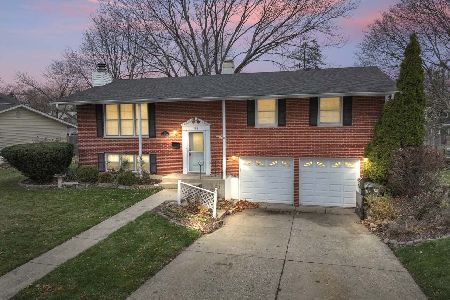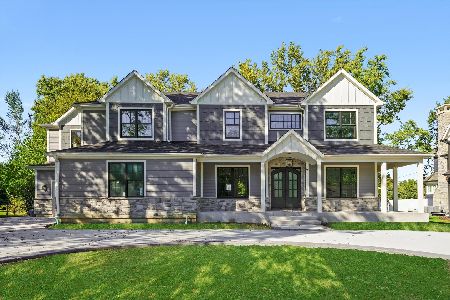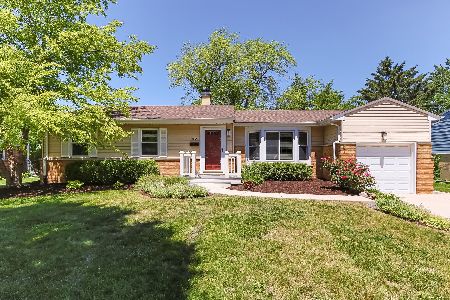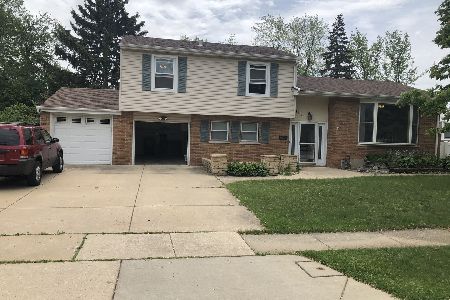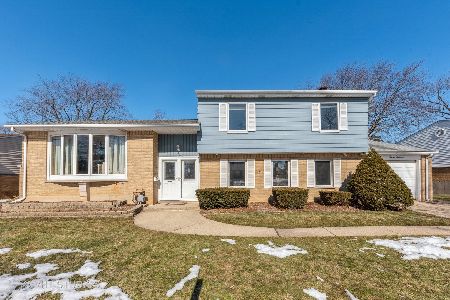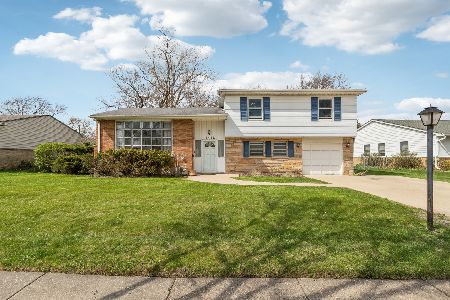1458 Norman Drive, Palatine, Illinois 60074
$380,000
|
Sold
|
|
| Status: | Closed |
| Sqft: | 1,603 |
| Cost/Sqft: | $209 |
| Beds: | 3 |
| Baths: | 2 |
| Year Built: | 1959 |
| Property Taxes: | $7,439 |
| Days On Market: | 1317 |
| Lot Size: | 0,21 |
Description
This incredible split level home with a finished basement in Winston Park will make you feel that you have just found the one! Wide open Foyer with new front door (2020) really shows the layout of the home. Incredible light shines through the main level with a huge bay window, hardwood floors, separate living and dining room. The eat-in kitchen is a great gathering area having new appliances (gas stove- 21, dishwasher/refrigerator - 19/18), newer gleaming caramel quartz countertops and extra counter space which is perfect for the chef. Upstairs you find the master bedroom and 2 over-sized bedrooms (hardwood floors under the carpet). The family room just off the front entryway is naturally lit with a slider leading to the patio and huge backyard perfect for gardening, swing sets, and more. Time to blow your socks off with the finished basement (2019) that can be used as a bedroom or a rec room. Want some storage or a workshop - not a problem with a dedicated space in the basement as well as extra space in the garage. Strong community and close to transportation, schools, shopping, parks and trails. It's a must see!
Property Specifics
| Single Family | |
| — | |
| — | |
| 1959 | |
| — | |
| — | |
| No | |
| 0.21 |
| Cook | |
| Winston Park | |
| 0 / Not Applicable | |
| — | |
| — | |
| — | |
| 11403114 | |
| 02134070400000 |
Nearby Schools
| NAME: | DISTRICT: | DISTANCE: | |
|---|---|---|---|
|
Grade School
Lake Louise Elementary School |
15 | — | |
|
Middle School
Winston Campus-junior High |
15 | Not in DB | |
|
High School
Palatine High School |
211 | Not in DB | |
Property History
| DATE: | EVENT: | PRICE: | SOURCE: |
|---|---|---|---|
| 15 Jun, 2022 | Sold | $380,000 | MRED MLS |
| 16 May, 2022 | Under contract | $334,900 | MRED MLS |
| 13 May, 2022 | Listed for sale | $334,900 | MRED MLS |
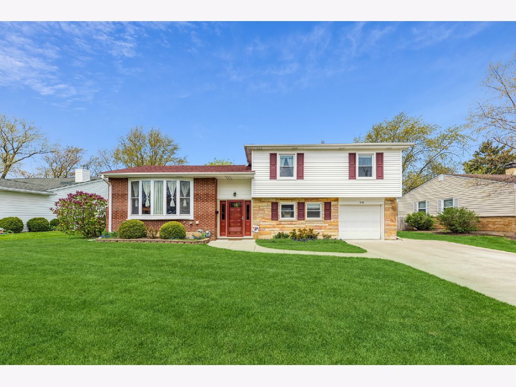
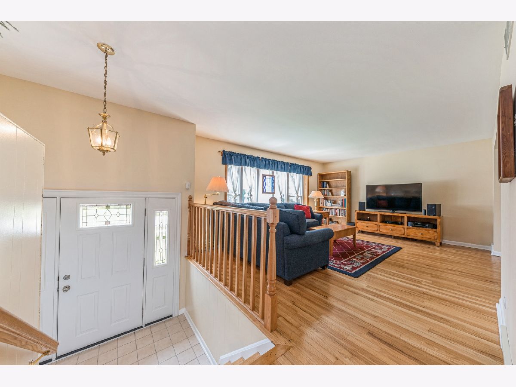
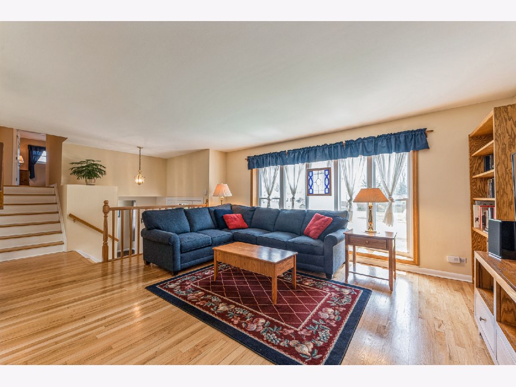
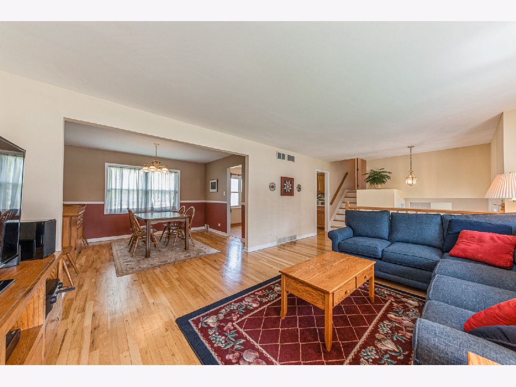
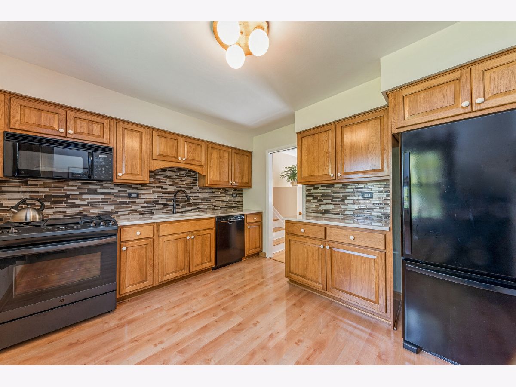
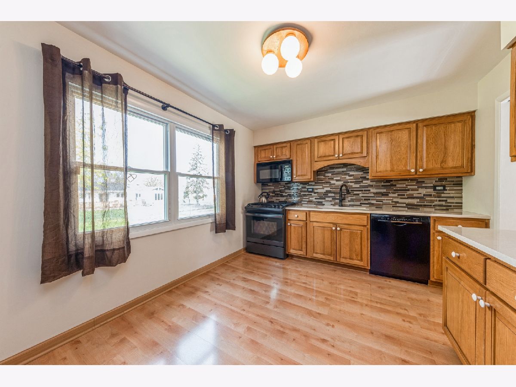
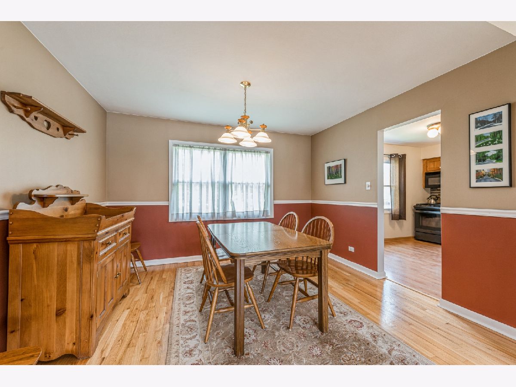
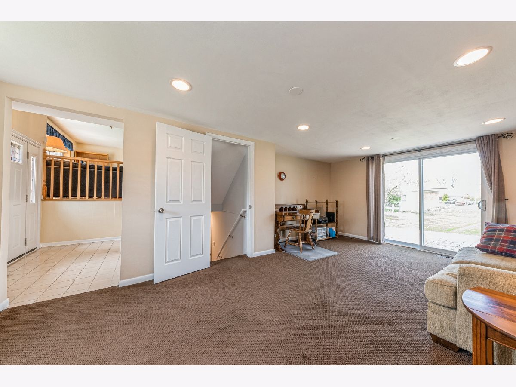
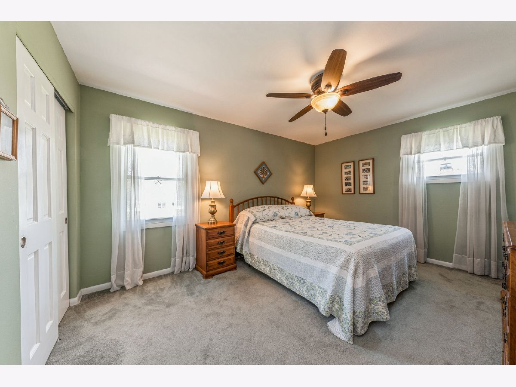
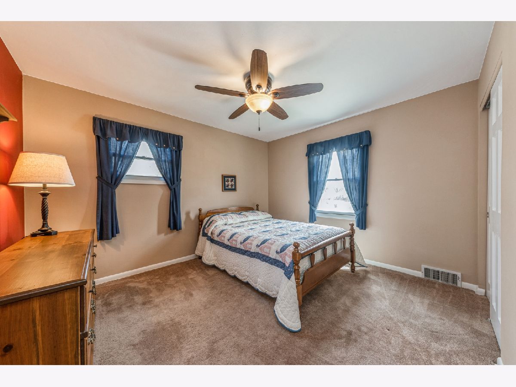
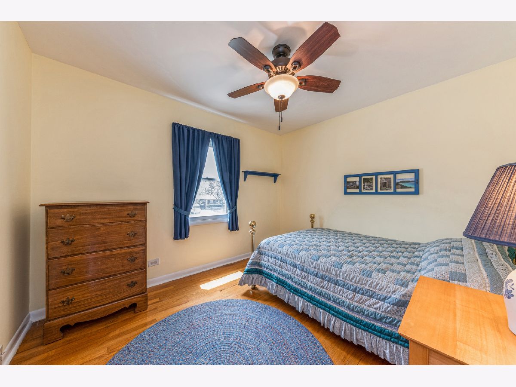
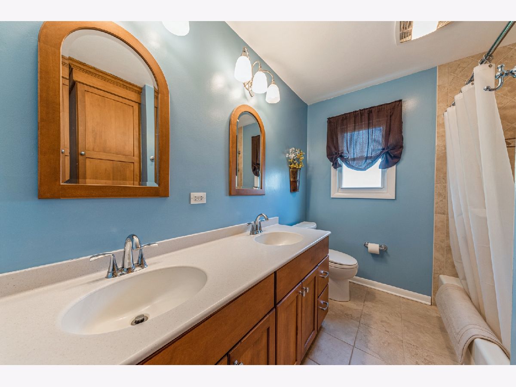
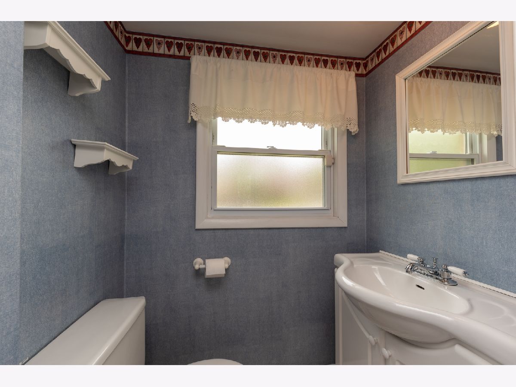
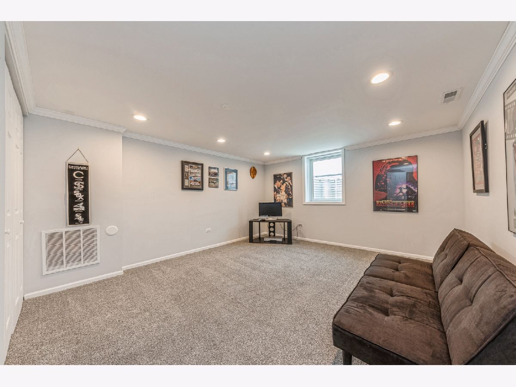
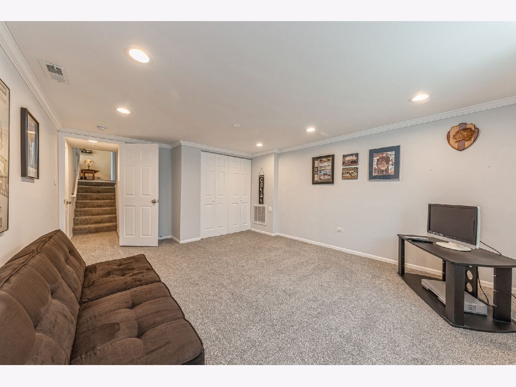
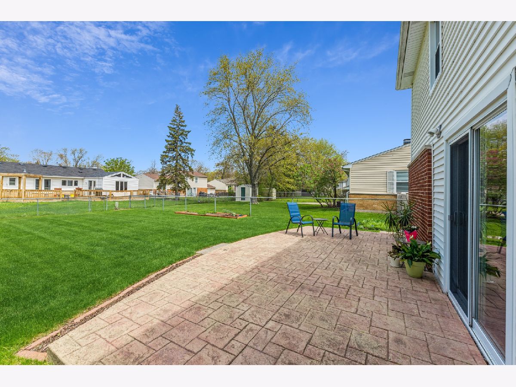
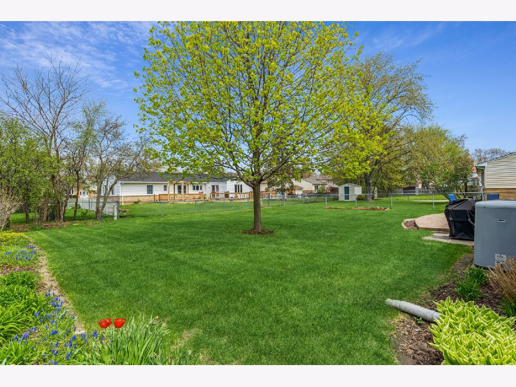
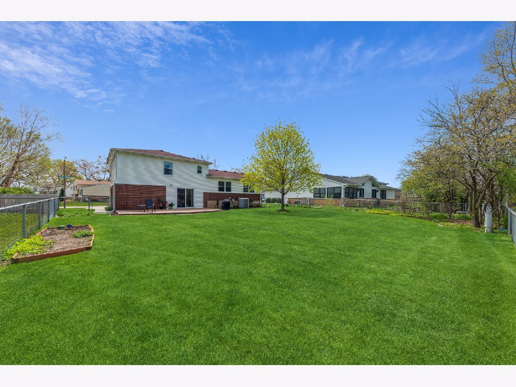
Room Specifics
Total Bedrooms: 4
Bedrooms Above Ground: 3
Bedrooms Below Ground: 1
Dimensions: —
Floor Type: —
Dimensions: —
Floor Type: —
Dimensions: —
Floor Type: —
Full Bathrooms: 2
Bathroom Amenities: Soaking Tub
Bathroom in Basement: 0
Rooms: —
Basement Description: Partially Finished
Other Specifics
| 1.5 | |
| — | |
| Concrete | |
| — | |
| — | |
| 67X117X39X36X111 | |
| Unfinished | |
| — | |
| — | |
| — | |
| Not in DB | |
| — | |
| — | |
| — | |
| — |
Tax History
| Year | Property Taxes |
|---|---|
| 2022 | $7,439 |
Contact Agent
Nearby Similar Homes
Nearby Sold Comparables
Contact Agent
Listing Provided By
Berkshire Hathaway HomeServices Starck Real Estate


