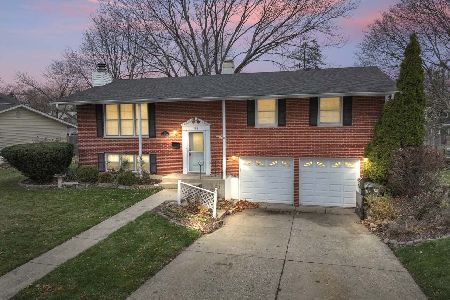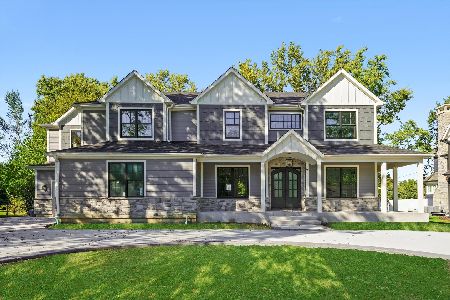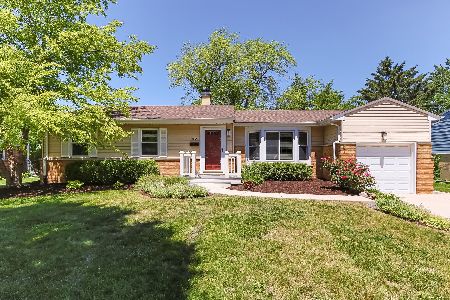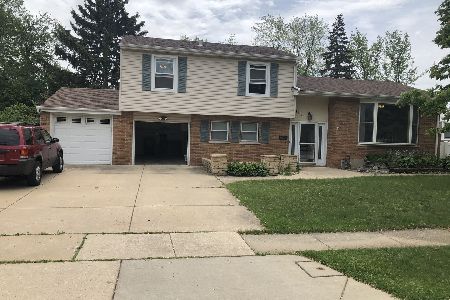1500 Norman Drive, Palatine, Illinois 60074
$337,000
|
Sold
|
|
| Status: | Closed |
| Sqft: | 1,254 |
| Cost/Sqft: | $263 |
| Beds: | 3 |
| Baths: | 2 |
| Year Built: | 1959 |
| Property Taxes: | $7,508 |
| Days On Market: | 1753 |
| Lot Size: | 0,20 |
Description
Incredible Split level home with sub-basement in Winston Park. Beautiful remodeled Kitchen in 2019 will make your heart melt with it's extra counter space for a coffee bar and built in wine glass rack for entertaining. Kitchen has a peek-a-boo window into the dining room and living room with hardwood floors and a spectacular bay window allowing the natural light to shine through. Huge over-sized family room with wood burning fireplace and back bar for after covid gatherings. All bedrooms have new carpet and are perfect sizes allowing everyone to stretch out. Laundry room opens up nicely with built in folding tables and the basement storage space can be used to the max or turned into a game/rec room. Step out back to your fenced in yard, patio and find your perfect spot to garden. Hardwood floors, new carpet, new painting (in most rooms) and roof in 2012!
Property Specifics
| Single Family | |
| — | |
| Tri-Level | |
| 1959 | |
| Partial | |
| — | |
| No | |
| 0.2 |
| Cook | |
| — | |
| 0 / Not Applicable | |
| None | |
| Public | |
| Public Sewer | |
| 10999794 | |
| 02134070420000 |
Nearby Schools
| NAME: | DISTRICT: | DISTANCE: | |
|---|---|---|---|
|
Grade School
Lake Louise Elementary School |
15 | — | |
|
Middle School
Winston Campus-junior High |
15 | Not in DB | |
|
High School
Palatine High School |
211 | Not in DB | |
Property History
| DATE: | EVENT: | PRICE: | SOURCE: |
|---|---|---|---|
| 14 Jul, 2014 | Sold | $290,000 | MRED MLS |
| 30 May, 2014 | Under contract | $299,900 | MRED MLS |
| 18 May, 2014 | Listed for sale | $299,900 | MRED MLS |
| 14 Apr, 2021 | Sold | $337,000 | MRED MLS |
| 7 Mar, 2021 | Under contract | $330,000 | MRED MLS |
| 3 Mar, 2021 | Listed for sale | $330,000 | MRED MLS |
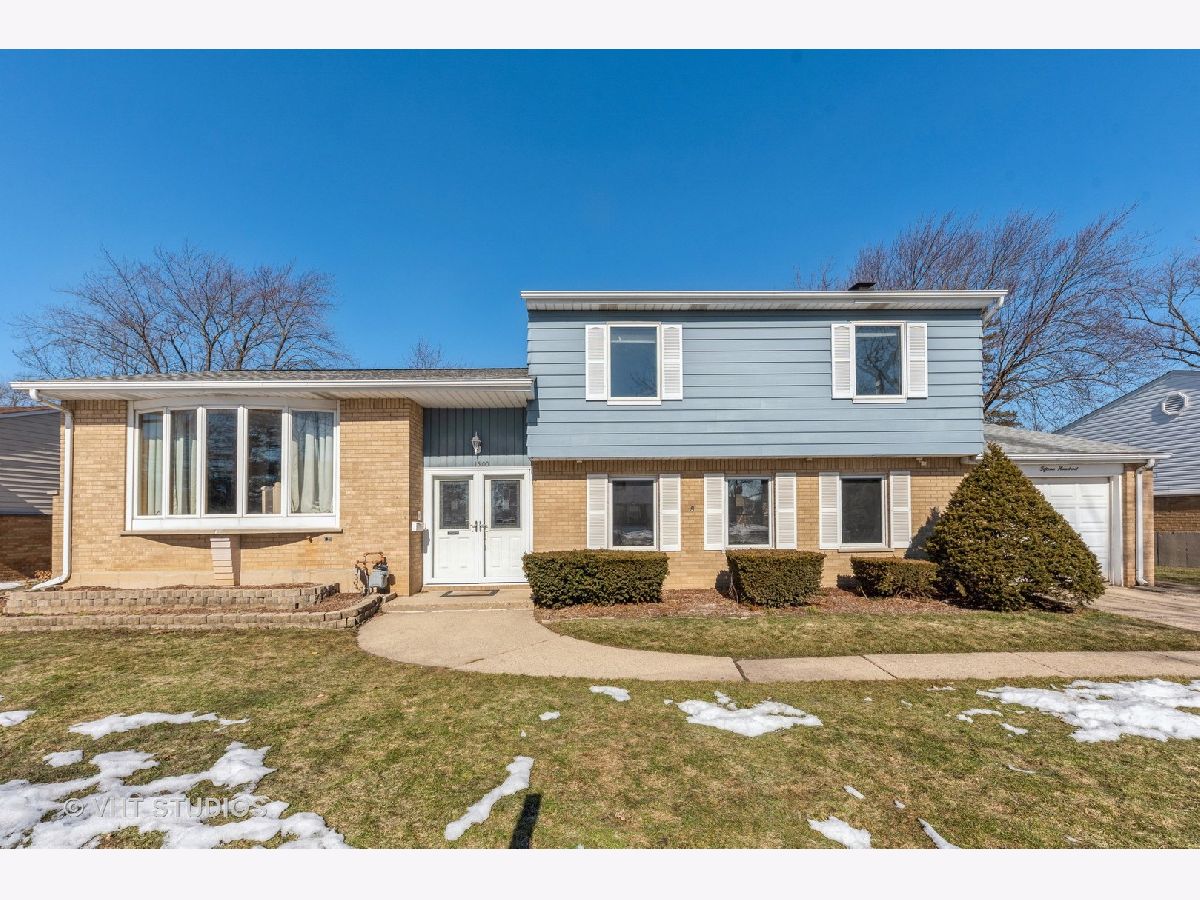
















Room Specifics
Total Bedrooms: 3
Bedrooms Above Ground: 3
Bedrooms Below Ground: 0
Dimensions: —
Floor Type: Carpet
Dimensions: —
Floor Type: Carpet
Full Bathrooms: 2
Bathroom Amenities: Whirlpool,Soaking Tub
Bathroom in Basement: 0
Rooms: Foyer,Storage
Basement Description: Unfinished,Storage Space
Other Specifics
| 1 | |
| — | |
| Concrete | |
| Patio, Storms/Screens | |
| Fenced Yard,Landscaped,Mature Trees,Sidewalks,Streetlights | |
| 119X66X114X62 | |
| — | |
| None | |
| Bar-Dry, Hardwood Floors, Wood Laminate Floors, First Floor Full Bath, Drapes/Blinds | |
| Range, Microwave, Dishwasher, Refrigerator, Washer, Dryer, Disposal, Stainless Steel Appliance(s) | |
| Not in DB | |
| Park, Curbs, Sidewalks, Street Lights, Street Paved | |
| — | |
| — | |
| Wood Burning |
Tax History
| Year | Property Taxes |
|---|---|
| 2014 | $6,672 |
| 2021 | $7,508 |
Contact Agent
Nearby Similar Homes
Nearby Sold Comparables
Contact Agent
Listing Provided By
Berkshire Hathaway HomeServices Starck Real Estate


