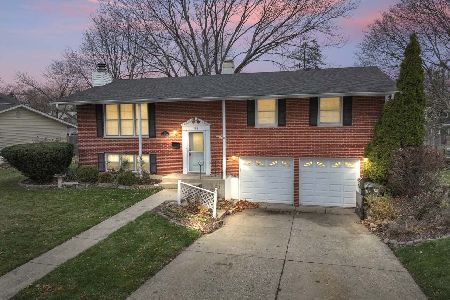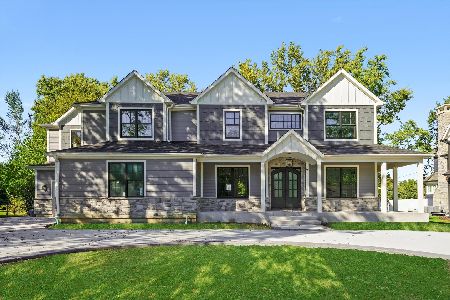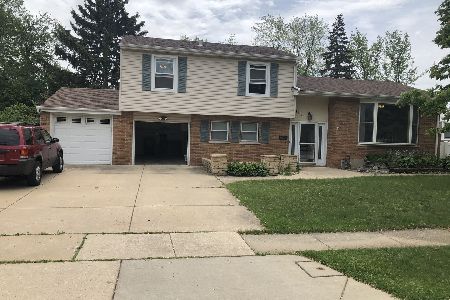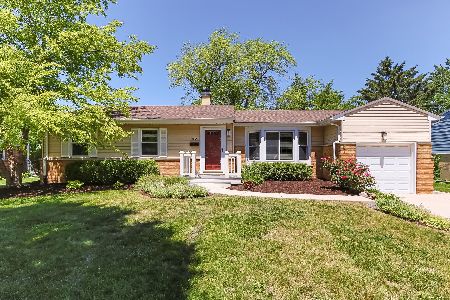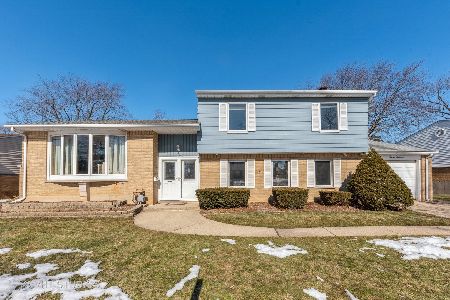1459 Dorothy Drive, Palatine, Illinois 60074
$305,000
|
Sold
|
|
| Status: | Closed |
| Sqft: | 0 |
| Cost/Sqft: | — |
| Beds: | 3 |
| Baths: | 2 |
| Year Built: | 1959 |
| Property Taxes: | $6,977 |
| Days On Market: | 2308 |
| Lot Size: | 0,19 |
Description
NOTE BCC-Stunning Chelsea model w/HUGE fenced yard, MASSIVE backyard Patio, privacy fncd garden, 1st floor family rm w/new carpet + can lght, fin dry sub bsmnt w/new carpet + glass block wndos, bright tiled utility rm + R*A*R*E 2c expnd grge w/3c wide concrete drvwy!! This hm in desirable Winston Park is remodeled & MOVE IN READY! New+Newer maple kit w/blue pearl granite, custom backsplash, stainless appl's- rare slider off din rm leading 2 patio, ENTIRE full bath w/dbl vanity, expanded 1st flr 1/2bath--- hrdwd flrs t/o the 2nd + 3rd levels, front brick paver patio (great cocktail Niche) w/solar pavers for indirect lighting. GREAT location plus 3 great area parks:Maple Park, Grealish Park + Twin Lakes Rec Area where you can golf, fish, paddle boat, lunch out on deck overlooking the lake, play tennis, basketball, shuffleboard, horseshoes and baseball, enjoy the playgrounds and biking/walking paths that lead to Deer Grove Forest Preserve. Easy access 2 53 + minutes to Metr
Property Specifics
| Single Family | |
| — | |
| Quad Level | |
| 1959 | |
| Full | |
| CHELSEA | |
| No | |
| 0.19 |
| Cook | |
| Winston Park | |
| — / Not Applicable | |
| None | |
| Lake Michigan | |
| Public Sewer | |
| 10497497 | |
| 02134070190000 |
Nearby Schools
| NAME: | DISTRICT: | DISTANCE: | |
|---|---|---|---|
|
Grade School
Lake Louise Elementary School |
15 | — | |
|
Middle School
Winston Campus-junior High |
15 | Not in DB | |
|
High School
Palatine High School |
211 | Not in DB | |
Property History
| DATE: | EVENT: | PRICE: | SOURCE: |
|---|---|---|---|
| 14 Oct, 2019 | Sold | $305,000 | MRED MLS |
| 16 Sep, 2019 | Under contract | $310,000 | MRED MLS |
| 26 Aug, 2019 | Listed for sale | $310,000 | MRED MLS |
| 27 May, 2021 | Sold | $316,000 | MRED MLS |
| 25 Feb, 2021 | Under contract | $316,000 | MRED MLS |
| 19 Jan, 2021 | Listed for sale | $316,000 | MRED MLS |
Room Specifics
Total Bedrooms: 3
Bedrooms Above Ground: 3
Bedrooms Below Ground: 0
Dimensions: —
Floor Type: Hardwood
Dimensions: —
Floor Type: Hardwood
Full Bathrooms: 2
Bathroom Amenities: Double Sink
Bathroom in Basement: 0
Rooms: Recreation Room
Basement Description: Finished,Sub-Basement
Other Specifics
| 2 | |
| Concrete Perimeter | |
| Concrete | |
| Patio, Brick Paver Patio, Storms/Screens | |
| Fenced Yard,Landscaped | |
| 8480 | |
| Unfinished | |
| None | |
| Hardwood Floors | |
| Range, Refrigerator, Washer, Dryer | |
| Not in DB | |
| Tennis Courts, Sidewalks, Street Lights, Street Paved | |
| — | |
| — | |
| — |
Tax History
| Year | Property Taxes |
|---|---|
| 2019 | $6,977 |
| 2021 | $7,693 |
Contact Agent
Nearby Similar Homes
Nearby Sold Comparables
Contact Agent
Listing Provided By
RE/MAX Suburban


