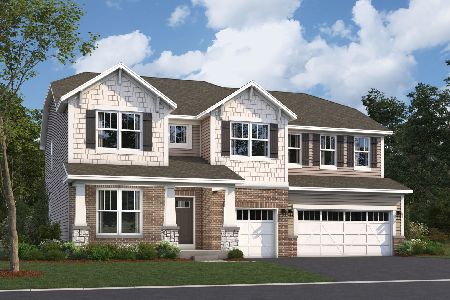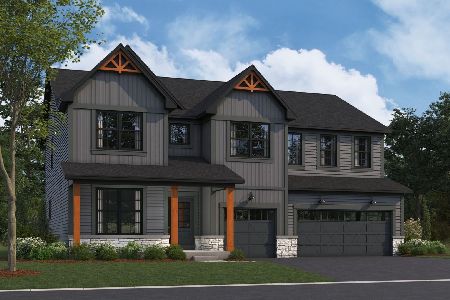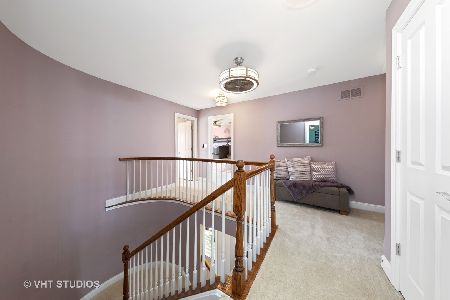146 Bluegrass Lot # 0070 Parkway, Oswego, Illinois 60543
$319,990
|
Sold
|
|
| Status: | Closed |
| Sqft: | 2,784 |
| Cost/Sqft: | $115 |
| Beds: | 4 |
| Baths: | 3 |
| Year Built: | 2015 |
| Property Taxes: | $0 |
| Days On Market: | 3964 |
| Lot Size: | 0,27 |
Description
The Oaks at Churchill Club New Construction 9' Ceilings Main Level, Grand Two Story Foyer, Formal Dining Rm, 1st Flr Study, Kitchen w/42" Cabs, Granite, Stainless Steel Appls & Hardwood Flooring on 1st Floor, Volume Ceiling Master w/Pvt Lux Bath, Upgraded Stained Railings, 15 year Structural Transferrable Warranty, Photos Are of Subject Home (3) Car Garage is Tandem "WHOLE HOME" Certified. This quaint and quiet clubhouse community in Oswego offers easy access to The Retail District off Route 34 offers a one-stop shopping, Including Meijer's, Best Buy, Target, Kohl's, Home Depot among many other convenient stores and restaurants. Here at The Oaks at Churchill Club you'll be surrounded by many Forest Preserves! HURRY In Today! Ready for Occupancy! Lot # 00.70
Property Specifics
| Single Family | |
| — | |
| Traditional | |
| 2015 | |
| Partial | |
| EVERETTE-C | |
| No | |
| 0.27 |
| Kendall | |
| The Oaks At Churchill Club | |
| 62 / Monthly | |
| Clubhouse,Exercise Facilities,Pool | |
| Public | |
| Public Sewer | |
| 08876941 | |
| 0315103018 |
Nearby Schools
| NAME: | DISTRICT: | DISTANCE: | |
|---|---|---|---|
|
Grade School
Old Post Elementary School |
308 | — | |
|
Middle School
Thompson Junior High School |
308 | Not in DB | |
|
High School
Oswego High School |
308 | Not in DB | |
Property History
| DATE: | EVENT: | PRICE: | SOURCE: |
|---|---|---|---|
| 27 Jun, 2016 | Sold | $319,990 | MRED MLS |
| 14 May, 2016 | Under contract | $319,980 | MRED MLS |
| — | Last price change | $319,990 | MRED MLS |
| 31 Mar, 2015 | Listed for sale | $353,990 | MRED MLS |
Room Specifics
Total Bedrooms: 4
Bedrooms Above Ground: 4
Bedrooms Below Ground: 0
Dimensions: —
Floor Type: Carpet
Dimensions: —
Floor Type: Carpet
Dimensions: —
Floor Type: Carpet
Full Bathrooms: 3
Bathroom Amenities: Separate Shower,Double Sink,Soaking Tub
Bathroom in Basement: 0
Rooms: Study
Basement Description: Unfinished
Other Specifics
| 3 | |
| Concrete Perimeter | |
| Asphalt | |
| Porch, Storms/Screens | |
| — | |
| 60X119X140X155 | |
| Unfinished | |
| Full | |
| Vaulted/Cathedral Ceilings, Hardwood Floors, First Floor Laundry | |
| Range, Microwave, Dishwasher, Disposal, Stainless Steel Appliance(s) | |
| Not in DB | |
| Clubhouse, Pool, Tennis Courts, Sidewalks | |
| — | |
| — | |
| — |
Tax History
| Year | Property Taxes |
|---|
Contact Agent
Nearby Similar Homes
Nearby Sold Comparables
Contact Agent
Listing Provided By
Little Realty










