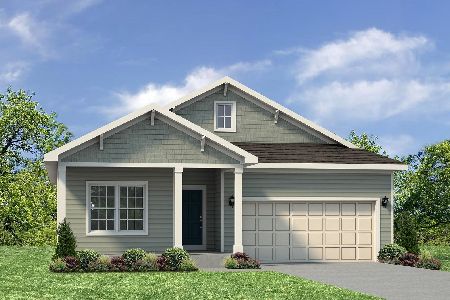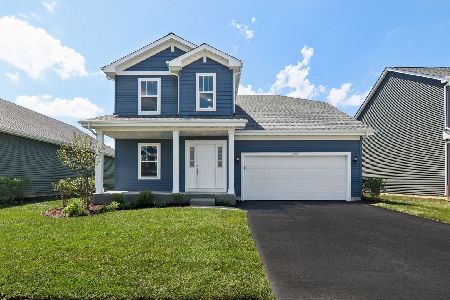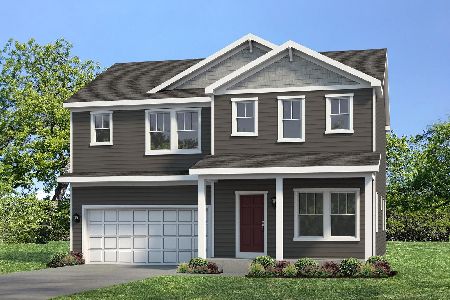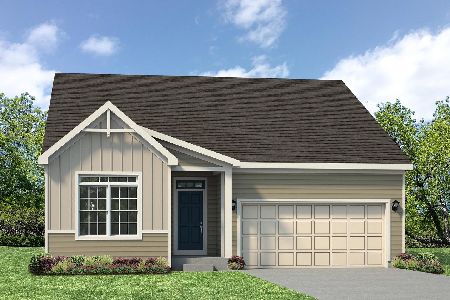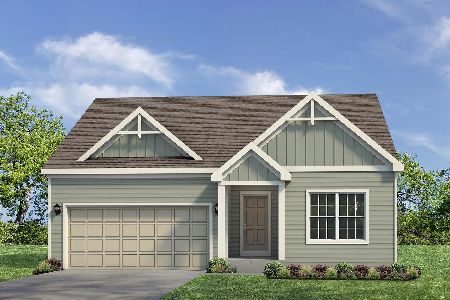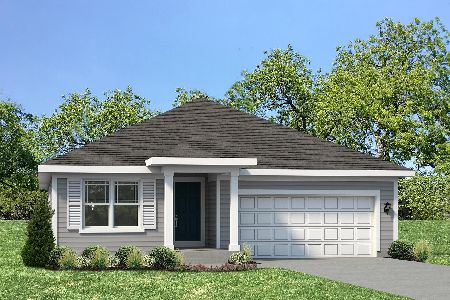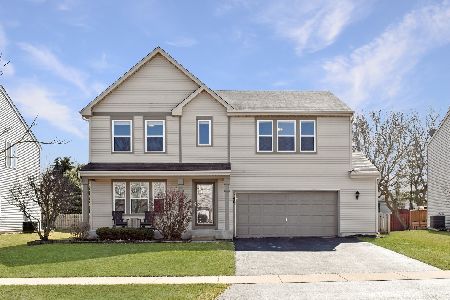146 Meadow Drive, Cortland, Illinois 60112
$235,000
|
Sold
|
|
| Status: | Closed |
| Sqft: | 2,476 |
| Cost/Sqft: | $91 |
| Beds: | 3 |
| Baths: | 3 |
| Year Built: | 2008 |
| Property Taxes: | $6,989 |
| Days On Market: | 1664 |
| Lot Size: | 0,18 |
Description
Sick and tired of seeing homes with no closet space, then this home is the perfect cure! A special feature of this Grandview model in Richland Trails is that every single bedroom has a walk-in-closet...even the 20 x 12 loft has a walk-in-closet! The master bedroom is a spacious 19 x 18 with a 10 x 8 closet and private master bathroom with dual sinks, separate tub, and separate shower. There is so much space to spread out over this 2,500 square foot home. The main floor features over-sized living room and family spaces. The family room is anchored by a corner fireplace. Kitchen with center island. Dishwasher is newer. The basement is unfinished and waiting for your personal touch. Attached 2 car garage. Outside, the deck was just professionally painted using a Sherwin Williams solid stain. There are parks on the corner at the end street in both directions. Students would attend Cortland Elementary and DeKalb HS. Close to I-88 and Peace Rd. Welcome Home!
Property Specifics
| Single Family | |
| — | |
| — | |
| 2008 | |
| Partial | |
| GRANDVIEW | |
| No | |
| 0.18 |
| De Kalb | |
| Richland Trails | |
| 75 / Quarterly | |
| None | |
| Public | |
| Public Sewer | |
| 11059934 | |
| 0920180013 |
Nearby Schools
| NAME: | DISTRICT: | DISTANCE: | |
|---|---|---|---|
|
Grade School
Cortland Elementary School |
428 | — | |
|
Middle School
Huntley Middle School |
428 | Not in DB | |
|
High School
De Kalb High School |
428 | Not in DB | |
Property History
| DATE: | EVENT: | PRICE: | SOURCE: |
|---|---|---|---|
| 21 Jul, 2021 | Sold | $235,000 | MRED MLS |
| 6 Jun, 2021 | Under contract | $225,000 | MRED MLS |
| 20 Apr, 2021 | Listed for sale | $225,000 | MRED MLS |
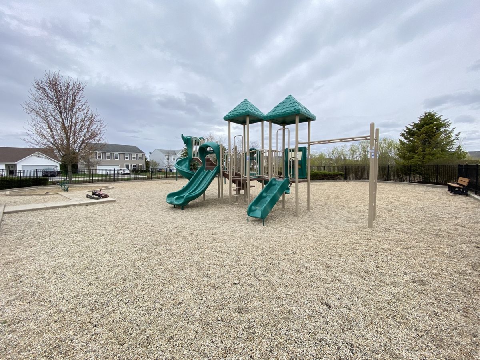
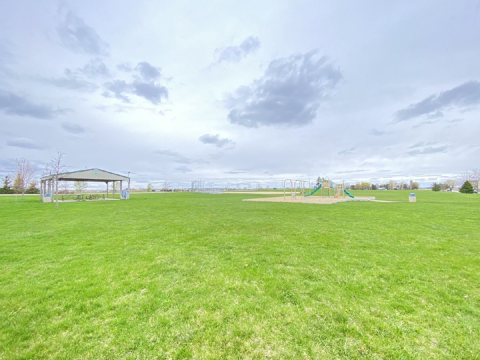
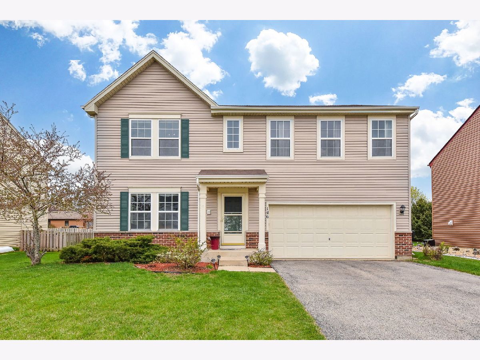
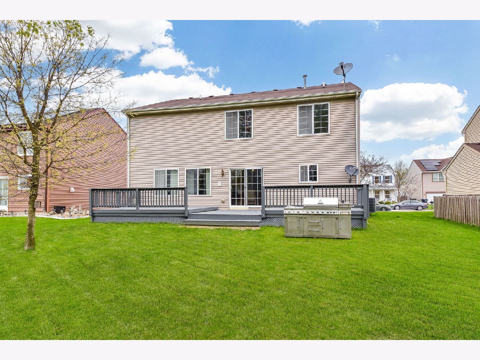
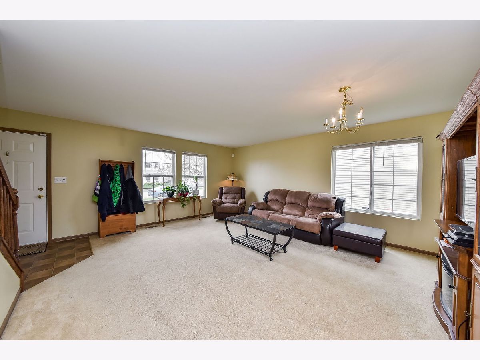
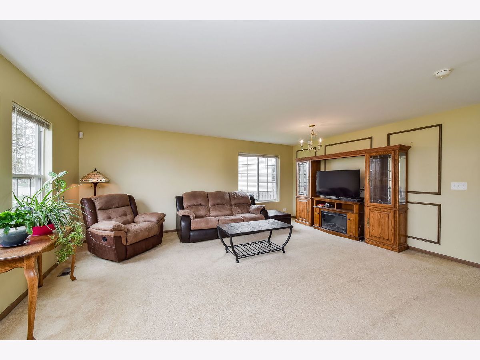
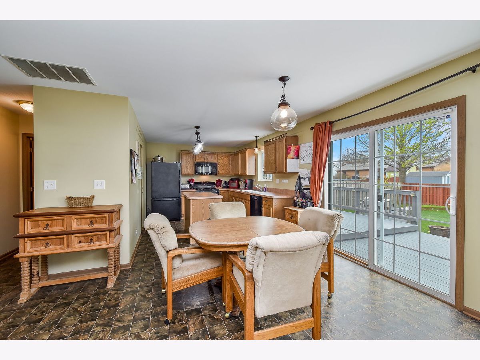
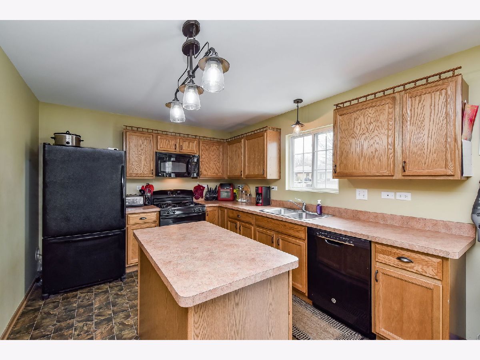
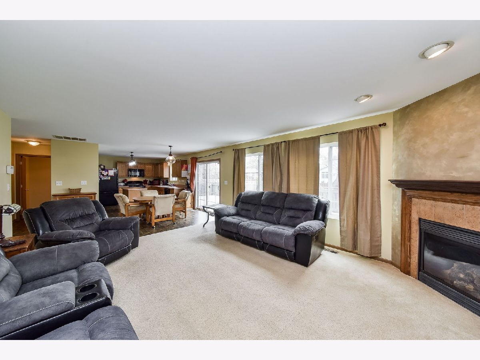
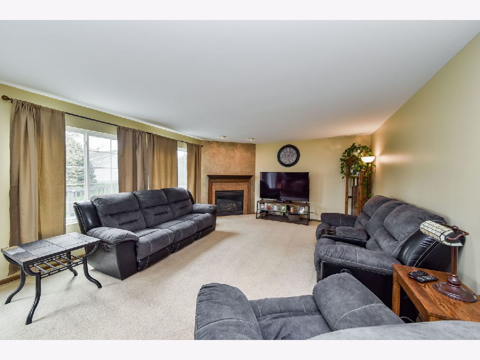
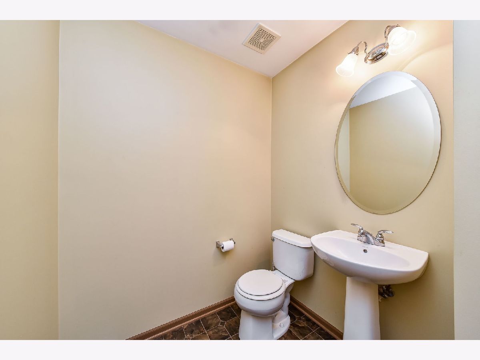
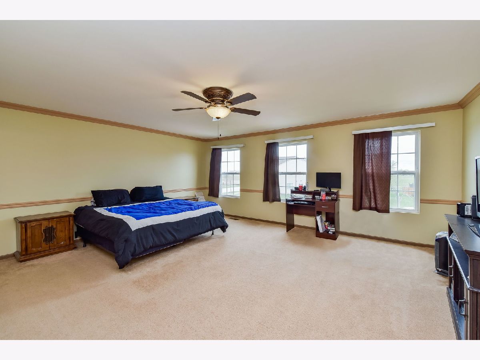
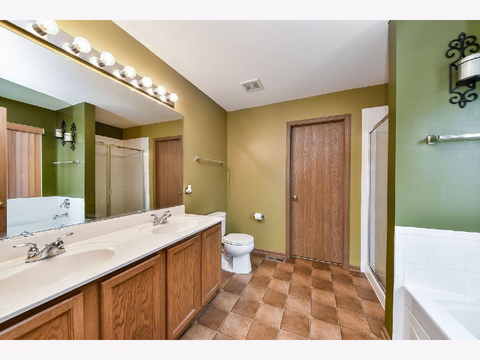
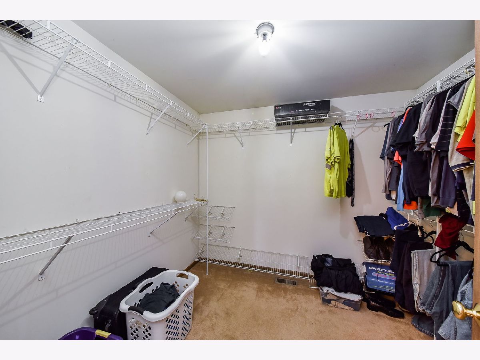
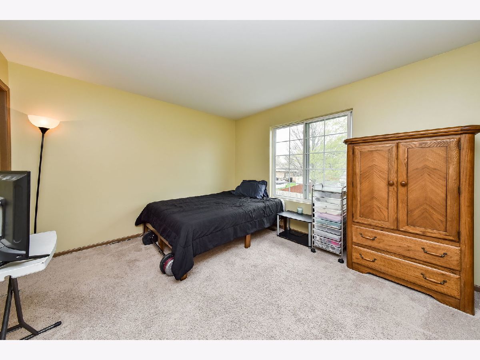
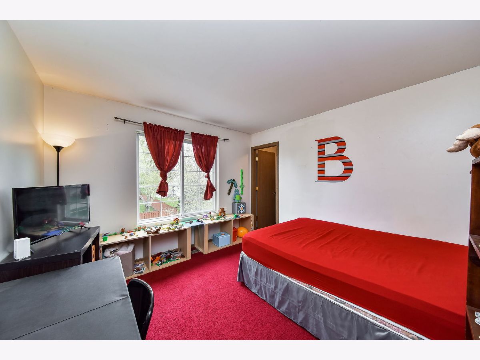
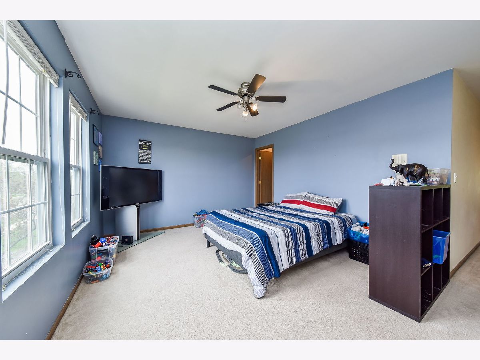
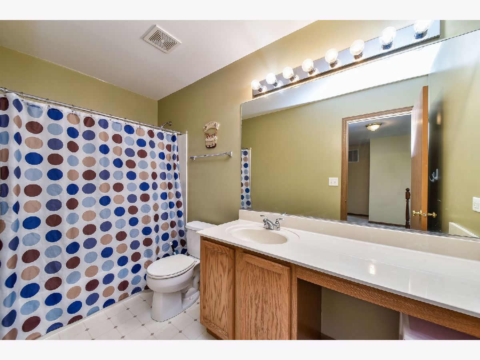
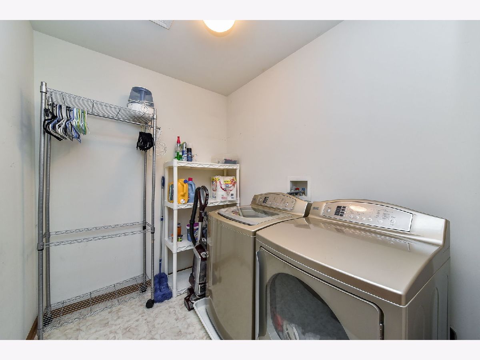
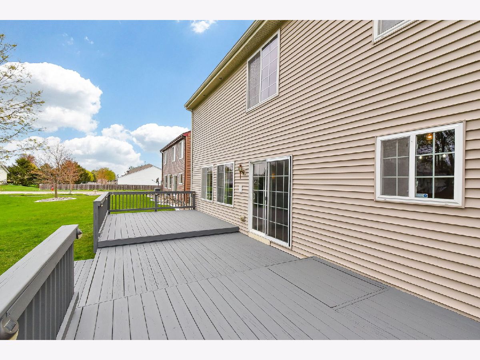
Room Specifics
Total Bedrooms: 3
Bedrooms Above Ground: 3
Bedrooms Below Ground: 0
Dimensions: —
Floor Type: Carpet
Dimensions: —
Floor Type: Carpet
Full Bathrooms: 3
Bathroom Amenities: Whirlpool,Separate Shower
Bathroom in Basement: 0
Rooms: Loft,Walk In Closet
Basement Description: Unfinished
Other Specifics
| 2 | |
| Concrete Perimeter | |
| Asphalt | |
| Deck | |
| Park Adjacent | |
| 64.86 X 123.79 X 64.86 X 1 | |
| — | |
| Full | |
| Second Floor Laundry, Walk-In Closet(s) | |
| Range, Microwave, Dishwasher, Refrigerator, Washer, Dryer | |
| Not in DB | |
| Park, Sidewalks, Street Lights, Street Paved | |
| — | |
| — | |
| Attached Fireplace Doors/Screen, Gas Log |
Tax History
| Year | Property Taxes |
|---|---|
| 2021 | $6,989 |
Contact Agent
Nearby Similar Homes
Nearby Sold Comparables
Contact Agent
Listing Provided By
john greene, Realtor

