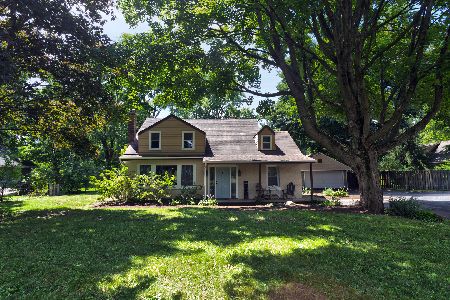146 Regal Drive, Crystal Lake, Illinois 60014
$297,000
|
Sold
|
|
| Status: | Closed |
| Sqft: | 2,524 |
| Cost/Sqft: | $119 |
| Beds: | 4 |
| Baths: | 4 |
| Year Built: | 2006 |
| Property Taxes: | $10,078 |
| Days On Market: | 2538 |
| Lot Size: | 0,32 |
Description
Opportunity presents itself with this well appointed home in a superb location in Crystal Lake's Ashton Pointe subdivision just steps away from the Pingree Rd Metra station! Situated on an interior home site within the subdivision, this home features 2,524 sqft of living space, plus a full finished basement, including 5 bedrooms & 3 full & 1 half bathroom. Enter into an inviting 2-story front entry that leads to a main level boasting an open floor plan w/ 9ft ceilings, gorgeous hand-scraped hardwood floors & lots of windows allowing plenty of natural light. A large Family room that is open to the Kitchen & has French doors leading to the Living room. Spacious kitchen w/ SS appliances, corian counter-tops, lots of cabinet & counter space, an eating area & room for an island. Big master suite with his/hers walk-in closets & generous sized bathroom. 5th bedroom & rec room in basement w/ a full bath. Highly rated Crystal Lake schools! Close proximity to Rt 14/Rt 31 & downtown Crystal Lake.
Property Specifics
| Single Family | |
| — | |
| Colonial | |
| 2006 | |
| Full | |
| EMORY | |
| No | |
| 0.32 |
| Mc Henry | |
| Ashton Pointe | |
| 300 / Annual | |
| Insurance,Other | |
| Public | |
| Public Sewer | |
| 10299842 | |
| 1904227003 |
Nearby Schools
| NAME: | DISTRICT: | DISTANCE: | |
|---|---|---|---|
|
Grade School
Coventry Elementary School |
47 | — | |
|
Middle School
Hannah Beardsley Middle School |
47 | Not in DB | |
|
High School
Crystal Lake Central High School |
155 | Not in DB | |
Property History
| DATE: | EVENT: | PRICE: | SOURCE: |
|---|---|---|---|
| 16 Oct, 2015 | Under contract | $0 | MRED MLS |
| 19 Aug, 2015 | Listed for sale | $0 | MRED MLS |
| 31 Oct, 2016 | Listed for sale | $0 | MRED MLS |
| 31 Jul, 2019 | Sold | $297,000 | MRED MLS |
| 19 Jun, 2019 | Under contract | $299,900 | MRED MLS |
| — | Last price change | $309,900 | MRED MLS |
| 7 Mar, 2019 | Listed for sale | $324,900 | MRED MLS |
Room Specifics
Total Bedrooms: 5
Bedrooms Above Ground: 4
Bedrooms Below Ground: 1
Dimensions: —
Floor Type: Hardwood
Dimensions: —
Floor Type: Hardwood
Dimensions: —
Floor Type: Hardwood
Dimensions: —
Floor Type: —
Full Bathrooms: 4
Bathroom Amenities: Separate Shower,Double Sink,Soaking Tub
Bathroom in Basement: 1
Rooms: Recreation Room,Bedroom 5,Foyer
Basement Description: Finished
Other Specifics
| 2 | |
| Concrete Perimeter | |
| Asphalt | |
| Patio, Storms/Screens | |
| — | |
| 93 X 120 X 56 X 107 | |
| Unfinished | |
| Full | |
| Vaulted/Cathedral Ceilings, Skylight(s), Hardwood Floors, Walk-In Closet(s) | |
| Range, Microwave, Dishwasher, Refrigerator, Washer, Dryer, Disposal, Stainless Steel Appliance(s), Cooktop, Range Hood | |
| Not in DB | |
| Sidewalks, Street Lights, Street Paved | |
| — | |
| — | |
| — |
Tax History
| Year | Property Taxes |
|---|---|
| 2019 | $10,078 |
Contact Agent
Nearby Similar Homes
Nearby Sold Comparables
Contact Agent
Listing Provided By
Baird & Warner







