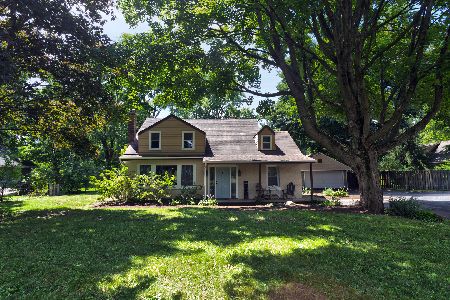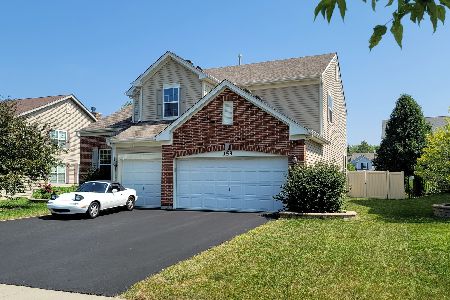151 Ashton Lane, Crystal Lake, Illinois 60014
$272,000
|
Sold
|
|
| Status: | Closed |
| Sqft: | 2,730 |
| Cost/Sqft: | $100 |
| Beds: | 3 |
| Baths: | 3 |
| Year Built: | 2008 |
| Property Taxes: | $8,358 |
| Days On Market: | 4296 |
| Lot Size: | 0,00 |
Description
Great location close to everything- new Metra station, shopping, etc! First floor master suite offers double sinks, cathedral ceilings, walk-in closet, whirlpool tub, & separate shower. Granite counters & stainless appliances in kitchen, loft overlooks 2 story family room. 9' basement, brick front, why wait for new construction? You can move into this completed home right away. Cannot close before 7/30.
Property Specifics
| Single Family | |
| — | |
| Traditional | |
| 2008 | |
| Full | |
| FAIRMONT | |
| No | |
| 0 |
| Mc Henry | |
| Ashton Pointe | |
| 375 / Annual | |
| Insurance,Other | |
| Public | |
| Public Sewer | |
| 08616778 | |
| 1904227001 |
Nearby Schools
| NAME: | DISTRICT: | DISTANCE: | |
|---|---|---|---|
|
Grade School
Coventry Elementary School |
47 | — | |
|
Middle School
Hannah Beardsley Middle School |
47 | Not in DB | |
|
High School
Crystal Lake Central High School |
155 | Not in DB | |
Property History
| DATE: | EVENT: | PRICE: | SOURCE: |
|---|---|---|---|
| 30 Jun, 2010 | Sold | $283,000 | MRED MLS |
| 15 Apr, 2010 | Under contract | $289,000 | MRED MLS |
| 22 Jan, 2010 | Listed for sale | $289,000 | MRED MLS |
| 28 Jul, 2014 | Sold | $272,000 | MRED MLS |
| 31 May, 2014 | Under contract | $272,000 | MRED MLS |
| 14 May, 2014 | Listed for sale | $272,000 | MRED MLS |
| 18 Jan, 2019 | Sold | $291,000 | MRED MLS |
| 20 Dec, 2018 | Under contract | $299,900 | MRED MLS |
| — | Last price change | $309,900 | MRED MLS |
| 2 Nov, 2018 | Listed for sale | $324,000 | MRED MLS |
Room Specifics
Total Bedrooms: 3
Bedrooms Above Ground: 3
Bedrooms Below Ground: 0
Dimensions: —
Floor Type: Carpet
Dimensions: —
Floor Type: Carpet
Full Bathrooms: 3
Bathroom Amenities: Whirlpool,Separate Shower,Double Sink
Bathroom in Basement: 0
Rooms: Breakfast Room,Loft
Basement Description: Unfinished
Other Specifics
| 2 | |
| Concrete Perimeter | |
| Asphalt | |
| Deck | |
| Landscaped | |
| 82X110X42X127 | |
| Unfinished | |
| Full | |
| Vaulted/Cathedral Ceilings, Hardwood Floors, First Floor Bedroom, First Floor Laundry, First Floor Full Bath | |
| Range, Microwave, Dishwasher, Disposal | |
| Not in DB | |
| Sidewalks, Street Lights, Street Paved | |
| — | |
| — | |
| — |
Tax History
| Year | Property Taxes |
|---|---|
| 2010 | $3,629 |
| 2014 | $8,358 |
| 2019 | $9,928 |
Contact Agent
Nearby Similar Homes
Nearby Sold Comparables
Contact Agent
Listing Provided By
RE/MAX Unlimited Northwest







