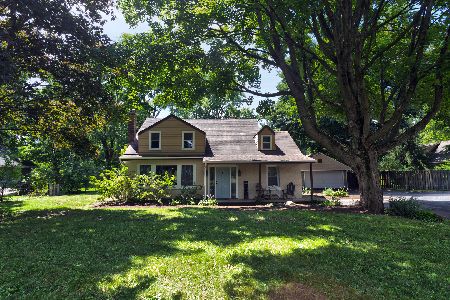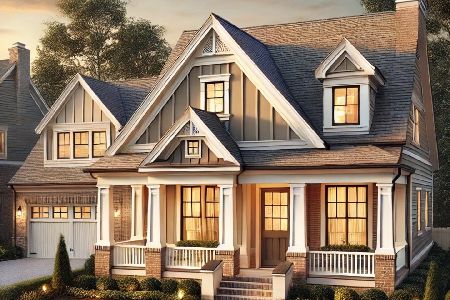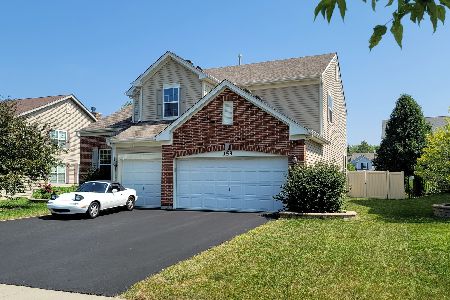151 Ashton Lane, Crystal Lake, Illinois 60014
$283,000
|
Sold
|
|
| Status: | Closed |
| Sqft: | 2,638 |
| Cost/Sqft: | $110 |
| Beds: | 3 |
| Baths: | 3 |
| Year Built: | 2008 |
| Property Taxes: | $3,629 |
| Days On Market: | 5806 |
| Lot Size: | 0,00 |
Description
Another great opportunity in Ashton Pointe close to everything, new metra shopping, etc. The Ceo of Kenar has approved this huge price reduction to help clear inventory. Drywalled and ready for your final color selections. This price includes pre drywalled upgrades featuring a 1st floor master suite cathedral ceilings, walk-in closet whirlpool tub seprate shower. Loft overlooking 2 story familyroom.9' basement, wow!
Property Specifics
| Single Family | |
| — | |
| Traditional | |
| 2008 | |
| Full | |
| FAIRMONT | |
| No | |
| 0 |
| Mc Henry | |
| Ashton Pointe | |
| 425 / Annual | |
| Insurance,Other | |
| Public | |
| Public Sewer | |
| 07422161 | |
| 1904227001 |
Nearby Schools
| NAME: | DISTRICT: | DISTANCE: | |
|---|---|---|---|
|
Grade School
Coventry Elementary School |
47 | — | |
|
Middle School
Hannah Beardsley Middle School |
47 | Not in DB | |
|
High School
Crystal Lake Central High School |
155 | Not in DB | |
Property History
| DATE: | EVENT: | PRICE: | SOURCE: |
|---|---|---|---|
| 30 Jun, 2010 | Sold | $283,000 | MRED MLS |
| 15 Apr, 2010 | Under contract | $289,000 | MRED MLS |
| 22 Jan, 2010 | Listed for sale | $289,000 | MRED MLS |
| 28 Jul, 2014 | Sold | $272,000 | MRED MLS |
| 31 May, 2014 | Under contract | $272,000 | MRED MLS |
| 14 May, 2014 | Listed for sale | $272,000 | MRED MLS |
| 18 Jan, 2019 | Sold | $291,000 | MRED MLS |
| 20 Dec, 2018 | Under contract | $299,900 | MRED MLS |
| — | Last price change | $309,900 | MRED MLS |
| 2 Nov, 2018 | Listed for sale | $324,000 | MRED MLS |
Room Specifics
Total Bedrooms: 3
Bedrooms Above Ground: 3
Bedrooms Below Ground: 0
Dimensions: —
Floor Type: Carpet
Dimensions: —
Floor Type: Carpet
Full Bathrooms: 3
Bathroom Amenities: Separate Shower,Double Sink
Bathroom in Basement: 0
Rooms: Breakfast Room,Gallery,Loft,Utility Room-1st Floor
Basement Description: Unfinished
Other Specifics
| 2 | |
| Concrete Perimeter | |
| Asphalt | |
| Deck | |
| Landscaped | |
| 82X110X42X127 | |
| Unfinished | |
| Full | |
| Vaulted/Cathedral Ceilings, First Floor Bedroom | |
| Range, Microwave, Dishwasher, Disposal | |
| Not in DB | |
| Sidewalks, Street Lights, Street Paved | |
| — | |
| — | |
| — |
Tax History
| Year | Property Taxes |
|---|---|
| 2010 | $3,629 |
| 2014 | $8,358 |
| 2019 | $9,928 |
Contact Agent
Nearby Similar Homes
Nearby Sold Comparables
Contact Agent
Listing Provided By
RE/MAX Unlimited Northwest







