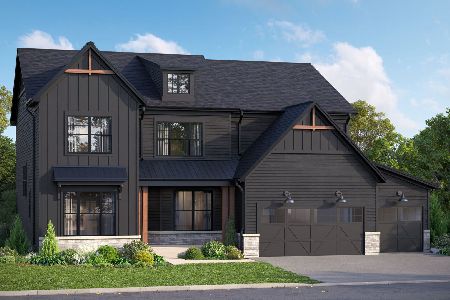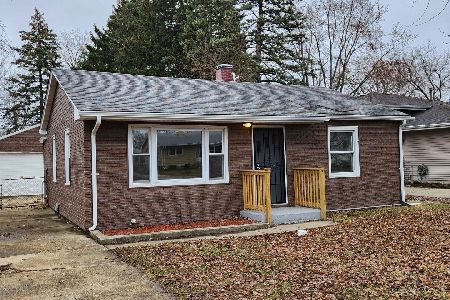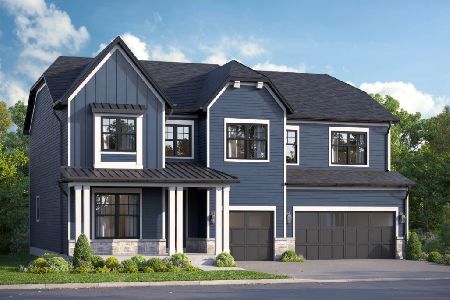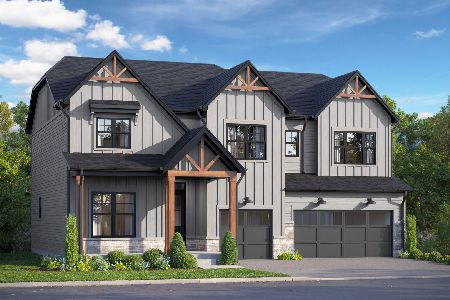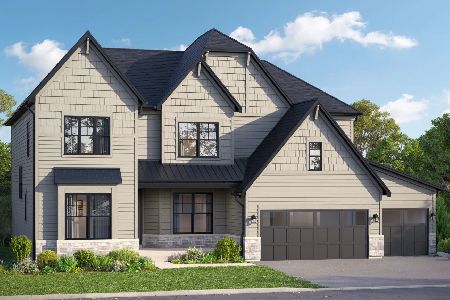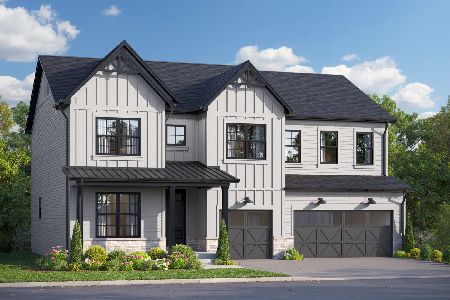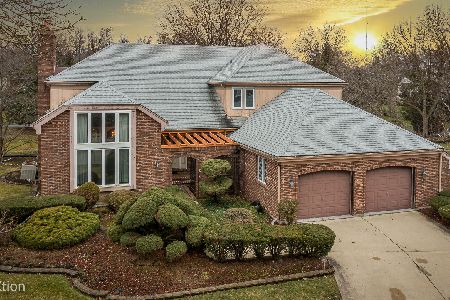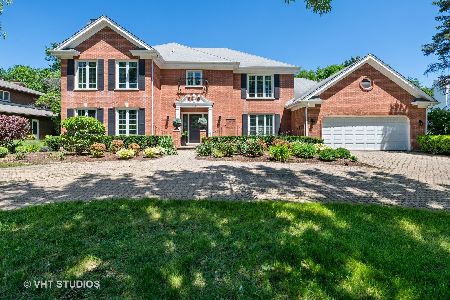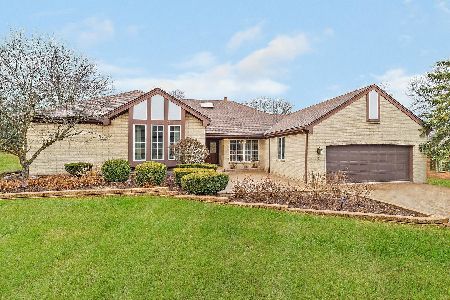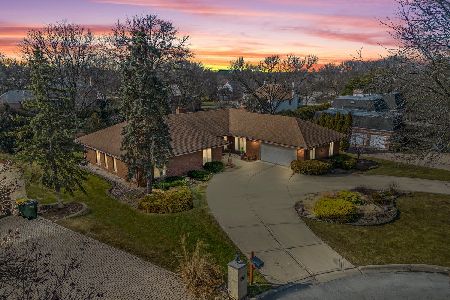146 Saddle Brook Drive, Oak Brook, Illinois 60523
$655,000
|
Sold
|
|
| Status: | Closed |
| Sqft: | 3,100 |
| Cost/Sqft: | $239 |
| Beds: | 4 |
| Baths: | 3 |
| Year Built: | 1981 |
| Property Taxes: | $7,351 |
| Days On Market: | 3591 |
| Lot Size: | 0,33 |
Description
NEW REDUCED PRICE! This immaculate home-located in the Saddle Brook Subdivision, Oak Brook, on an elevated 1/3 acre lot. Just steps away from Saddle Brook Park, a short walk to the tennis courts & direct access to walking trails and bike paths. Home features 3,100 sq ft of bright & well laid-out living space, including an updated eat-in kitchen with SS appliances that opens directly to a family room with vaulted ceiling, fireplace, and skylights and a stunning and bright two story foyer with spiral staircase. Conveniences include a first floor laundry, first floor den/bedroom and over-sized walk-in closet in master bedroom, walk-in attic and a newer roof. It has two-zone heating/cooling system which was updated with high efficiency units. The unfinished basement has high ceilings and bathroom plumbing is already roughed-in, which will make it easy to finish the lower level to your liking. Award Winning Butler School District 53/Hinsdale Central High School.
Property Specifics
| Single Family | |
| — | |
| Colonial | |
| 1981 | |
| Full | |
| — | |
| No | |
| 0.33 |
| Du Page | |
| — | |
| 390 / Annual | |
| None | |
| Lake Michigan,Public | |
| Public Sewer, Sewer-Storm | |
| 09212353 | |
| 0633406029 |
Nearby Schools
| NAME: | DISTRICT: | DISTANCE: | |
|---|---|---|---|
|
Grade School
Brook Forest Elementary School |
53 | — | |
|
Middle School
Butler Junior High School |
53 | Not in DB | |
|
High School
Hinsdale Central High School |
86 | Not in DB | |
Property History
| DATE: | EVENT: | PRICE: | SOURCE: |
|---|---|---|---|
| 27 Sep, 2016 | Sold | $655,000 | MRED MLS |
| 8 Sep, 2016 | Under contract | $739,900 | MRED MLS |
| — | Last price change | $749,900 | MRED MLS |
| 2 May, 2016 | Listed for sale | $779,900 | MRED MLS |
Room Specifics
Total Bedrooms: 4
Bedrooms Above Ground: 4
Bedrooms Below Ground: 0
Dimensions: —
Floor Type: Carpet
Dimensions: —
Floor Type: Carpet
Dimensions: —
Floor Type: Carpet
Full Bathrooms: 3
Bathroom Amenities: —
Bathroom in Basement: 0
Rooms: Office
Basement Description: Unfinished
Other Specifics
| 2.5 | |
| Concrete Perimeter | |
| Asphalt | |
| Patio, Storms/Screens | |
| Landscaped | |
| 89X150X102X164 | |
| Full | |
| Full | |
| — | |
| Range, Microwave, Dishwasher, Refrigerator, Washer, Dryer, Disposal, Stainless Steel Appliance(s) | |
| Not in DB | |
| Tennis Courts, Street Lights, Street Paved | |
| — | |
| — | |
| Gas Starter |
Tax History
| Year | Property Taxes |
|---|---|
| 2016 | $7,351 |
Contact Agent
Nearby Similar Homes
Nearby Sold Comparables
Contact Agent
Listing Provided By
@properties

