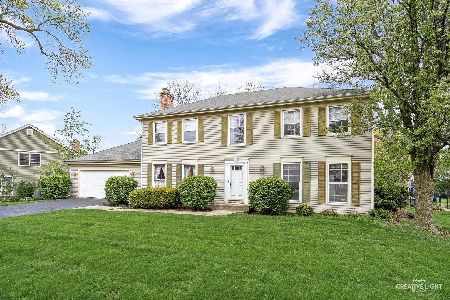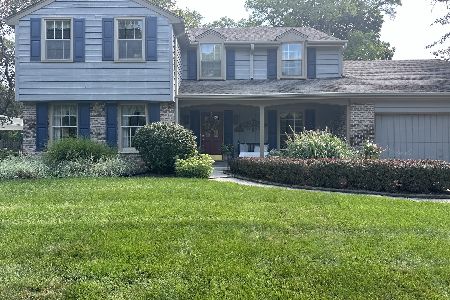146 Stuarton Drive, Wheaton, Illinois 60189
$687,700
|
Sold
|
|
| Status: | Closed |
| Sqft: | 5,331 |
| Cost/Sqft: | $141 |
| Beds: | 8 |
| Baths: | 5 |
| Year Built: | 1976 |
| Property Taxes: | $17,915 |
| Days On Market: | 4980 |
| Lot Size: | 0,43 |
Description
Simple Elegance! Large home situated on one of the largest lots in sub-division. Kitchen with SS appliances, island with bar stools and walk in pantry. Family room with fireplace and built in big screen TV. First floor master that could be used for an in-law arrangement. Three utility rooms with one on each level and all washers and dryers included. Too many amenities to even begin to list. Seeing is believing.
Property Specifics
| Single Family | |
| — | |
| Prairie | |
| 1976 | |
| Full | |
| — | |
| No | |
| 0.43 |
| Du Page | |
| High Knob | |
| 0 / Not Applicable | |
| None | |
| Lake Michigan | |
| Public Sewer | |
| 08089500 | |
| 0529115018 |
Nearby Schools
| NAME: | DISTRICT: | DISTANCE: | |
|---|---|---|---|
|
Grade School
Wiesbrook Elementary School |
200 | — | |
|
Middle School
Hubble Middle School |
200 | Not in DB | |
|
High School
Wheaton Warrenville South H S |
200 | Not in DB | |
Property History
| DATE: | EVENT: | PRICE: | SOURCE: |
|---|---|---|---|
| 2 Aug, 2012 | Sold | $687,700 | MRED MLS |
| 28 Jun, 2012 | Under contract | $749,899 | MRED MLS |
| 12 Jun, 2012 | Listed for sale | $749,899 | MRED MLS |
Room Specifics
Total Bedrooms: 8
Bedrooms Above Ground: 8
Bedrooms Below Ground: 0
Dimensions: —
Floor Type: Carpet
Dimensions: —
Floor Type: Carpet
Dimensions: —
Floor Type: Carpet
Dimensions: —
Floor Type: —
Dimensions: —
Floor Type: —
Dimensions: —
Floor Type: —
Dimensions: —
Floor Type: —
Full Bathrooms: 5
Bathroom Amenities: Separate Shower
Bathroom in Basement: 1
Rooms: Bedroom 5,Bedroom 6,Bedroom 7,Bedroom 8,Breakfast Room,Den,Foyer,Loft,Play Room,Recreation Room,Utility Room-1st Floor,Utility Room-2nd Floor,Utility Room-Lower Level
Basement Description: Finished,Crawl,Other
Other Specifics
| 3 | |
| Concrete Perimeter | |
| Concrete | |
| Patio, Stamped Concrete Patio | |
| Cul-De-Sac,Landscaped | |
| 95 X 238 | |
| Full,Unfinished | |
| Full | |
| Skylight(s), Bar-Wet, Wood Laminate Floors, First Floor Bedroom, First Floor Laundry, Second Floor Laundry | |
| Double Oven, Microwave, Dishwasher, Refrigerator, Washer, Dryer, Disposal, Stainless Steel Appliance(s) | |
| Not in DB | |
| Sidewalks, Street Paved | |
| — | |
| — | |
| Gas Log, Gas Starter |
Tax History
| Year | Property Taxes |
|---|---|
| 2012 | $17,915 |
Contact Agent
Nearby Similar Homes
Nearby Sold Comparables
Contact Agent
Listing Provided By
Berkshire Hathaway HomeServices KoenigRubloff








