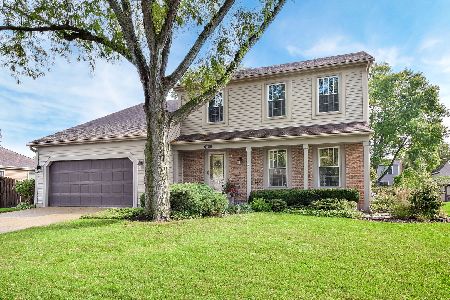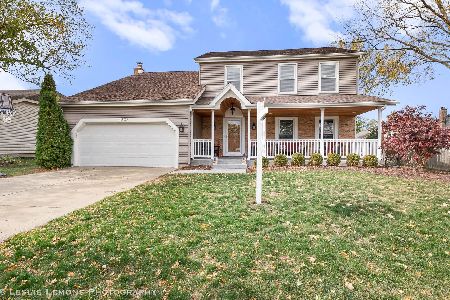1460 Hyatt Drive, Wheaton, Illinois 60187
$330,000
|
Sold
|
|
| Status: | Closed |
| Sqft: | 1,828 |
| Cost/Sqft: | $185 |
| Beds: | 3 |
| Baths: | 2 |
| Year Built: | 1979 |
| Property Taxes: | $7,164 |
| Days On Market: | 4528 |
| Lot Size: | 0,00 |
Description
Beautifully updated inside & out-comfortable one story living-newer windows-HDWD floors, new & newer lighting-granite coutners in kitchen & MST bath-both baths updated-main bath w/jacuzzi tub/shower-open floor plan-new cut stone gas FP in FR-crown molding added in many rooms-custom pleated blinds-full basement casually finished-and a great fenced yd with trex deck & inground sprinklers-GE schools-GB South HS. Sharp!
Property Specifics
| Single Family | |
| — | |
| Ranch | |
| 1979 | |
| Full | |
| — | |
| No | |
| — |
| Du Page | |
| Scottdale | |
| 0 / Not Applicable | |
| None | |
| Lake Michigan | |
| Public Sewer, Sewer-Storm | |
| 08436534 | |
| 0534111001 |
Nearby Schools
| NAME: | DISTRICT: | DISTANCE: | |
|---|---|---|---|
|
Grade School
Arbor View Elementary School |
89 | — | |
|
Middle School
Glen Crest Middle School |
89 | Not in DB | |
|
High School
Glenbard South High School |
87 | Not in DB | |
Property History
| DATE: | EVENT: | PRICE: | SOURCE: |
|---|---|---|---|
| 25 Nov, 2013 | Sold | $330,000 | MRED MLS |
| 13 Oct, 2013 | Under contract | $339,000 | MRED MLS |
| — | Last price change | $342,900 | MRED MLS |
| 4 Sep, 2013 | Listed for sale | $349,900 | MRED MLS |
| 12 Jun, 2015 | Sold | $348,900 | MRED MLS |
| 5 Apr, 2015 | Under contract | $349,900 | MRED MLS |
| 27 Mar, 2015 | Listed for sale | $349,900 | MRED MLS |
Room Specifics
Total Bedrooms: 3
Bedrooms Above Ground: 3
Bedrooms Below Ground: 0
Dimensions: —
Floor Type: Carpet
Dimensions: —
Floor Type: Carpet
Full Bathrooms: 2
Bathroom Amenities: Whirlpool
Bathroom in Basement: 0
Rooms: Foyer,Mud Room,Play Room
Basement Description: Partially Finished
Other Specifics
| 2 | |
| Concrete Perimeter | |
| Concrete | |
| — | |
| Fenced Yard,Landscaped,Wooded | |
| 79X123X79X125 | |
| Unfinished | |
| Full | |
| Hardwood Floors, First Floor Bedroom, First Floor Full Bath | |
| Range, Microwave, Dishwasher, Refrigerator, Washer, Dryer, Disposal | |
| Not in DB | |
| — | |
| — | |
| — | |
| Attached Fireplace Doors/Screen, Gas Log, Gas Starter |
Tax History
| Year | Property Taxes |
|---|---|
| 2013 | $7,164 |
| 2015 | $7,352 |
Contact Agent
Nearby Similar Homes
Nearby Sold Comparables
Contact Agent
Listing Provided By
Baird & Warner








