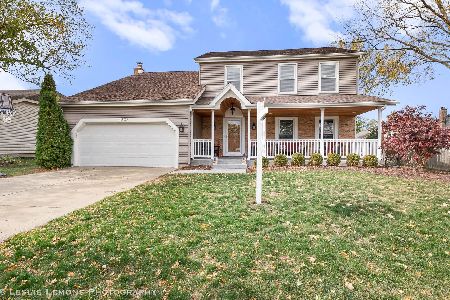2141 Langford Lane, Wheaton, Illinois 60189
$505,000
|
Sold
|
|
| Status: | Closed |
| Sqft: | 2,044 |
| Cost/Sqft: | $240 |
| Beds: | 4 |
| Baths: | 3 |
| Year Built: | 1981 |
| Property Taxes: | $9,139 |
| Days On Market: | 459 |
| Lot Size: | 0,26 |
Description
THIS is the one you have been waiting for offering... A charming two-story home featuring a welcoming front porch, perfect for relaxing and enjoying the neighborhood & a large backyard offers ample space for outdoor activities, complete with a spacious, dual level deck and surrounded by mature trees that provide privacy and shade. Your new kitchen includes an eating area, a walk-in pantry, and flows into a comfortable family room with picturesque views of the backyard. Inside, the home boasts a formal living room and a formal dining room, ideal for entertaining. Upstairs, the large primary suite serves as a private retreat with dual closets, crown molding and an en suite bath with abundant counter space. Additional bedrooms share a hall bath, providing space for family or guests Plus a linen closet. The partially finished basement adds extra functionality including a second family room with a laundry room and plenty of storage. Attached two car garage with concrete driveway. This home offers easy access to Danada Square, expressways & so much more. Welcome home.
Property Specifics
| Single Family | |
| — | |
| — | |
| 1981 | |
| — | |
| — | |
| No | |
| 0.26 |
| — | |
| Scottdale | |
| 0 / Not Applicable | |
| — | |
| — | |
| — | |
| 12196761 | |
| 0534111005 |
Nearby Schools
| NAME: | DISTRICT: | DISTANCE: | |
|---|---|---|---|
|
Grade School
Arbor View Elementary School |
89 | — | |
|
Middle School
Glen Crest Middle School |
89 | Not in DB | |
|
High School
Glenbard South High School |
87 | Not in DB | |
Property History
| DATE: | EVENT: | PRICE: | SOURCE: |
|---|---|---|---|
| 26 Nov, 2024 | Sold | $505,000 | MRED MLS |
| 26 Oct, 2024 | Under contract | $489,900 | MRED MLS |
| 25 Oct, 2024 | Listed for sale | $489,900 | MRED MLS |
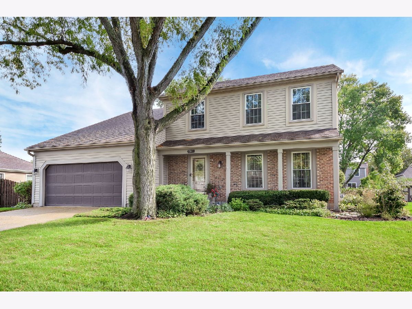
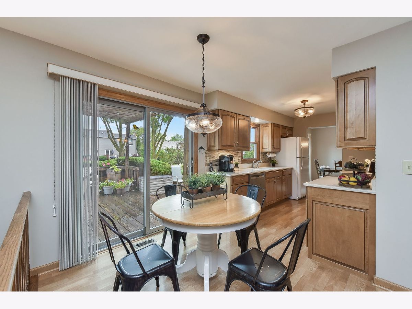
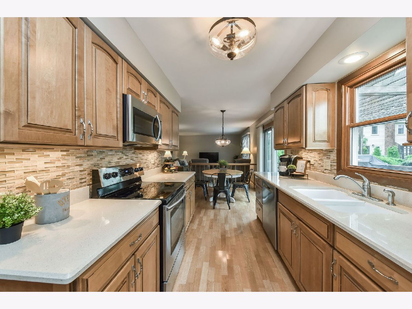
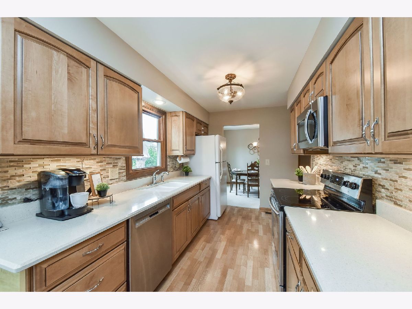
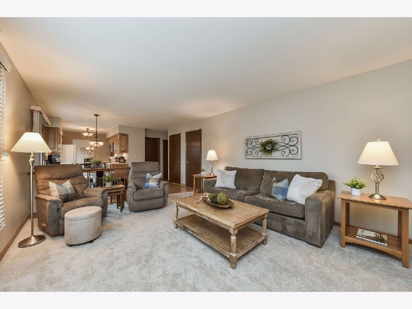
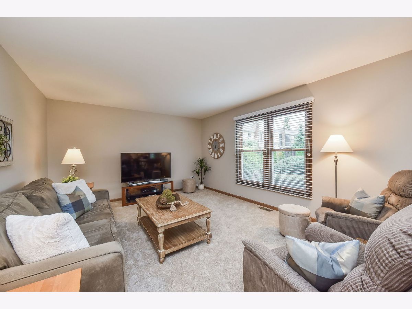
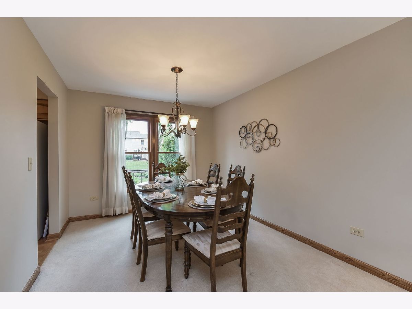
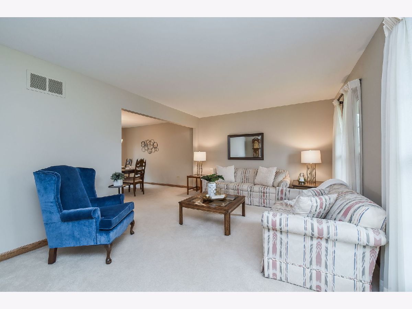
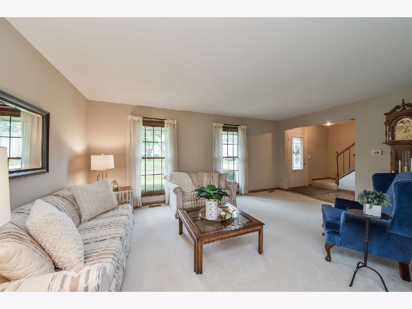
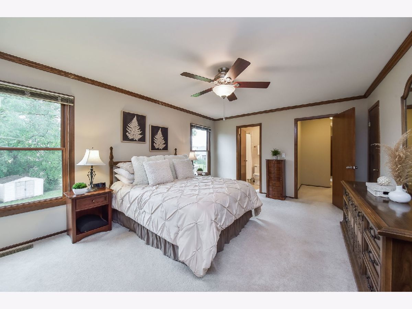
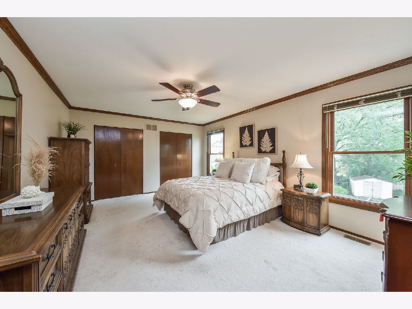
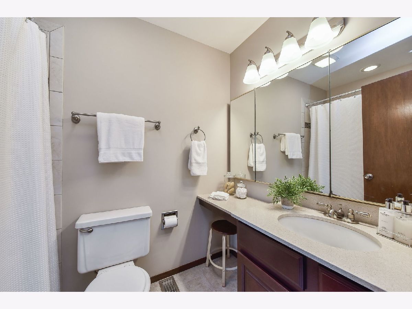
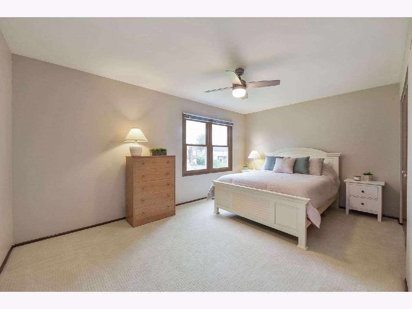
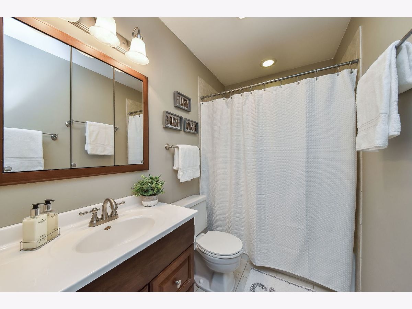
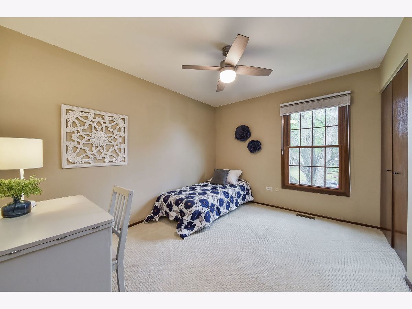
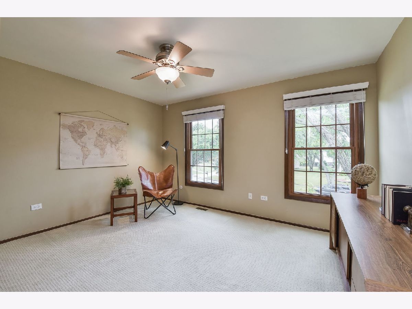
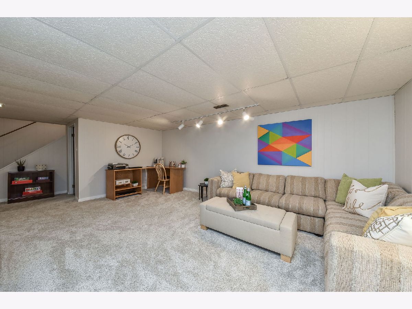
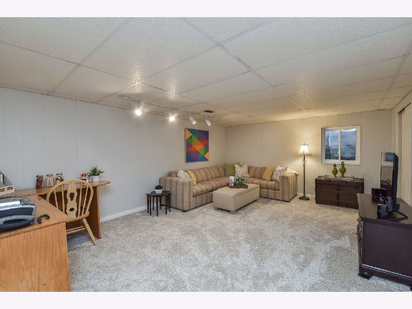
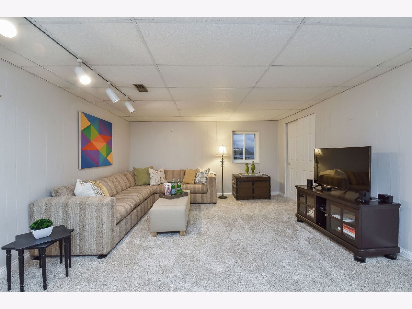
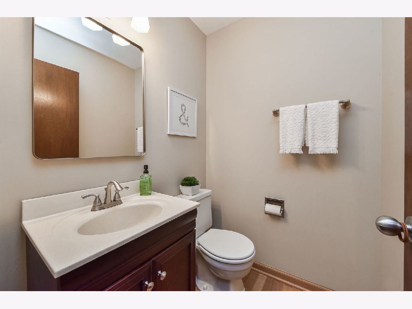
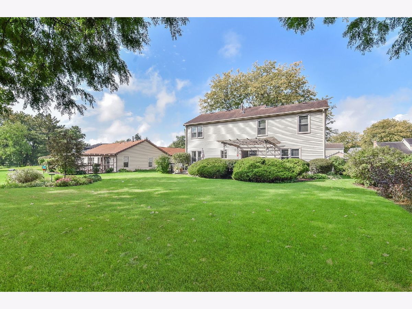
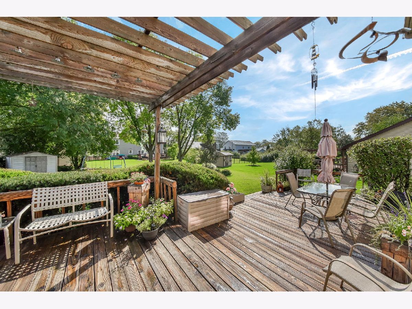
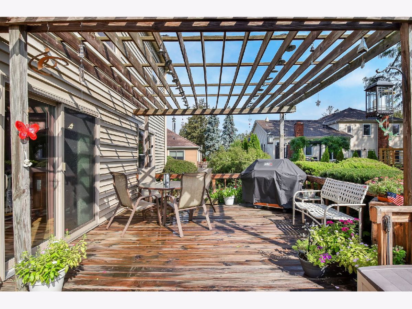
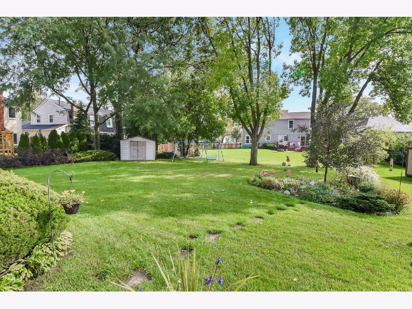
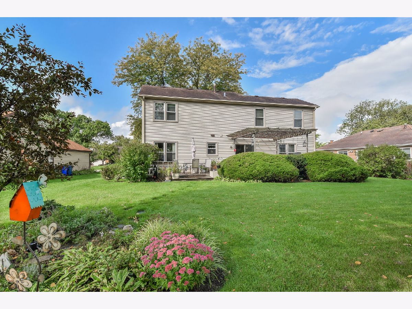
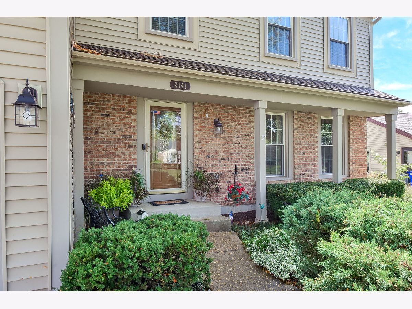
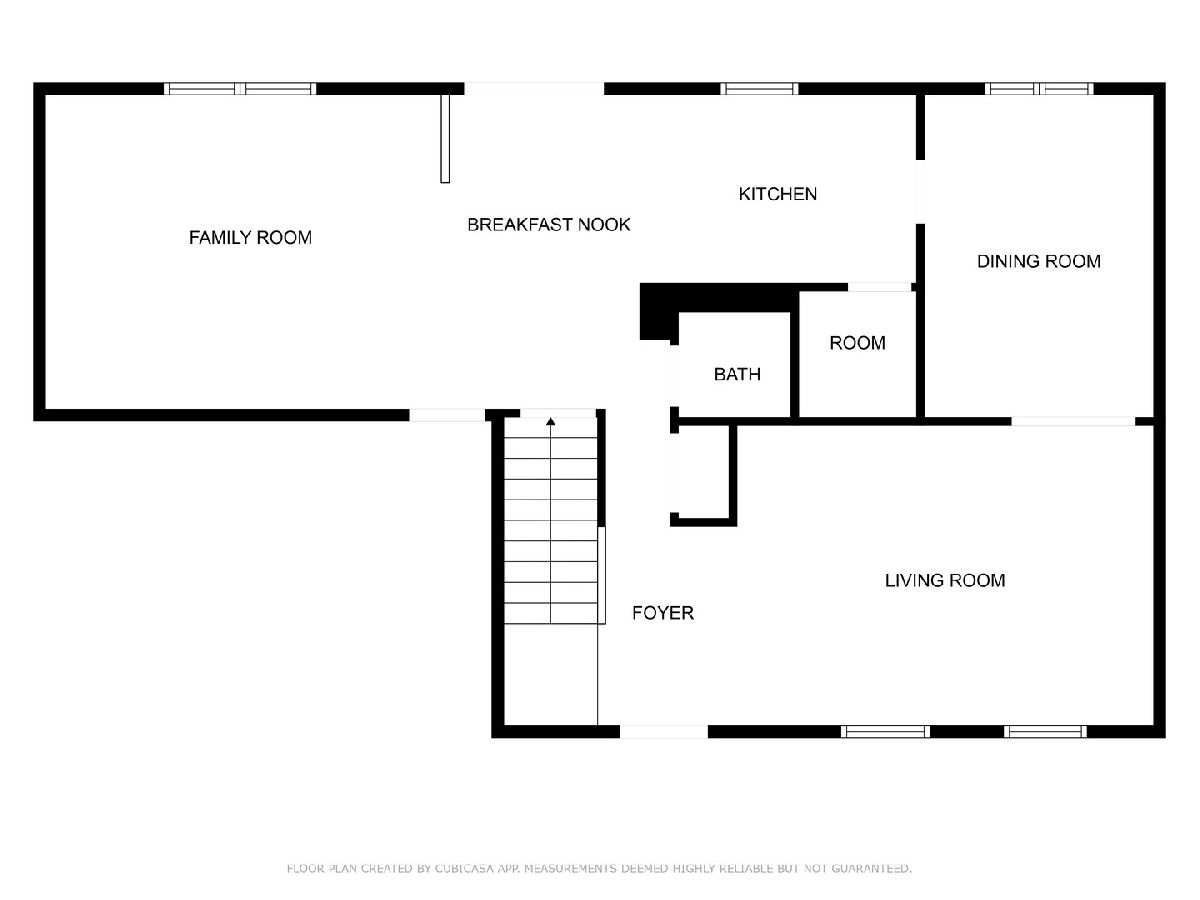
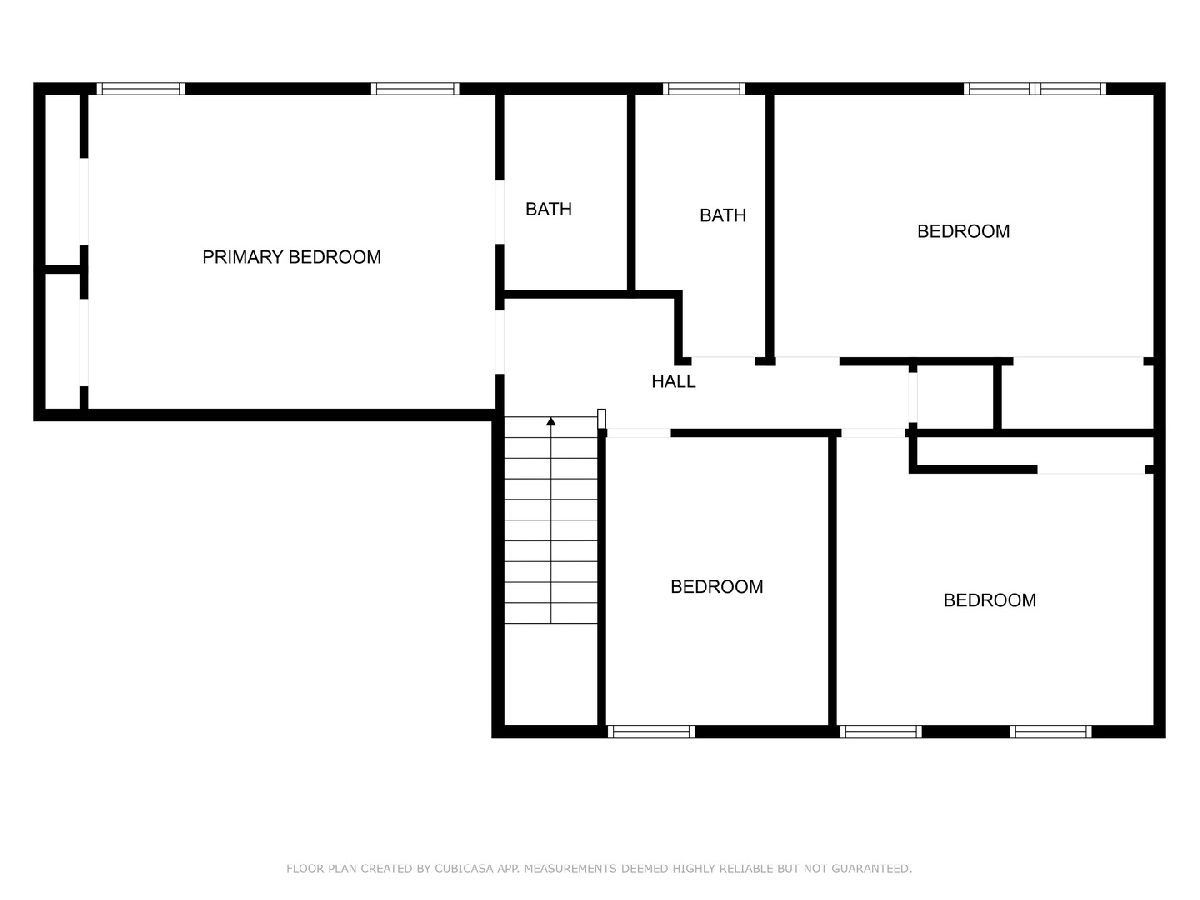
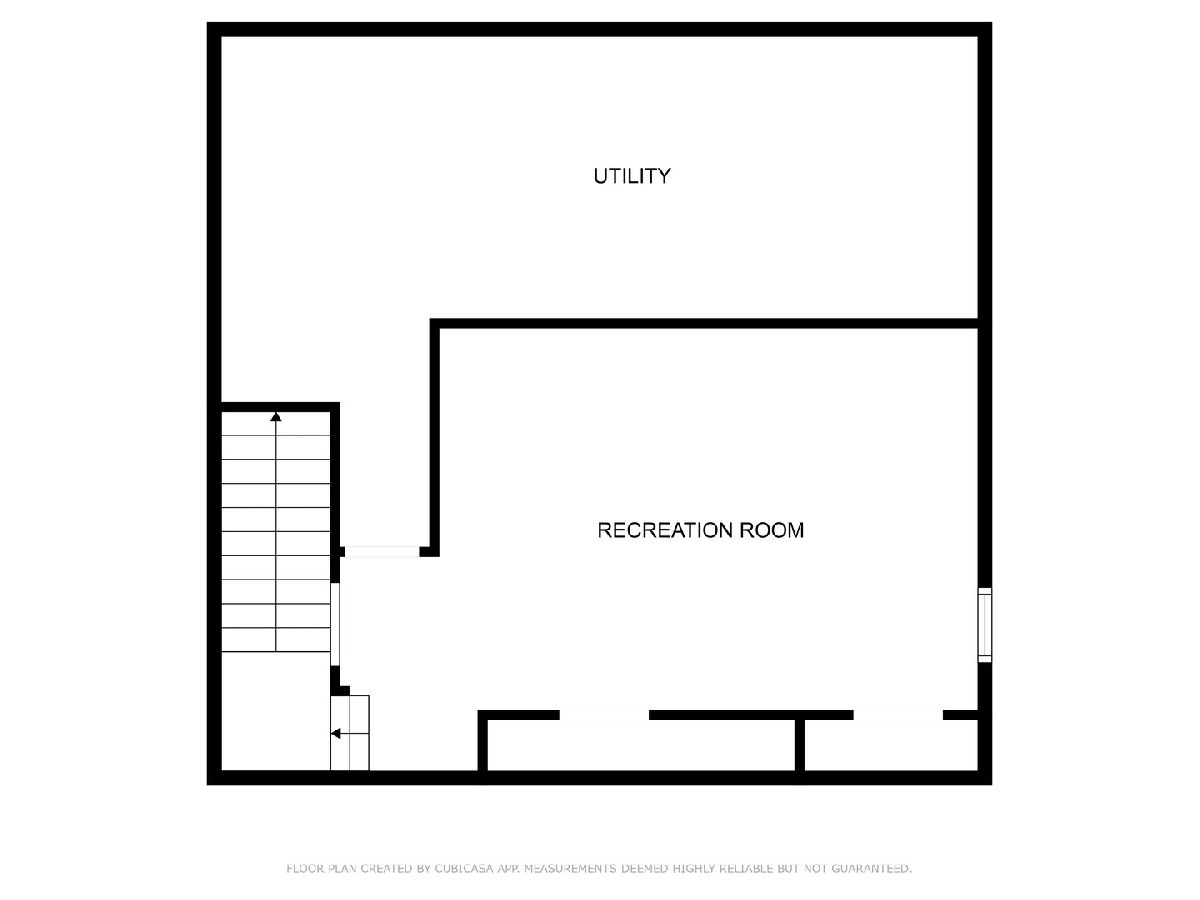
Room Specifics
Total Bedrooms: 4
Bedrooms Above Ground: 4
Bedrooms Below Ground: 0
Dimensions: —
Floor Type: —
Dimensions: —
Floor Type: —
Dimensions: —
Floor Type: —
Full Bathrooms: 3
Bathroom Amenities: Soaking Tub
Bathroom in Basement: 0
Rooms: —
Basement Description: Finished,Crawl
Other Specifics
| 2 | |
| — | |
| Concrete | |
| — | |
| — | |
| 11360 | |
| — | |
| — | |
| — | |
| — | |
| Not in DB | |
| — | |
| — | |
| — | |
| — |
Tax History
| Year | Property Taxes |
|---|---|
| 2024 | $9,139 |
Contact Agent
Nearby Similar Homes
Nearby Sold Comparables
Contact Agent
Listing Provided By
Keller Williams Inspire - Geneva





