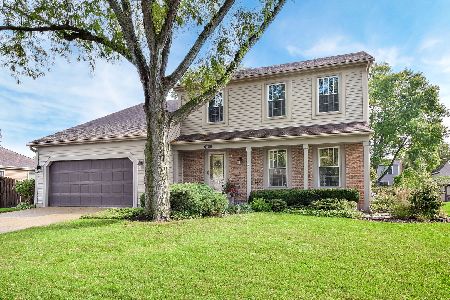1538 Scottdale Circle, Wheaton, Illinois 60189
$420,000
|
Sold
|
|
| Status: | Closed |
| Sqft: | 0 |
| Cost/Sqft: | — |
| Beds: | 4 |
| Baths: | 3 |
| Year Built: | 1981 |
| Property Taxes: | $9,584 |
| Days On Market: | 1927 |
| Lot Size: | 0,26 |
Description
This is wonderful opportunity to buy a beautifully updated home from top to bottom in Wheaton with Glen Ellyn schools! Newer features include hardwood floors, six-panel doors and trim, maple kitchen with gorgeous granite and top of the line stainless steel appliances, built-in cabinetry, light fixtures and ceiling fans, remodeled bathrooms, custom closets and organizers, front door, siding and beautiful new stamped concrete front porch! This home that was originally the model home for Scottdale sits on a great lot and includes a large deck and outdoor shed.
Property Specifics
| Single Family | |
| — | |
| Colonial,Prairie | |
| 1981 | |
| Partial | |
| — | |
| No | |
| 0.26 |
| Du Page | |
| Scottdale | |
| 0 / Not Applicable | |
| None | |
| Lake Michigan | |
| Public Sewer | |
| 10910434 | |
| 0534111019 |
Nearby Schools
| NAME: | DISTRICT: | DISTANCE: | |
|---|---|---|---|
|
Grade School
Arbor View Elementary School |
89 | — | |
|
Middle School
Glen Crest Middle School |
89 | Not in DB | |
|
High School
Glenbard South High School |
87 | Not in DB | |
Property History
| DATE: | EVENT: | PRICE: | SOURCE: |
|---|---|---|---|
| 28 Aug, 2009 | Sold | $380,000 | MRED MLS |
| 17 Jun, 2009 | Under contract | $409,900 | MRED MLS |
| — | Last price change | $412,000 | MRED MLS |
| 16 Mar, 2009 | Listed for sale | $420,000 | MRED MLS |
| 10 Dec, 2020 | Sold | $420,000 | MRED MLS |
| 20 Oct, 2020 | Under contract | $415,000 | MRED MLS |
| 18 Oct, 2020 | Listed for sale | $415,000 | MRED MLS |
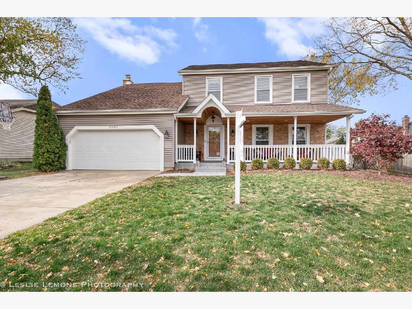
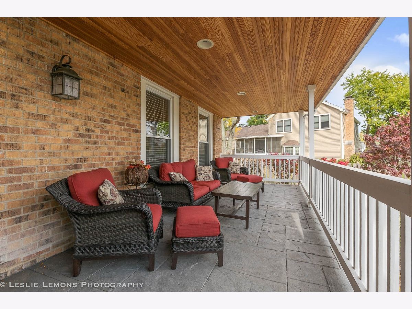
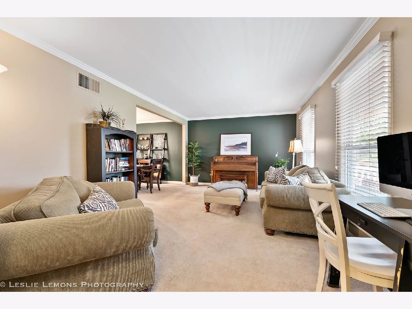
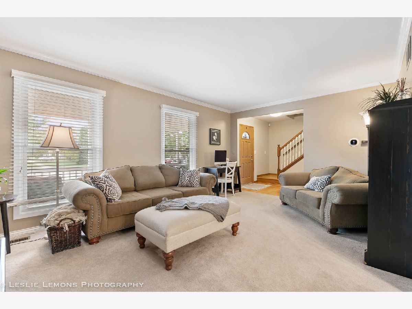
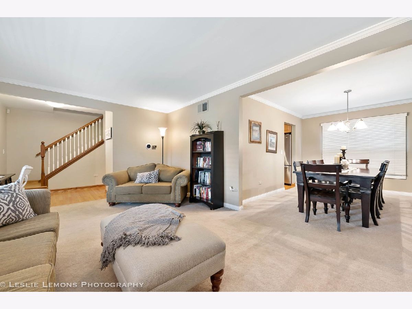
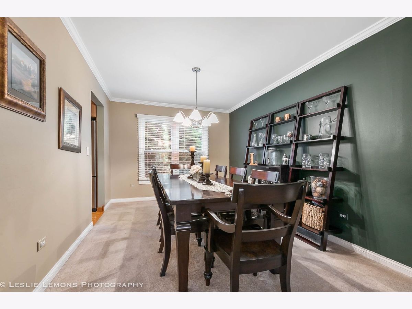
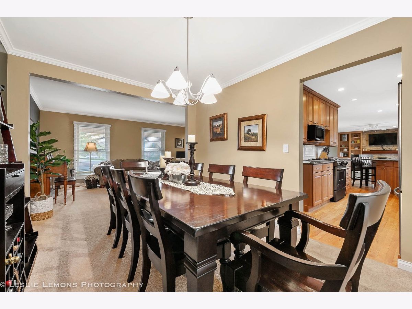
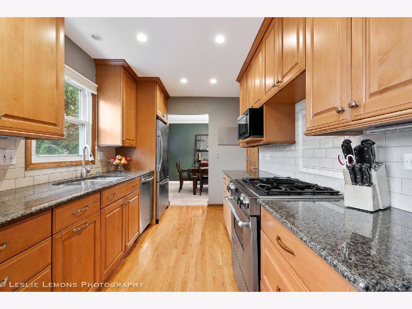
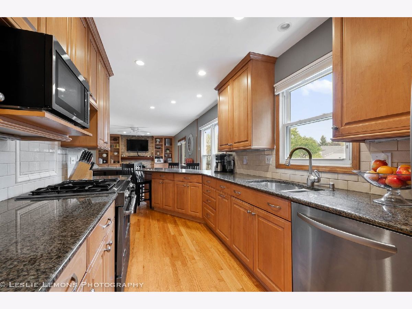
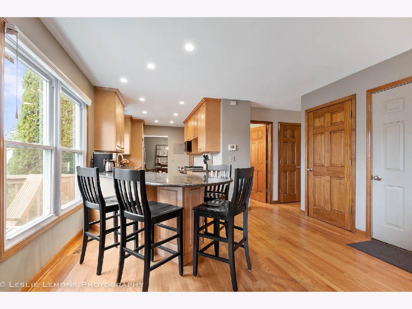
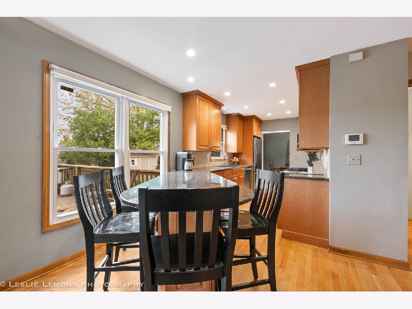
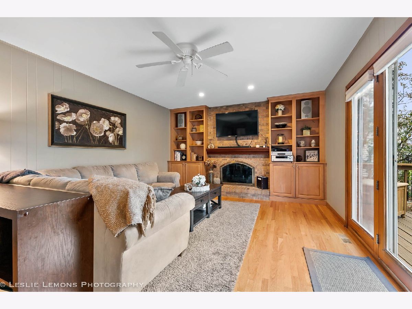
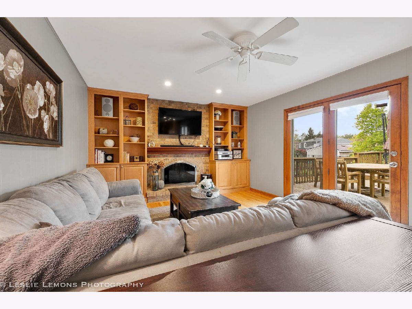
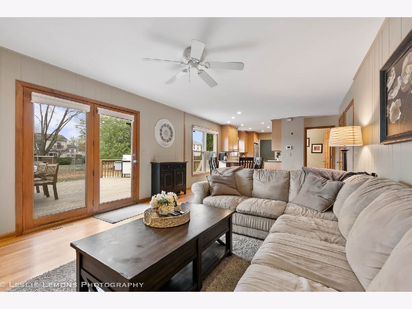
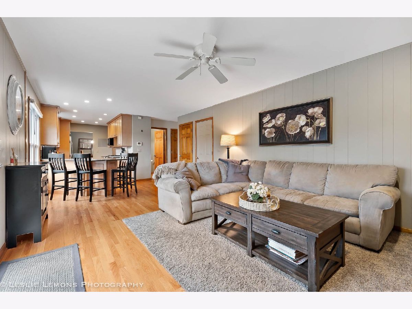
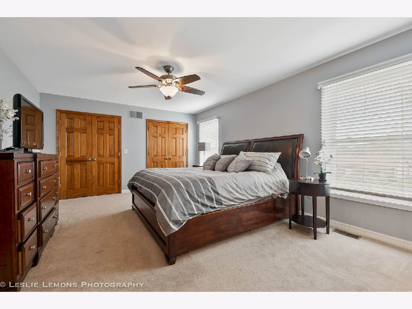
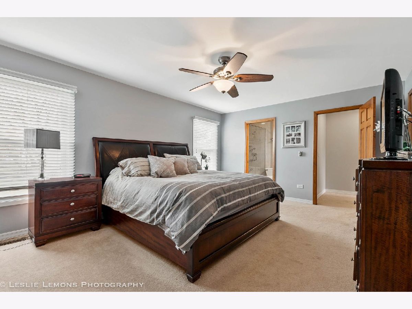
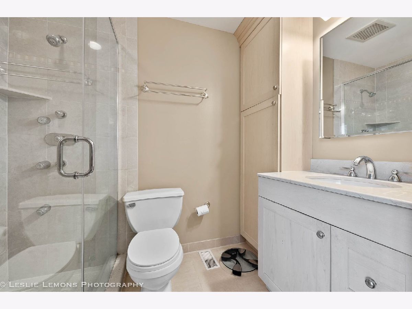
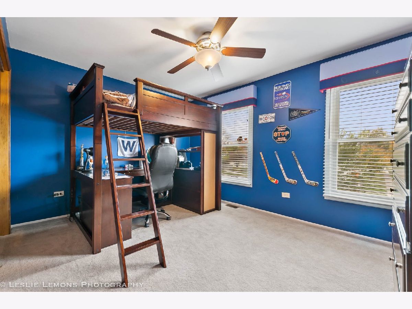
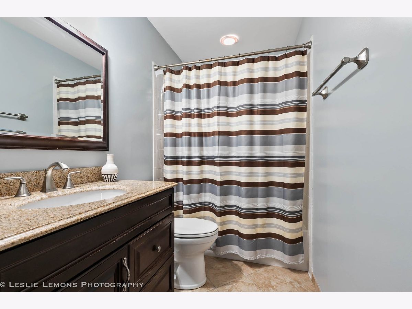
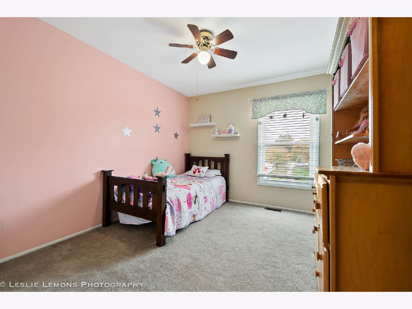
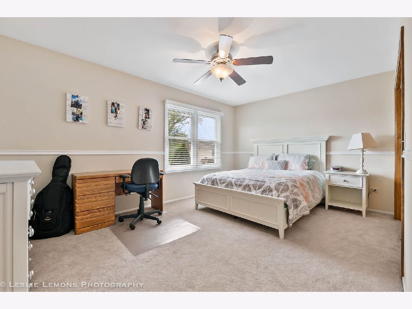
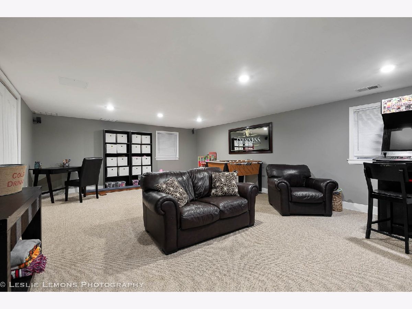
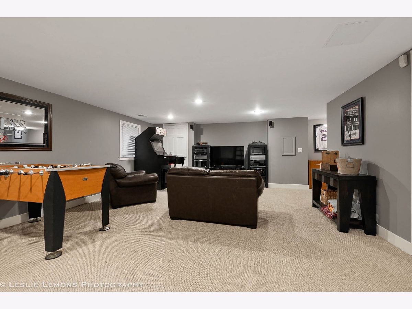
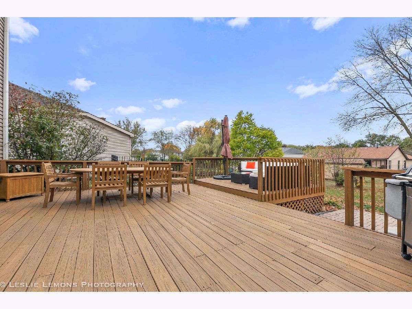
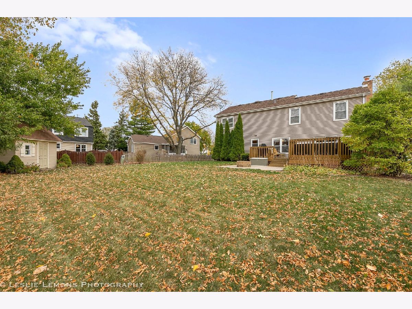
Room Specifics
Total Bedrooms: 4
Bedrooms Above Ground: 4
Bedrooms Below Ground: 0
Dimensions: —
Floor Type: Carpet
Dimensions: —
Floor Type: Carpet
Dimensions: —
Floor Type: Carpet
Full Bathrooms: 3
Bathroom Amenities: —
Bathroom in Basement: 0
Rooms: Breakfast Room,Recreation Room
Basement Description: Finished,Crawl
Other Specifics
| 2 | |
| Concrete Perimeter | |
| Concrete | |
| Deck, Patio | |
| Landscaped | |
| 62X146X97X140 | |
| Unfinished | |
| Full | |
| — | |
| Range, Microwave, Dishwasher, Refrigerator, Washer, Dryer | |
| Not in DB | |
| Park, Curbs, Sidewalks, Street Lights, Street Paved | |
| — | |
| — | |
| Gas Starter |
Tax History
| Year | Property Taxes |
|---|---|
| 2009 | $6,674 |
| 2020 | $9,584 |
Contact Agent
Nearby Similar Homes
Nearby Sold Comparables
Contact Agent
Listing Provided By
HomeSmart Realty Group





