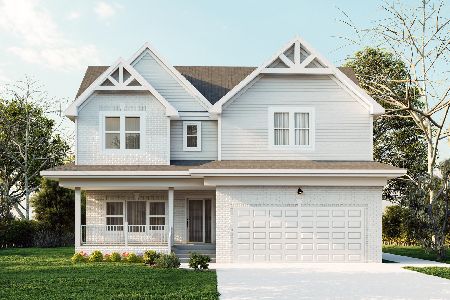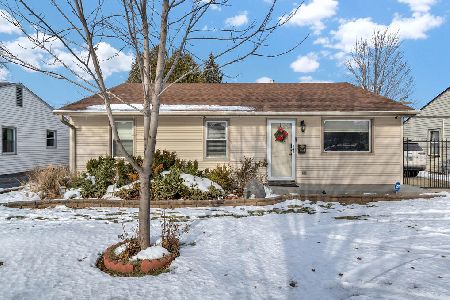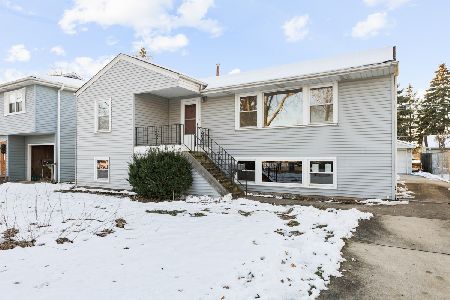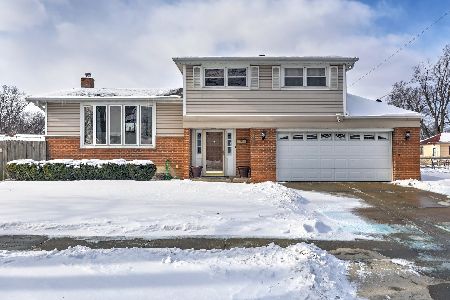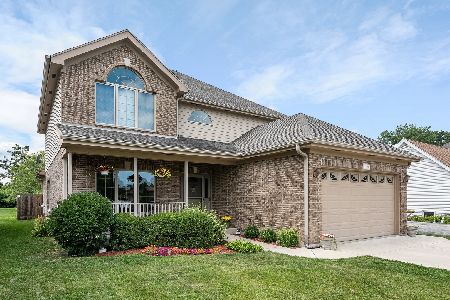1460 Oxford Road, Des Plaines, Illinois 60018
$543,500
|
Sold
|
|
| Status: | Closed |
| Sqft: | 3,752 |
| Cost/Sqft: | $152 |
| Beds: | 5 |
| Baths: | 4 |
| Year Built: | 2007 |
| Property Taxes: | $15,165 |
| Days On Market: | 2889 |
| Lot Size: | 0,26 |
Description
Stunning all brick & stone custom contemporary home with open floor plan located on a large, professionally landscaped lot & quiet street. Built only 10 years ago, a solid wood front door greets you to a grand 2-story foyer. HW floors throughout the 1st floor. Oversized windows w/custom treatments, recessed lighting, surround sound system, solid core doors, closet organizers, throughout. A modern gourmet kitchen features cherry cabs, granite counters, Jenn-Air appliances, under cabinet lighting, prep sink, wine fridge. 2-story formal dining. Eating area overlooks a cozy family room fireplace, patio, pergola & picturesque fenced backyard. Watch sunsets from a private master suite which includes balcony, sitting area, illuminated tray ceiling, walk-in closet, marble bath w/jacuzzi tub, gigantic separate shower w/body sprays. Large bedrooms w/marble baths & balconies. 2 sep HVAC/AC systems, fire sprinkler sys. Gigantic basement w/10' ceiling, brick FP & rough-in plumb. Walk to schools!
Property Specifics
| Single Family | |
| — | |
| Contemporary | |
| 2007 | |
| Full | |
| CUSTOM | |
| No | |
| 0.26 |
| Cook | |
| — | |
| 0 / Not Applicable | |
| None | |
| Lake Michigan | |
| Public Sewer | |
| 09877453 | |
| 09194040260000 |
Nearby Schools
| NAME: | DISTRICT: | DISTANCE: | |
|---|---|---|---|
|
Grade School
Forest Elementary School |
62 | — | |
|
Middle School
Algonquin Middle School |
62 | Not in DB | |
|
High School
Maine West High School |
207 | Not in DB | |
Property History
| DATE: | EVENT: | PRICE: | SOURCE: |
|---|---|---|---|
| 27 Mar, 2009 | Sold | $525,000 | MRED MLS |
| 21 Dec, 2008 | Under contract | $599,000 | MRED MLS |
| 17 Nov, 2008 | Listed for sale | $599,000 | MRED MLS |
| 11 May, 2018 | Sold | $543,500 | MRED MLS |
| 12 Apr, 2018 | Under contract | $569,900 | MRED MLS |
| 8 Mar, 2018 | Listed for sale | $569,900 | MRED MLS |
Room Specifics
Total Bedrooms: 5
Bedrooms Above Ground: 5
Bedrooms Below Ground: 0
Dimensions: —
Floor Type: Carpet
Dimensions: —
Floor Type: Carpet
Dimensions: —
Floor Type: Carpet
Dimensions: —
Floor Type: —
Full Bathrooms: 4
Bathroom Amenities: Whirlpool,Separate Shower,Double Sink,Full Body Spray Shower
Bathroom in Basement: 0
Rooms: Bedroom 5,Eating Area,Sitting Room,Foyer
Basement Description: Unfinished,Bathroom Rough-In
Other Specifics
| 2 | |
| Concrete Perimeter | |
| Concrete | |
| Balcony, Patio, Roof Deck, Brick Paver Patio, Storms/Screens | |
| Fenced Yard,Landscaped | |
| 50X225 | |
| Pull Down Stair | |
| Full | |
| Vaulted/Cathedral Ceilings, Hardwood Floors, First Floor Bedroom, First Floor Laundry | |
| Double Oven, Range, Microwave, Dishwasher, Refrigerator, Washer, Dryer, Disposal, Stainless Steel Appliance(s), Wine Refrigerator | |
| Not in DB | |
| Street Paved | |
| — | |
| — | |
| Wood Burning, Gas Starter, Ventless |
Tax History
| Year | Property Taxes |
|---|---|
| 2009 | $5,197 |
| 2018 | $15,165 |
Contact Agent
Nearby Similar Homes
Nearby Sold Comparables
Contact Agent
Listing Provided By
Berkshire Hathaway HomeServices KoenigRubloff

