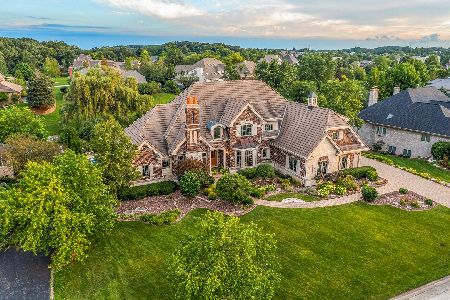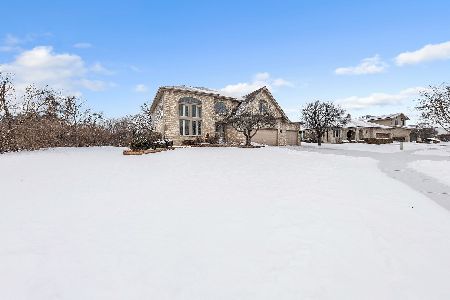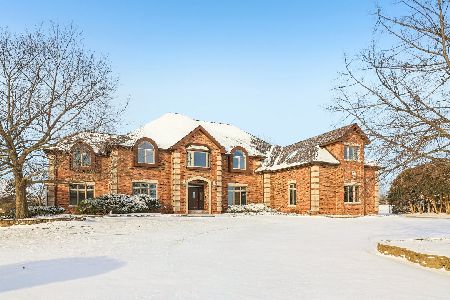14601 Mesquite Drive, Orland Park, Illinois 60467
$385,000
|
Sold
|
|
| Status: | Closed |
| Sqft: | 2,075 |
| Cost/Sqft: | $183 |
| Beds: | 3 |
| Baths: | 2 |
| Year Built: | 1986 |
| Property Taxes: | $5,366 |
| Days On Market: | 1742 |
| Lot Size: | 0,27 |
Description
Amazing quad level situated in desirable Pinewood East subdivision! Large foyer welcomes you into this nicely maintained 3 bedroom, 2 bath home featuring spacious living room with vaulted ceilings and large bay window. Bright open kitchen with Frigidaire Gallery Series stainless appliances and granite countertops. Living room/dining combination. Spacious family room featuring fireplace with gas logs. Additional area off of family room with bar. Nicely sized master bedroom with shared bath. Sub-basement with roughed in bath, and endless possibilities! All freshly painted in neutral decor. Enjoy outdoor living on oversized 22 x 18 deck...large shade tree nearby. Easy to maintain yard with lawn sprinkler system! Furnace, A/C, H20 heater....soffit, fascia, and gutters all replaced within the last 5 years. Situated on a tree-lined street. A must see!
Property Specifics
| Single Family | |
| — | |
| Quad Level | |
| 1986 | |
| Full | |
| PINEWOOD EAST | |
| No | |
| 0.27 |
| Cook | |
| Pinewood East | |
| 0 / Not Applicable | |
| None | |
| Lake Michigan | |
| Public Sewer | |
| 11096019 | |
| 27072090120000 |
Nearby Schools
| NAME: | DISTRICT: | DISTANCE: | |
|---|---|---|---|
|
Grade School
Centennial School |
135 | — | |
|
Middle School
High Point Elementary School |
135 | Not in DB | |
|
High School
Carl Sandburg High School |
230 | Not in DB | |
|
Alternate Junior High School
Orland Junior High School |
— | Not in DB | |
Property History
| DATE: | EVENT: | PRICE: | SOURCE: |
|---|---|---|---|
| 2 Jul, 2021 | Sold | $385,000 | MRED MLS |
| 26 May, 2021 | Under contract | $379,900 | MRED MLS |
| 21 May, 2021 | Listed for sale | $379,900 | MRED MLS |
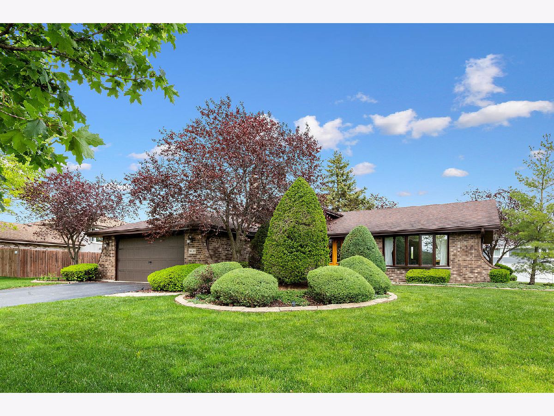
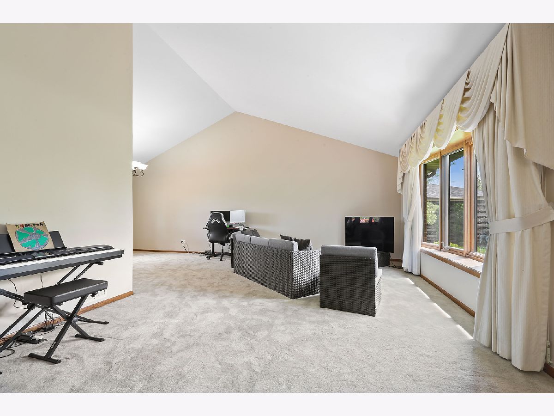
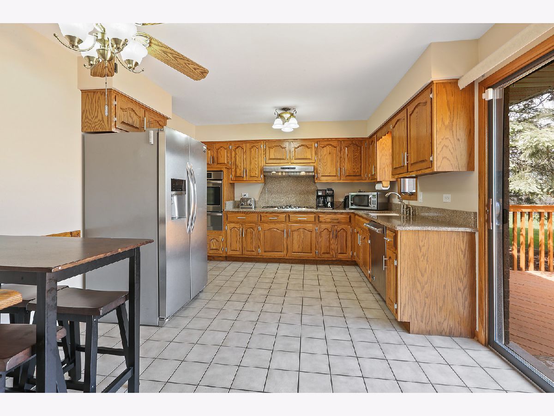
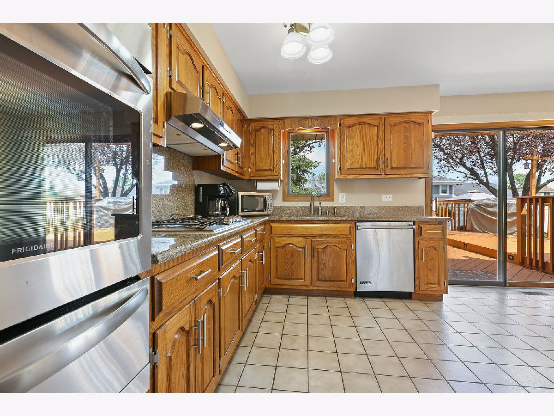
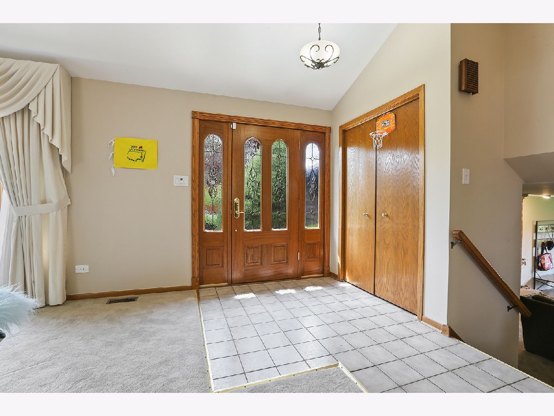
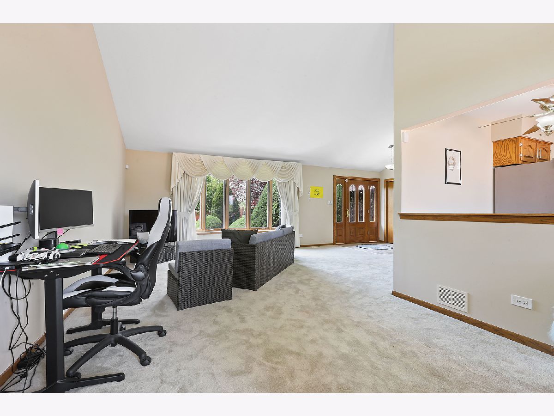
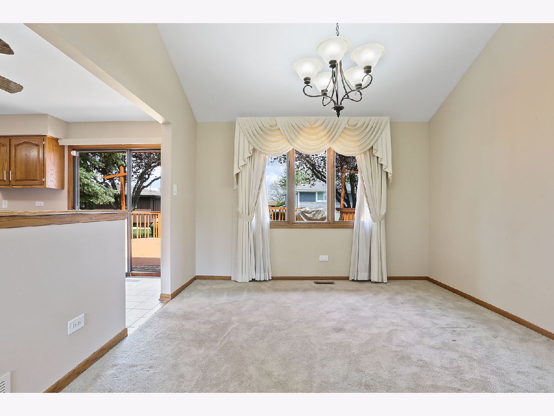
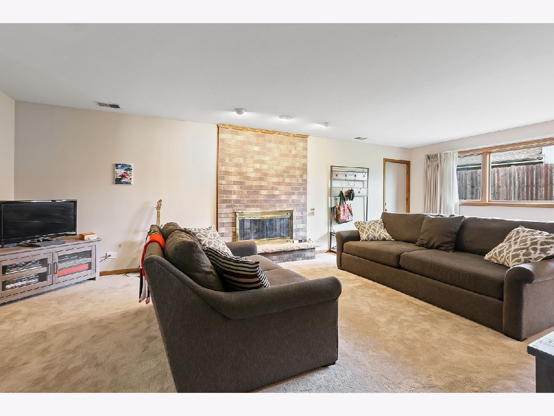

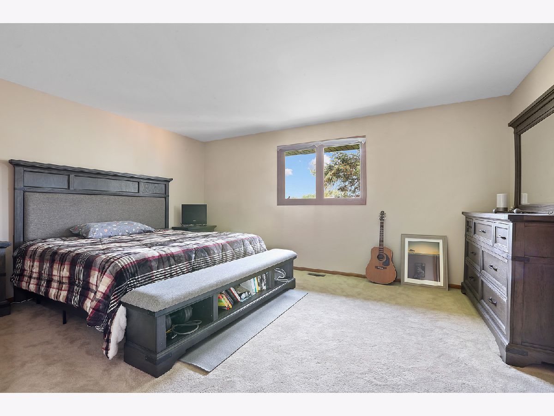
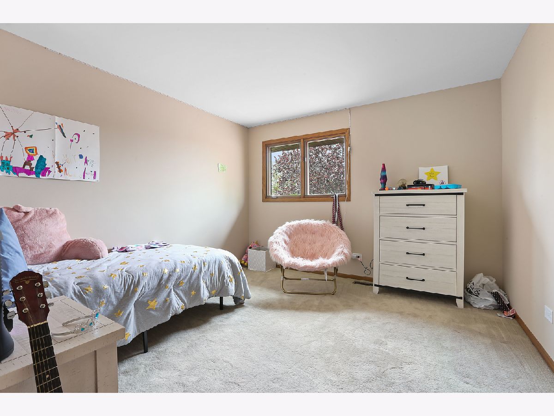
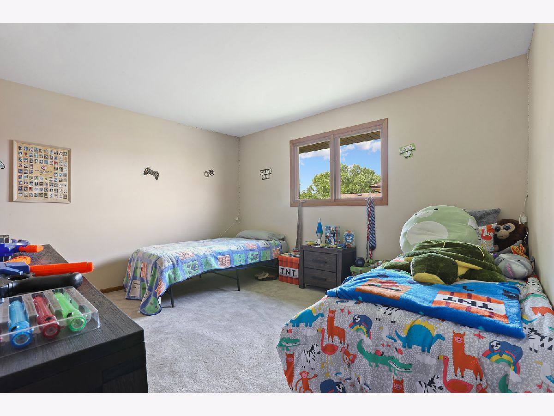
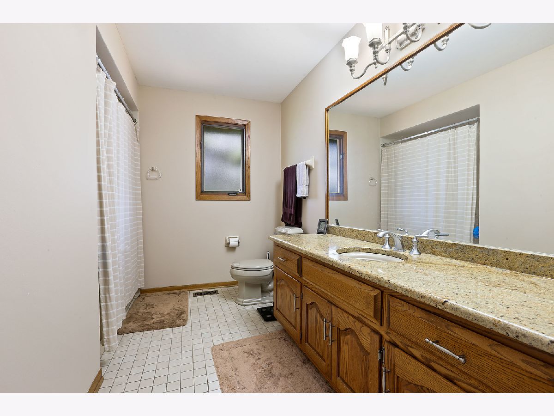

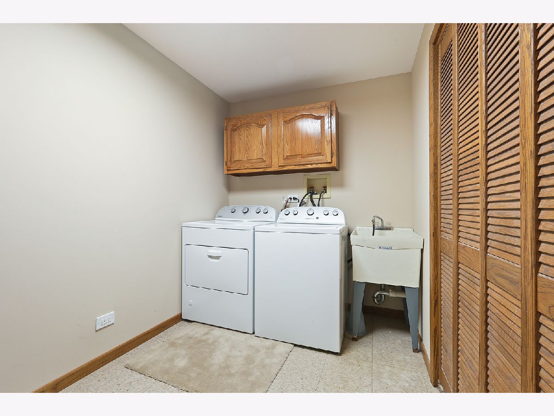
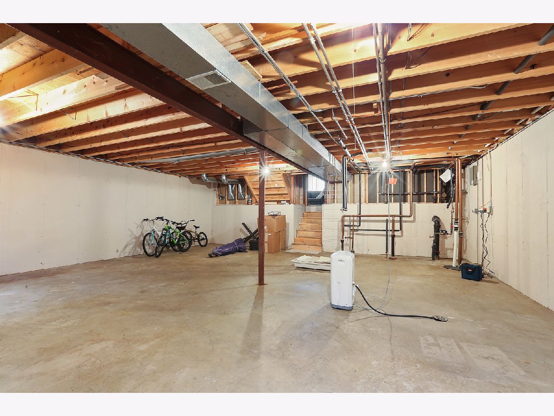
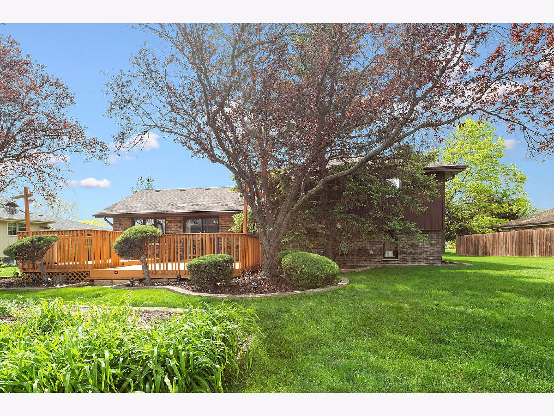
Room Specifics
Total Bedrooms: 3
Bedrooms Above Ground: 3
Bedrooms Below Ground: 0
Dimensions: —
Floor Type: Carpet
Dimensions: —
Floor Type: Carpet
Full Bathrooms: 2
Bathroom Amenities: Separate Shower
Bathroom in Basement: 0
Rooms: Other Room,Deck
Basement Description: Sub-Basement,Bathroom Rough-In
Other Specifics
| 2 | |
| Concrete Perimeter | |
| Asphalt | |
| Deck | |
| Landscaped | |
| 88 X 122 X 119 X 124 | |
| Unfinished | |
| — | |
| Vaulted/Cathedral Ceilings, Dining Combo, Granite Counters | |
| Range, Microwave, Dishwasher, Refrigerator, High End Refrigerator, Washer, Dryer, Stainless Steel Appliance(s) | |
| Not in DB | |
| Park, Curbs, Sidewalks, Street Lights, Street Paved | |
| — | |
| — | |
| Gas Log |
Tax History
| Year | Property Taxes |
|---|---|
| 2021 | $5,366 |
Contact Agent
Nearby Similar Homes
Nearby Sold Comparables
Contact Agent
Listing Provided By
RE/MAX 1st Service

