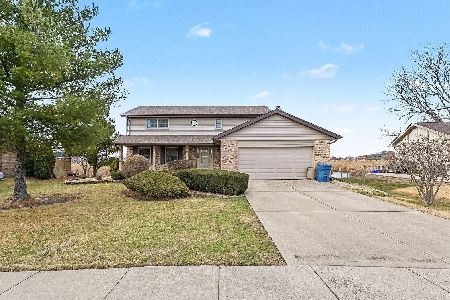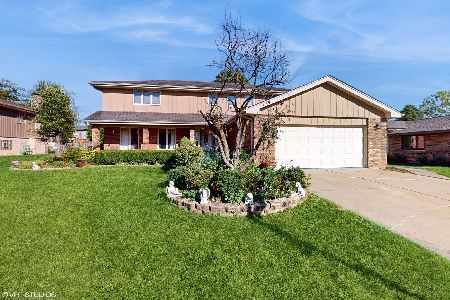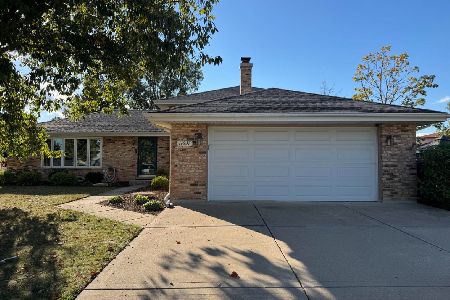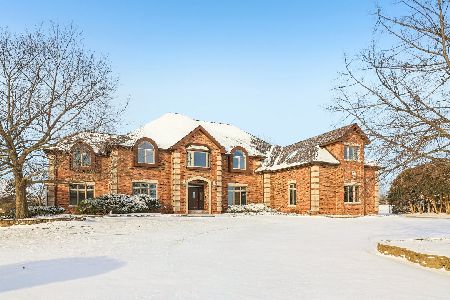14613 Mesquite Drive, Orland Park, Illinois 60467
$303,000
|
Sold
|
|
| Status: | Closed |
| Sqft: | 1,910 |
| Cost/Sqft: | $161 |
| Beds: | 3 |
| Baths: | 3 |
| Year Built: | 1987 |
| Property Taxes: | $5,715 |
| Days On Market: | 3533 |
| Lot Size: | 0,00 |
Description
BEAUTIFUL brick 3-step RANCH w/3 bdrms,2.5 baths & FIN LOOK-OUT BSMT on a GORGEOUS HUGE CORNER LOT that's totally UPDATED thruout!!Upon entering you'll find the foyer w/HARDWOOD FLOOR,spacious LR & formal DR.GORGEOUS totally updated kit w/oak cabs,newer GRANITE c-tops & ceramic backsplash & large cer tile flr(3yrs)+ a skylite!Spacious fam rm w/newer HARDWOOD flr & brick fireplace.UPDATED 1/2 bath off the kit.Take 3 steps up to 3 large bdrms(master w/UPDATED full bath w/marble flr & his-n-her closets), 2nd bdrm w/2 closets & full bath UPDATED w/cer flr & tiles & solar tube).BRAND NEW CARPET in all 3 bdrms.Lower level:FIN "LOOK-OUT" BSMT w/a REC ROOM & very large laundry room.HARD-TO-FIND HUGE fenced-in YARD w/21 ft ab gr pool,NEWER PAVER PATIO, shed & beautiful GARDEN.NEWER:ROOF,FURNACE & C/A(approx 10 yrs),white 6-panel drs thruout,front & back doors,HARDWOOD flrs in foyer,fam rm & hallway up.NEWER CONCRETE drive(2013).Freshly painted thruout.LOW TAXES.A BEAUTY for the $$$!!!!
Property Specifics
| Single Family | |
| — | |
| Step Ranch | |
| 1987 | |
| Partial,English | |
| — | |
| No | |
| — |
| Cook | |
| Pinewood East | |
| 0 / Not Applicable | |
| None | |
| Lake Michigan | |
| Public Sewer | |
| 09234859 | |
| 27072090130000 |
Nearby Schools
| NAME: | DISTRICT: | DISTANCE: | |
|---|---|---|---|
|
High School
Carl Sandburg High School |
230 | Not in DB | |
Property History
| DATE: | EVENT: | PRICE: | SOURCE: |
|---|---|---|---|
| 1 Aug, 2016 | Sold | $303,000 | MRED MLS |
| 26 May, 2016 | Under contract | $307,700 | MRED MLS |
| 23 May, 2016 | Listed for sale | $307,700 | MRED MLS |
Room Specifics
Total Bedrooms: 3
Bedrooms Above Ground: 3
Bedrooms Below Ground: 0
Dimensions: —
Floor Type: Carpet
Dimensions: —
Floor Type: Carpet
Full Bathrooms: 3
Bathroom Amenities: —
Bathroom in Basement: 0
Rooms: Foyer,Recreation Room
Basement Description: Finished
Other Specifics
| 2 | |
| — | |
| Concrete | |
| Brick Paver Patio, Above Ground Pool | |
| Corner Lot,Fenced Yard,Landscaped | |
| 120X82X87X125 | |
| — | |
| Full | |
| Skylight(s), Hardwood Floors, Solar Tubes/Light Tubes | |
| Range, Microwave, Dishwasher, Refrigerator, Washer, Dryer | |
| Not in DB | |
| Sidewalks, Street Lights, Street Paved | |
| — | |
| — | |
| Attached Fireplace Doors/Screen, Gas Log |
Tax History
| Year | Property Taxes |
|---|---|
| 2016 | $5,715 |
Contact Agent
Nearby Similar Homes
Nearby Sold Comparables
Contact Agent
Listing Provided By
RE/MAX Synergy









