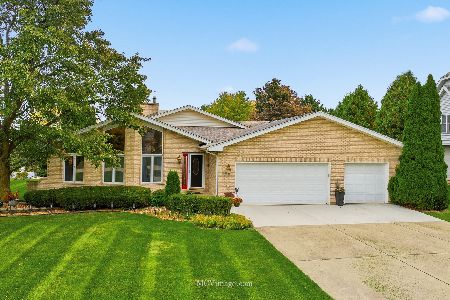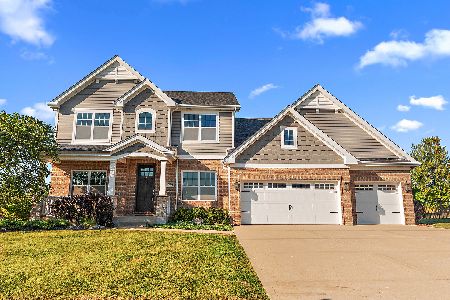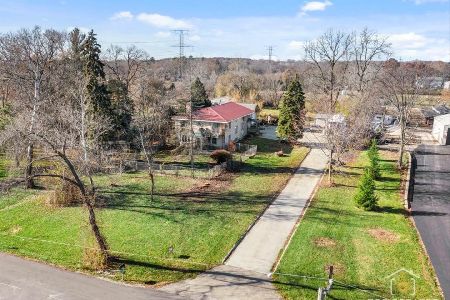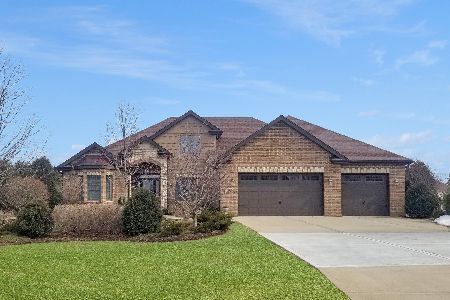14608 Stonehaven Lane, Homer Glen, Illinois 60491
$875,000
|
Sold
|
|
| Status: | Closed |
| Sqft: | 5,885 |
| Cost/Sqft: | $160 |
| Beds: | 5 |
| Baths: | 4 |
| Year Built: | 2024 |
| Property Taxes: | $2,550 |
| Days On Market: | 653 |
| Lot Size: | 0,51 |
Description
Presenting an extraordinary brand new custom-built step ranch nestled in the tranquil confines of Stadler Ridge Estates. Its architectural design is unmatched, boasting a layout that is both distinctive and unparalleled. Step into a realm of meticulous craftsmanship, where soaring vaulted ceilings reaching 12 to 14 feet bestow a sense of grandeur and expansiveness. Housing five generously sized bedrooms, each accompanied by its own bathroom and walk-in closet, privacy and comfort are paramount. The fifth bedroom, bathed in natural light and strategically positioned on the main level, offers versatility as a home office-an enticing prospect for remote workers seeking a bright and inspiring workspace. At the heart of this exquisite abode lies the expansive kitchen, seamlessly flowing into a cozy family room adorned with a wood-burning fireplace and a captivating accent wall. The kitchen features uropean custom cabinets, a substantial island, top-tier stainless steel appliances, quartz countertops, and backsplashes-a perfect stage for culinary adventures and memorable gatherings. Luxury extends to each bathroom, featuring custom floating vanities and quartz countertops, illuminated steps to the second level, and a mudroom adorned with bespoke cabinets, red oak floors throughout, Pella windows, high quality mechanicals, a large unfinished lower level with roughed in plumbing for future expansion if needed, definitely not your cookie cutter build! The exterior is all brick with a custom wood main entry door and garage doors that radiate elegance, complementary landscaping is in progress. Enhanced security features include a camera-equipped garage door with battery back ups, ensuring peace of mind. Strategically located near major interstates, top-rated schools, restaurants, grocery stores, and more!
Property Specifics
| Single Family | |
| — | |
| — | |
| 2024 | |
| — | |
| — | |
| No | |
| 0.51 |
| Will | |
| Stadtler Ridge Estates | |
| — / Not Applicable | |
| — | |
| — | |
| — | |
| 12022560 | |
| 1605094010240000 |
Nearby Schools
| NAME: | DISTRICT: | DISTANCE: | |
|---|---|---|---|
|
Grade School
Ludwig Elementary School |
92 | — | |
|
Middle School
Oak Prairie Junior High School |
92 | Not in DB | |
|
High School
Lockport Township High School |
205 | Not in DB | |
Property History
| DATE: | EVENT: | PRICE: | SOURCE: |
|---|---|---|---|
| 2 May, 2024 | Sold | $875,000 | MRED MLS |
| 14 Apr, 2024 | Under contract | $939,000 | MRED MLS |
| 8 Apr, 2024 | Listed for sale | $939,000 | MRED MLS |

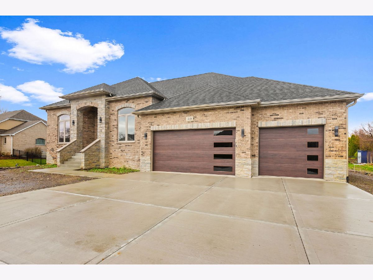
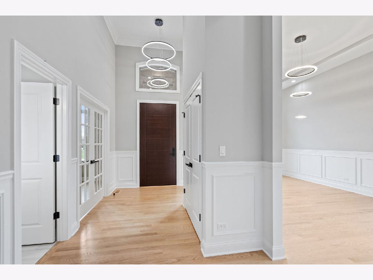
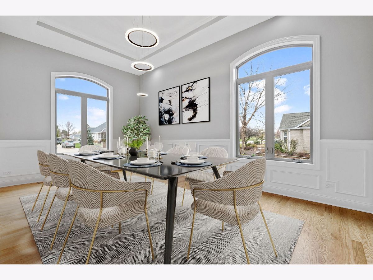
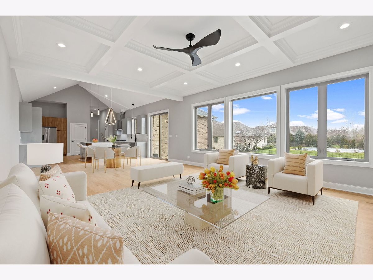
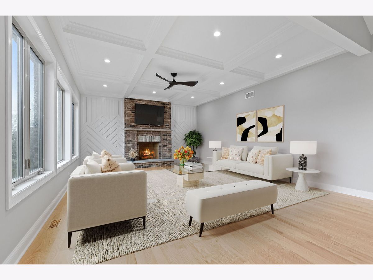
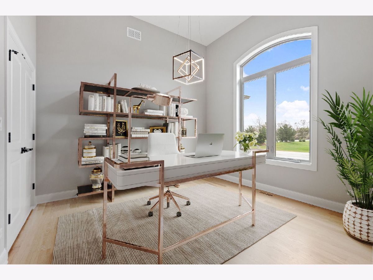
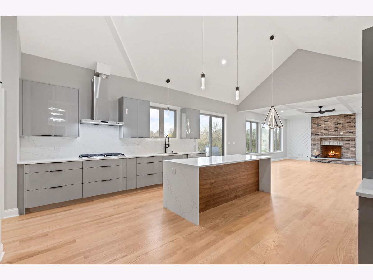
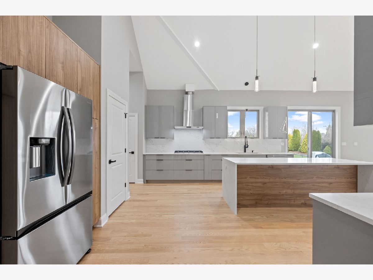
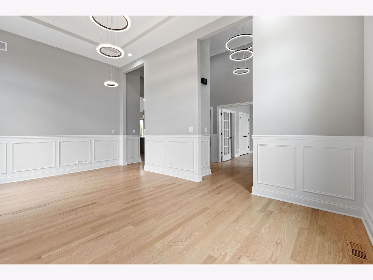
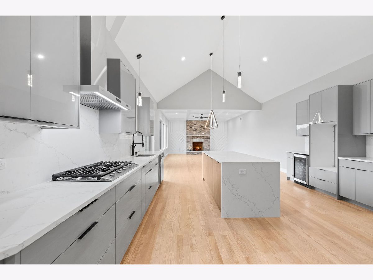
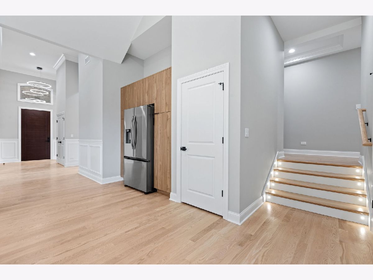
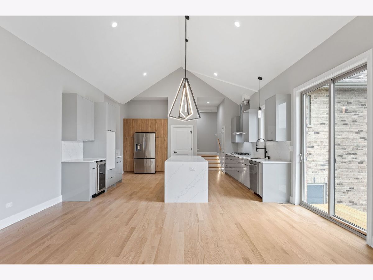
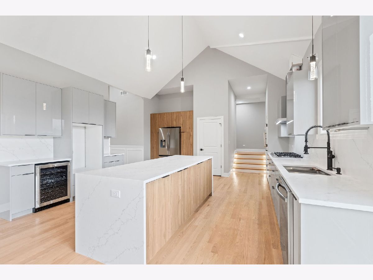
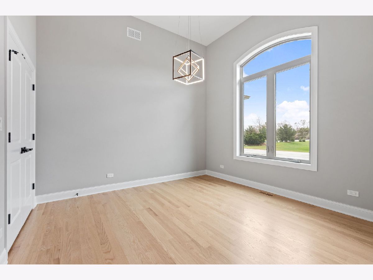
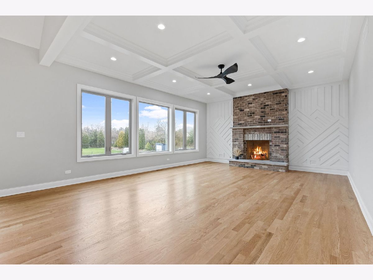
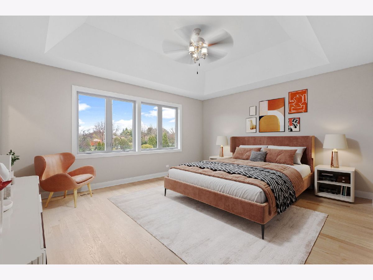
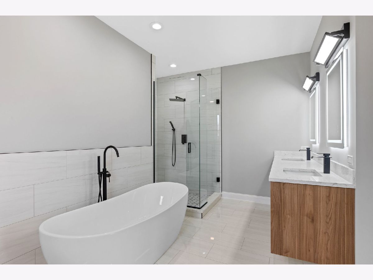
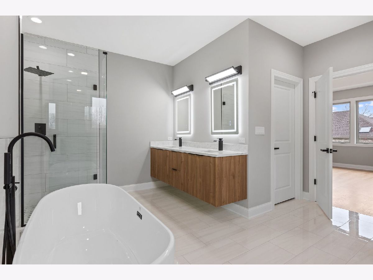
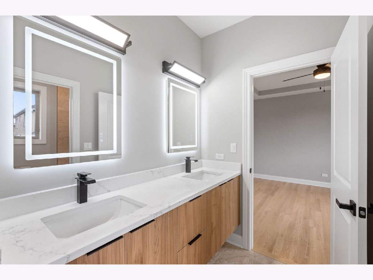
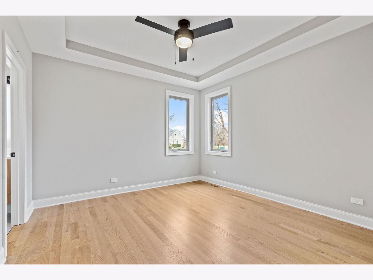
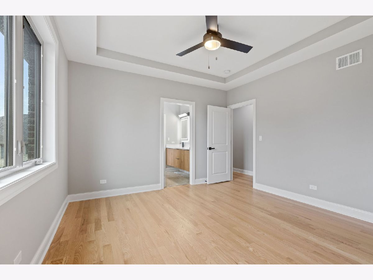
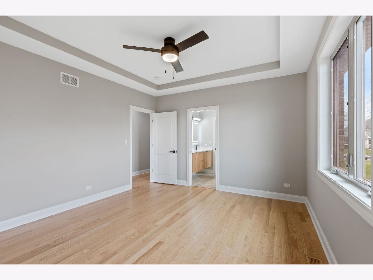
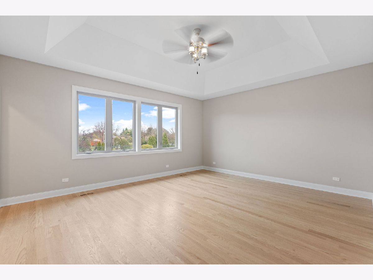
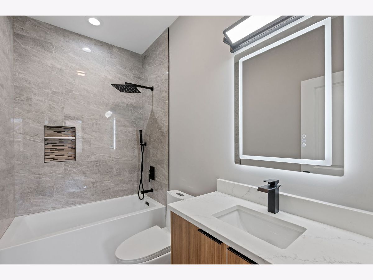
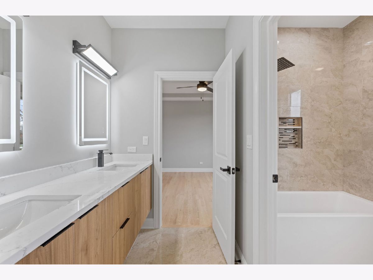
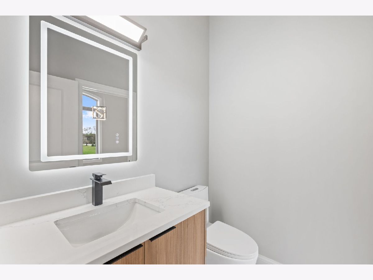
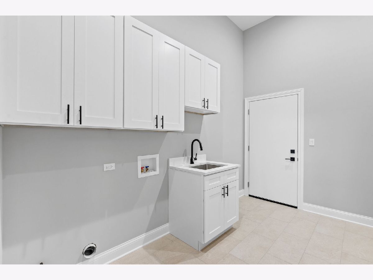
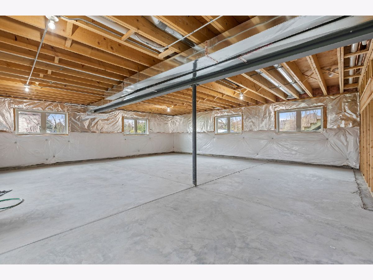
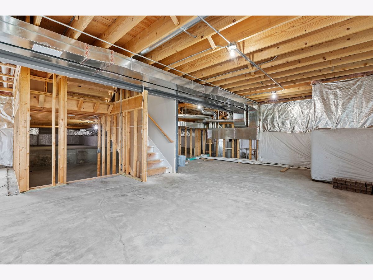
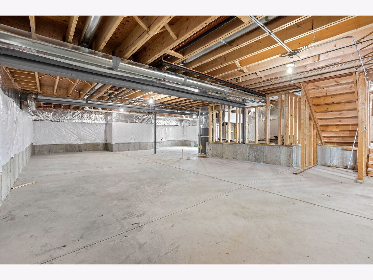
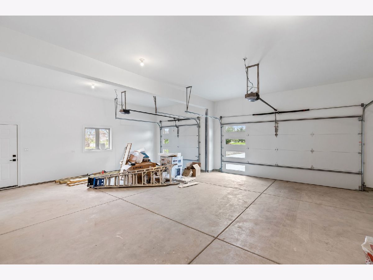
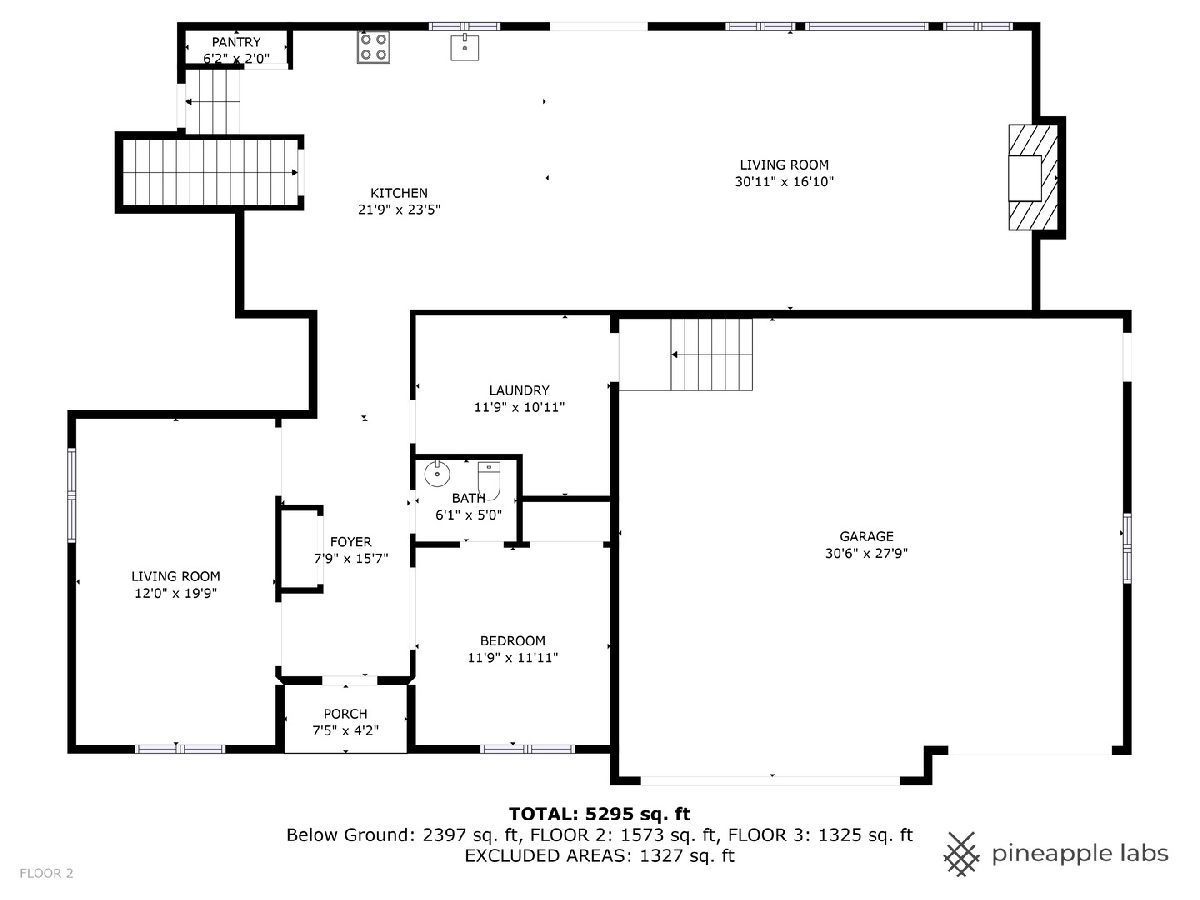
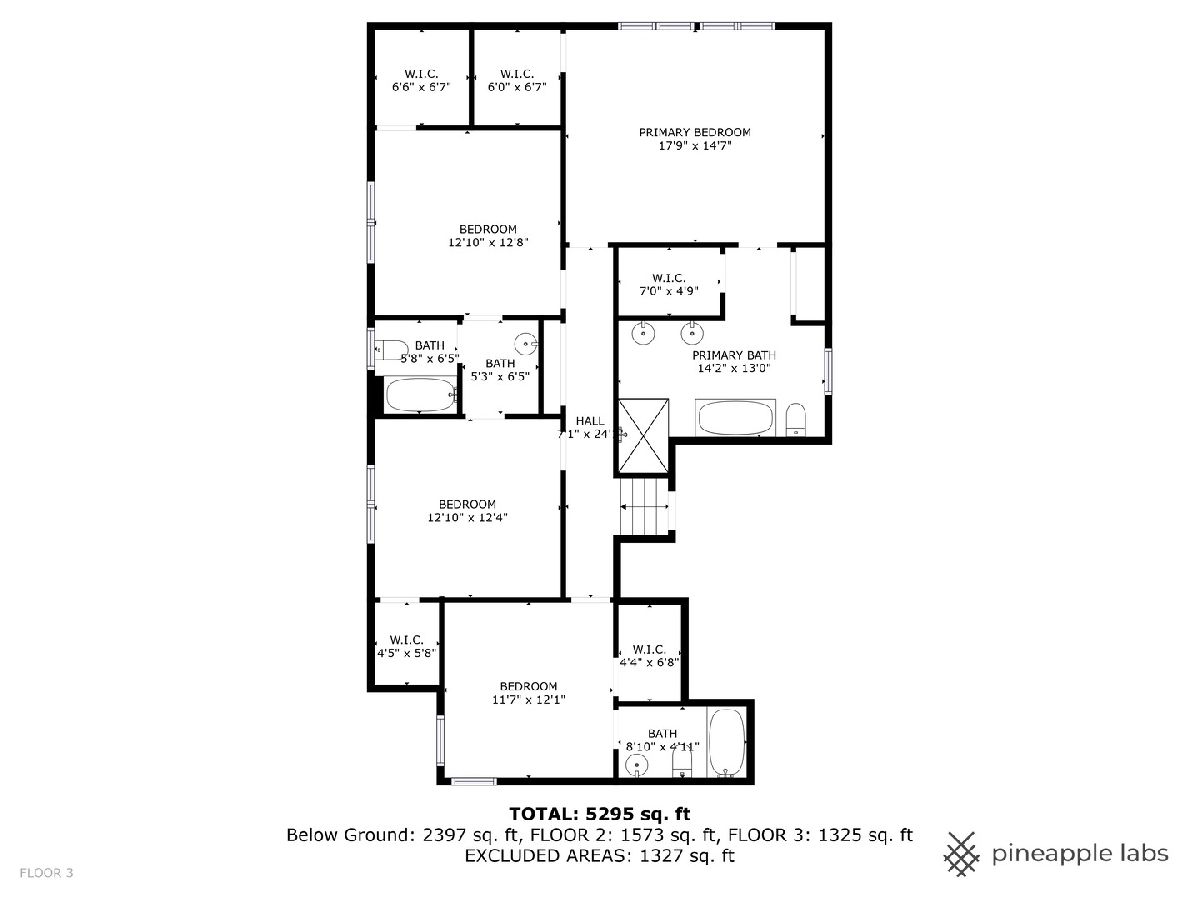
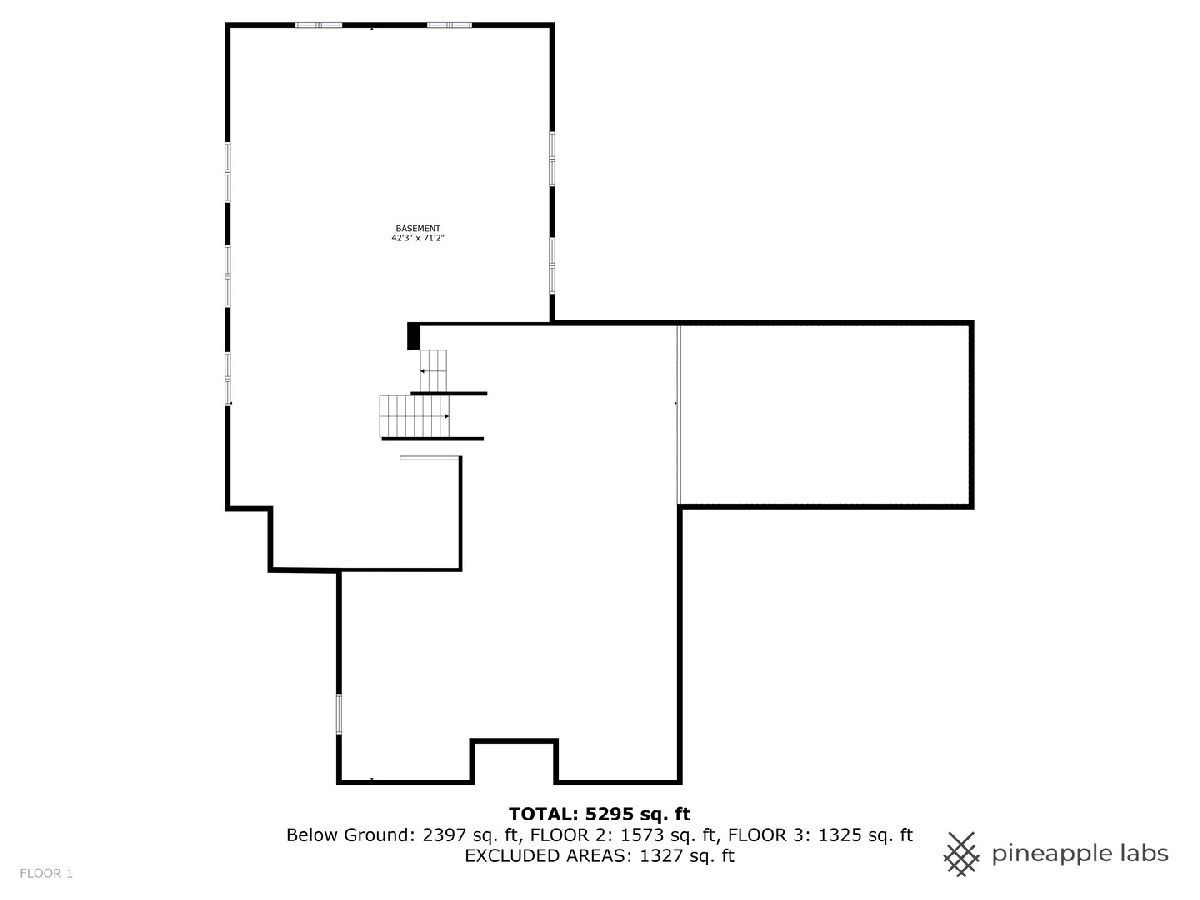
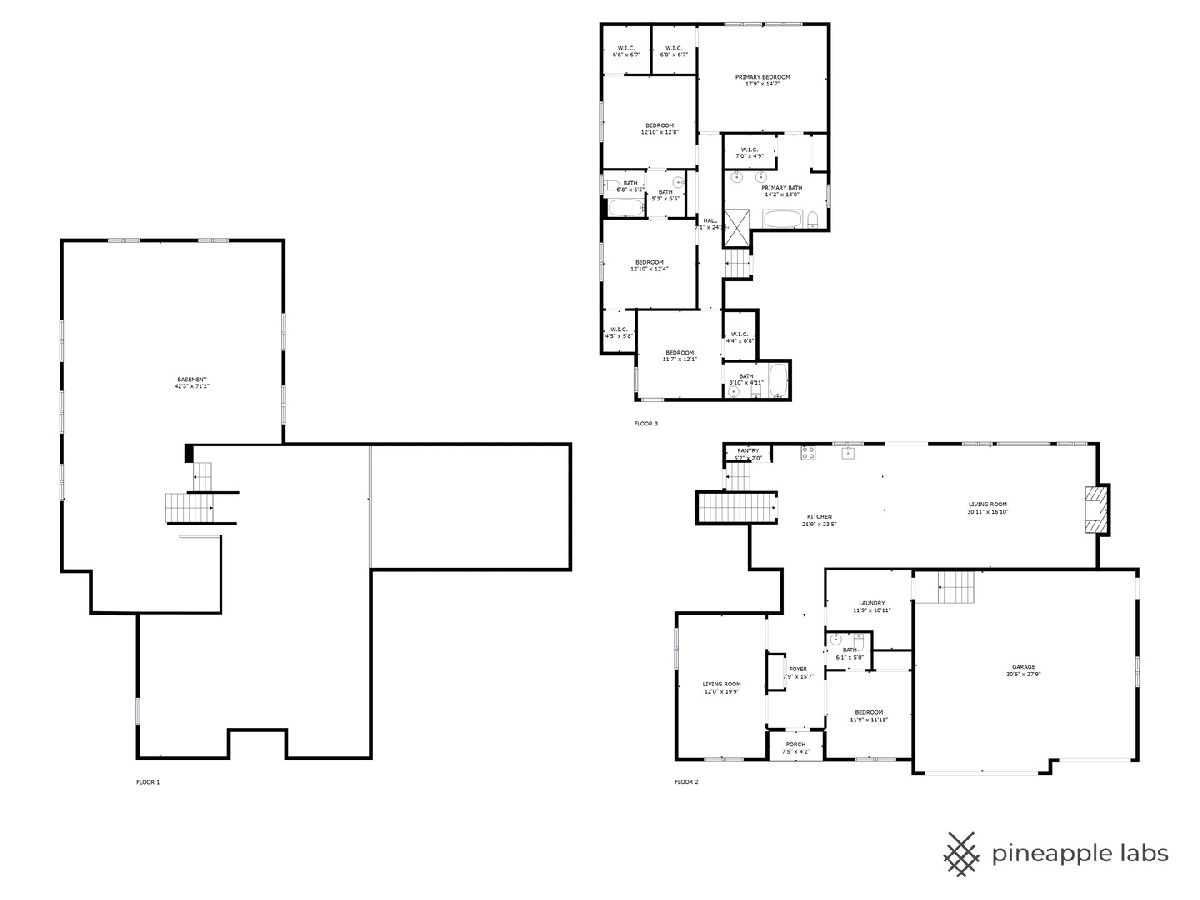
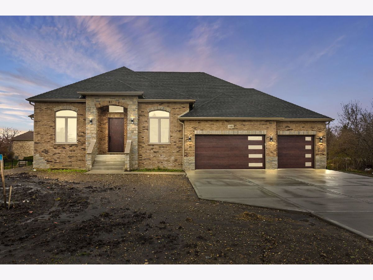
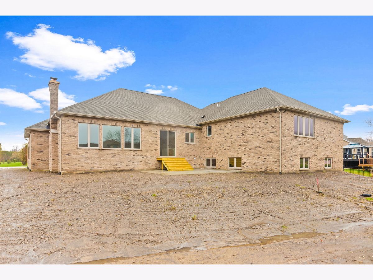
Room Specifics
Total Bedrooms: 5
Bedrooms Above Ground: 5
Bedrooms Below Ground: 0
Dimensions: —
Floor Type: —
Dimensions: —
Floor Type: —
Dimensions: —
Floor Type: —
Dimensions: —
Floor Type: —
Full Bathrooms: 4
Bathroom Amenities: Separate Shower,Soaking Tub
Bathroom in Basement: 0
Rooms: —
Basement Description: Unfinished
Other Specifics
| 3 | |
| — | |
| Concrete | |
| — | |
| — | |
| 140X150X140X159 | |
| — | |
| — | |
| — | |
| — | |
| Not in DB | |
| — | |
| — | |
| — | |
| — |
Tax History
| Year | Property Taxes |
|---|---|
| 2024 | $2,550 |
Contact Agent
Nearby Similar Homes
Nearby Sold Comparables
Contact Agent
Listing Provided By
Coldwell Banker Realty

