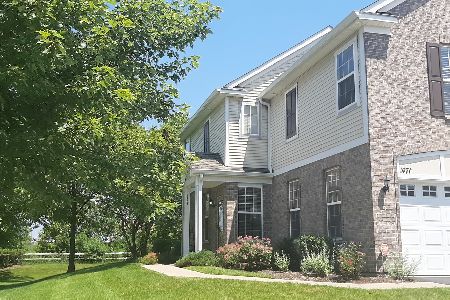1461 Millbrook Drive, Algonquin, Illinois 60102
$180,000
|
Sold
|
|
| Status: | Closed |
| Sqft: | 1,610 |
| Cost/Sqft: | $121 |
| Beds: | 3 |
| Baths: | 3 |
| Year Built: | 2005 |
| Property Taxes: | $4,970 |
| Days On Market: | 2259 |
| Lot Size: | 0,00 |
Description
End unit! Beautifully maintained two story townhome with perfect layout.Only one common wall.Open kitchen with 42" maple cabinets and a pantry.Spacious Living room with Custom made window treatments.Three large bedrooms and big walk in closets.Nice 2.5 bathrooms,Separate laundry room upstairs.Wide 2 car garage with extra space for storage.Neutral decor.Back to open field giving you a lot of privacy.Very close to shopping ( Algonquin Commons )and expressway. Do not miss it! Great price for this large 1,610 square feet townhome. Excellent neighborhood with good schools.
Property Specifics
| Condos/Townhomes | |
| 2 | |
| — | |
| 2005 | |
| None | |
| AMETHYST | |
| No | |
| — |
| Mc Henry | |
| Millbrook At Canterbury | |
| 188 / Monthly | |
| Insurance,Exterior Maintenance,Lawn Care,Snow Removal | |
| Public | |
| Public Sewer | |
| 10543719 | |
| 1931453024 |
Nearby Schools
| NAME: | DISTRICT: | DISTANCE: | |
|---|---|---|---|
|
Grade School
Neubert Elementary School |
300 | — | |
|
Middle School
Westfield Community School |
300 | Not in DB | |
|
High School
H D Jacobs High School |
300 | Not in DB | |
Property History
| DATE: | EVENT: | PRICE: | SOURCE: |
|---|---|---|---|
| 20 Nov, 2019 | Sold | $180,000 | MRED MLS |
| 21 Oct, 2019 | Under contract | $195,000 | MRED MLS |
| — | Last price change | $199,900 | MRED MLS |
| 10 Oct, 2019 | Listed for sale | $199,900 | MRED MLS |
| 29 Nov, 2019 | Under contract | $0 | MRED MLS |
| 21 Nov, 2019 | Listed for sale | $0 | MRED MLS |
Room Specifics
Total Bedrooms: 3
Bedrooms Above Ground: 3
Bedrooms Below Ground: 0
Dimensions: —
Floor Type: Carpet
Dimensions: —
Floor Type: Carpet
Full Bathrooms: 3
Bathroom Amenities: —
Bathroom in Basement: 0
Rooms: No additional rooms
Basement Description: None
Other Specifics
| 2 | |
| Concrete Perimeter | |
| Asphalt | |
| Patio, Storms/Screens, End Unit | |
| Common Grounds,Corner Lot | |
| 1755 | |
| — | |
| Full | |
| Second Floor Laundry, Walk-In Closet(s) | |
| Range, Microwave, Dishwasher, Refrigerator, Washer, Dryer, Disposal | |
| Not in DB | |
| — | |
| — | |
| — | |
| — |
Tax History
| Year | Property Taxes |
|---|---|
| 2019 | $4,970 |
Contact Agent
Nearby Similar Homes
Nearby Sold Comparables
Contact Agent
Listing Provided By
Realty Executives Advance




