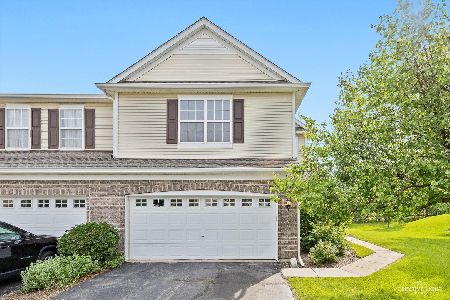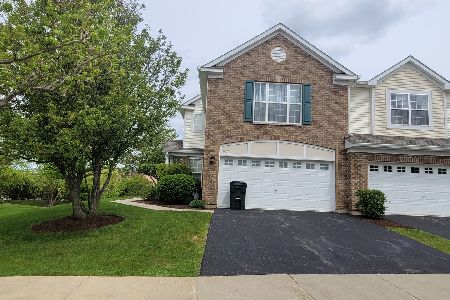1471 Millbrook Drive, Algonquin, Illinois 60102
$165,500
|
Sold
|
|
| Status: | Closed |
| Sqft: | 1,594 |
| Cost/Sqft: | $116 |
| Beds: | 3 |
| Baths: | 3 |
| Year Built: | 2005 |
| Property Taxes: | $4,133 |
| Days On Market: | 1991 |
| Lot Size: | 0,00 |
Description
Sought After End Unit boasts an Open Layout and a Neutral Decor * SHORT SALE in Good Condition and Priced to Sell Quickly * Premium Location backs to Pond and Trees for Privacy * Convenient 2nd floor Laundry Room; 3 Generous Bedrooms feature 3 Huge Walk in Closets with Custom Shelves; Extra Insulation for Quiet and Energy Savings * Excellent Location is close to Wal Mart, Trader Joe's, Algonquin Commons and more - abundant Shopping and Restaurants * Close to the Toll Way for Commuters * Additional Detail Sheets on MLS under Additional Information * Hurry on this one it is ready for you to call home *
Property Specifics
| Condos/Townhomes | |
| 2 | |
| — | |
| 2005 | |
| None | |
| AMETHYST | |
| No | |
| — |
| Mc Henry | |
| Millbrook At Canterbury | |
| 188 / Monthly | |
| Insurance,Exterior Maintenance,Lawn Care,Snow Removal | |
| Public | |
| Public Sewer | |
| 10769744 | |
| 1931453027 |
Nearby Schools
| NAME: | DISTRICT: | DISTANCE: | |
|---|---|---|---|
|
Grade School
Lincoln Prairie Elementary Schoo |
300 | — | |
|
Middle School
Westfield Community School |
300 | Not in DB | |
|
High School
H D Jacobs High School |
300 | Not in DB | |
Property History
| DATE: | EVENT: | PRICE: | SOURCE: |
|---|---|---|---|
| 25 Mar, 2021 | Sold | $165,500 | MRED MLS |
| 10 Jul, 2020 | Under contract | $185,000 | MRED MLS |
| 4 Jul, 2020 | Listed for sale | $185,000 | MRED MLS |
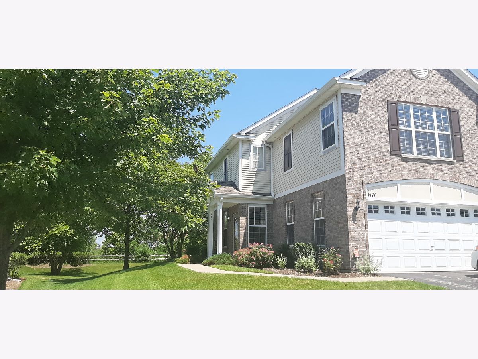
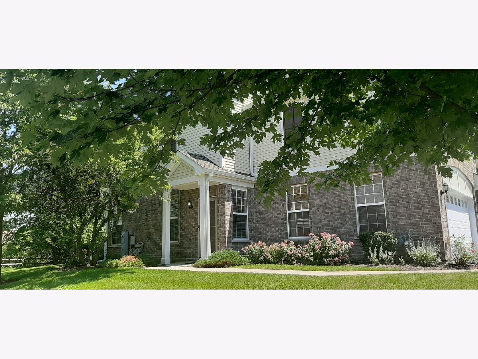
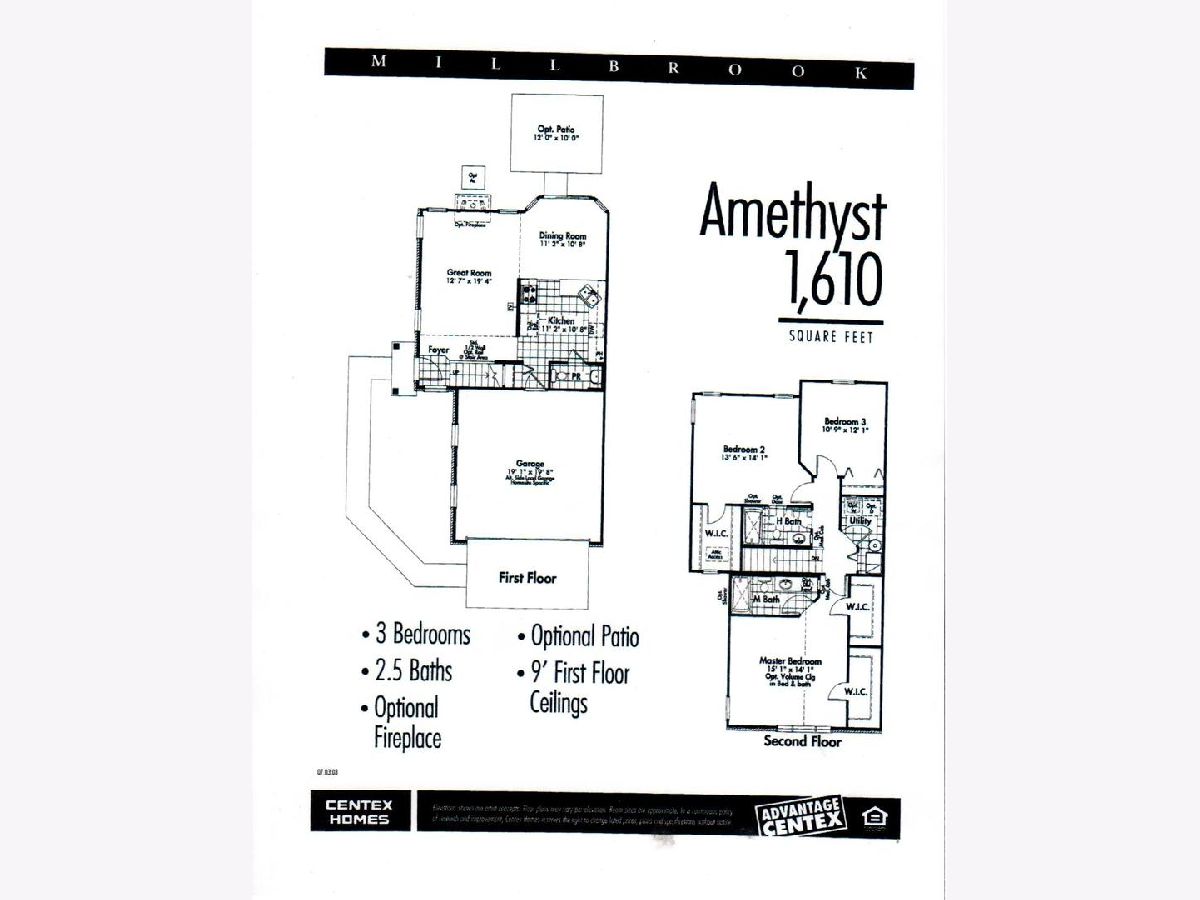
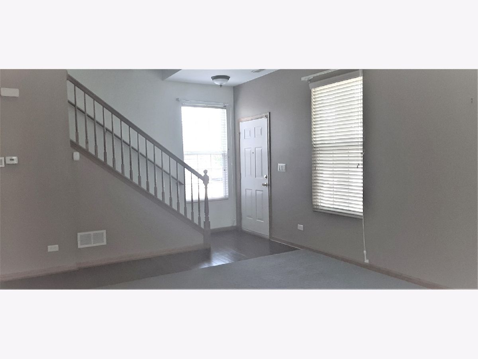
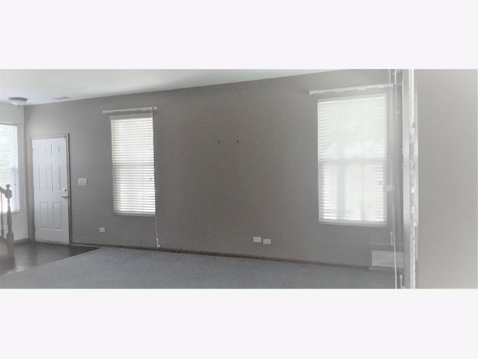
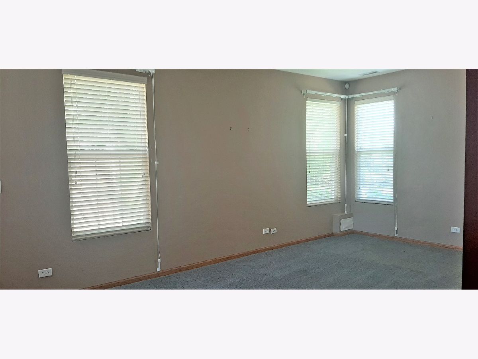
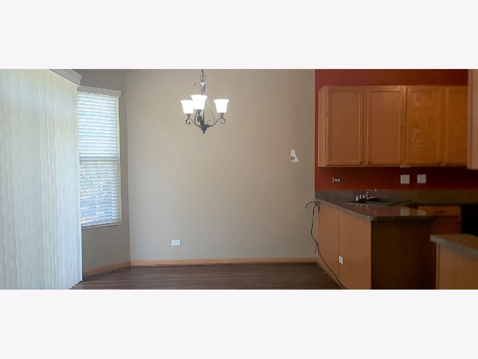
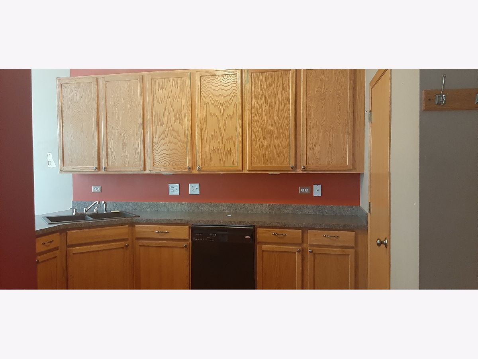
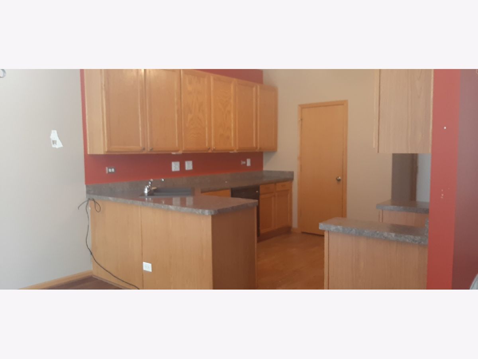
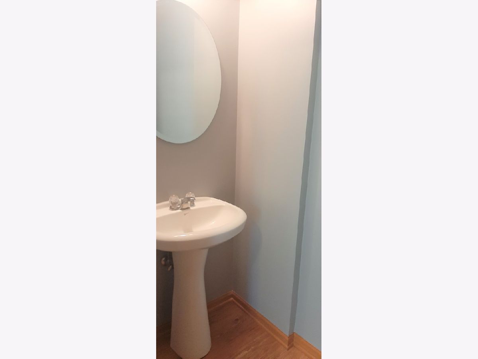
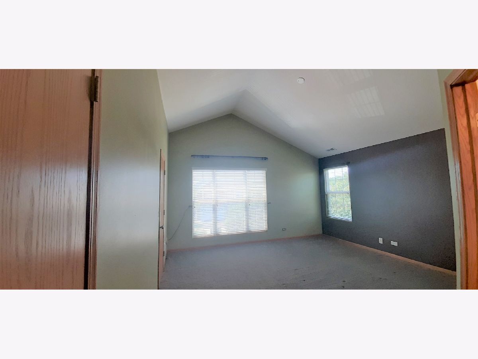
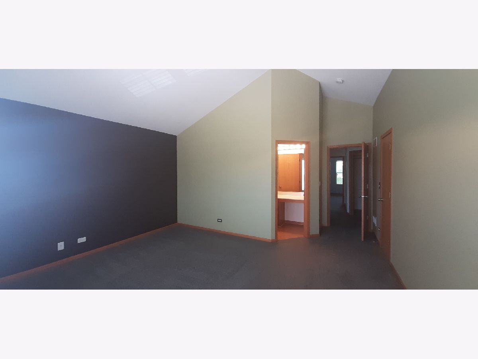
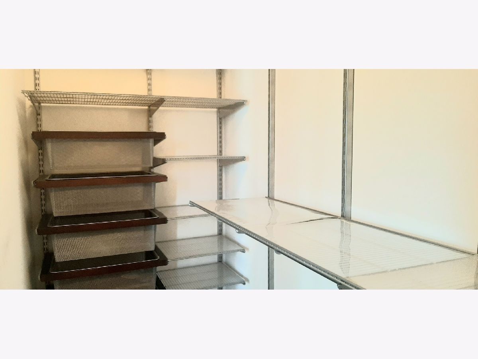
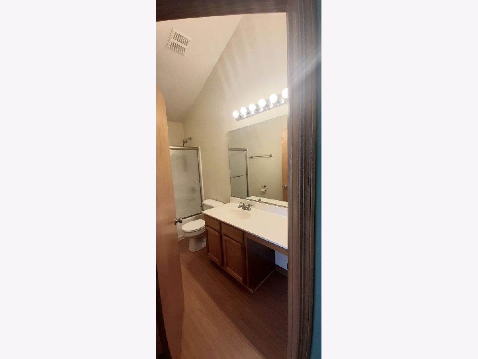
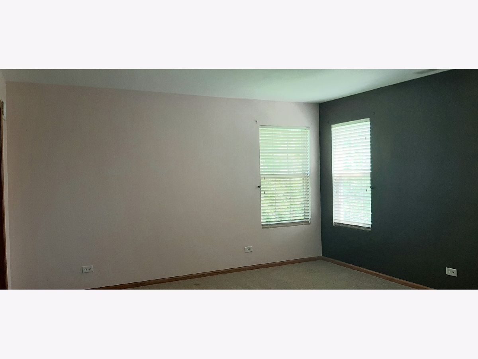
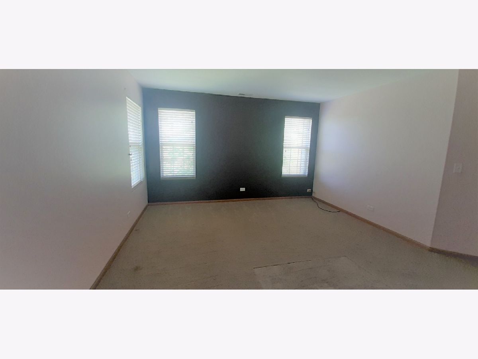
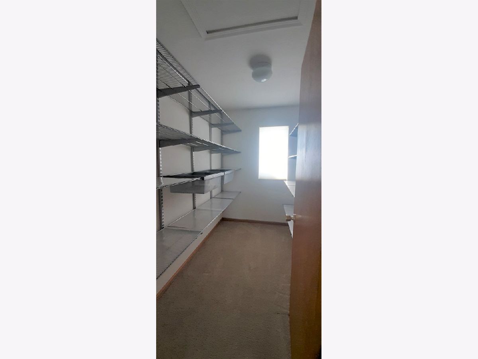
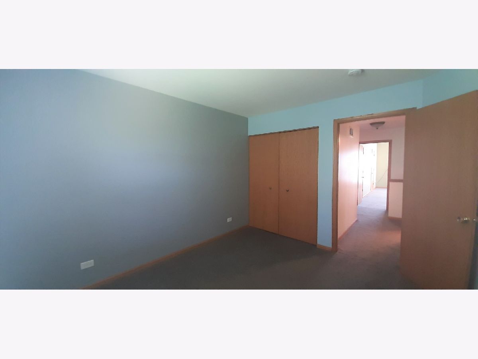
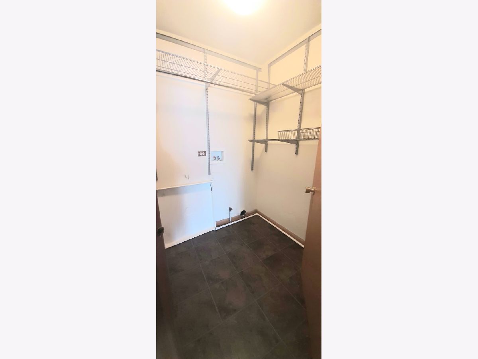
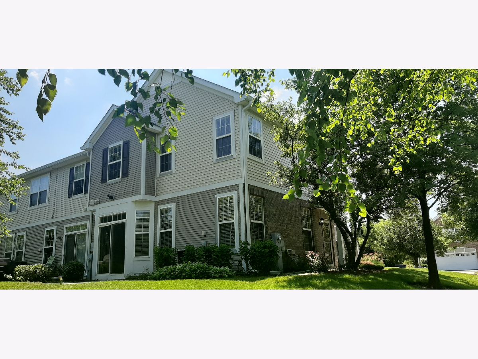
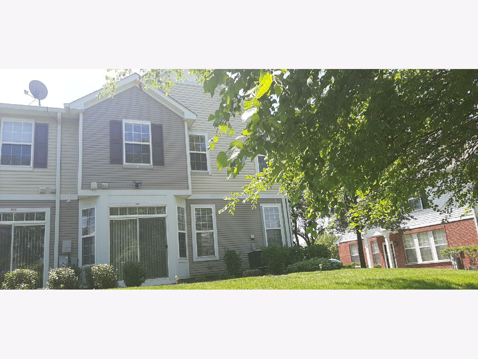
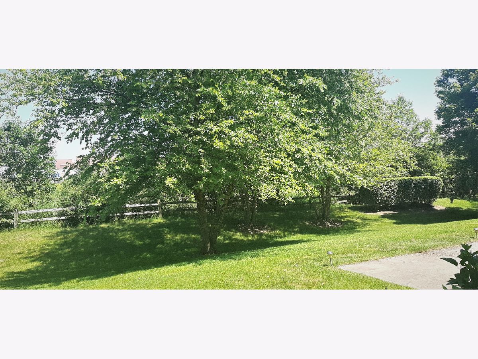
Room Specifics
Total Bedrooms: 3
Bedrooms Above Ground: 3
Bedrooms Below Ground: 0
Dimensions: —
Floor Type: Carpet
Dimensions: —
Floor Type: Carpet
Full Bathrooms: 3
Bathroom Amenities: Soaking Tub
Bathroom in Basement: 0
Rooms: Foyer,Walk In Closet
Basement Description: Slab
Other Specifics
| 2 | |
| Concrete Perimeter | |
| Asphalt | |
| Patio, End Unit | |
| Landscaped,Water View,Mature Trees | |
| COMMON | |
| — | |
| Full | |
| Vaulted/Cathedral Ceilings, Wood Laminate Floors, Second Floor Laundry, Laundry Hook-Up in Unit, Walk-In Closet(s) | |
| Dishwasher, Disposal | |
| Not in DB | |
| — | |
| — | |
| — | |
| — |
Tax History
| Year | Property Taxes |
|---|---|
| 2021 | $4,133 |
Contact Agent
Nearby Similar Homes
Nearby Sold Comparables
Contact Agent
Listing Provided By
Brokerocity Inc


