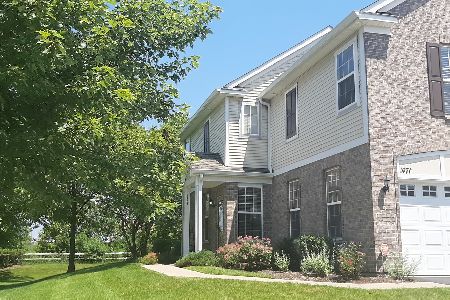1465 Millbrook Drive, Algonquin, Illinois 60102
$180,500
|
Sold
|
|
| Status: | Closed |
| Sqft: | 1,594 |
| Cost/Sqft: | $119 |
| Beds: | 3 |
| Baths: | 3 |
| Year Built: | 2005 |
| Property Taxes: | $4,895 |
| Days On Market: | 2214 |
| Lot Size: | 0,00 |
Description
Freshly painted end unit with New Carpet, immaculate condition & Great price! Only 3 units in bldg. in this popular 3 bedroom, 2 1/2 bath 2 Story backing to trees & pond location! All 3 bedrooms are large and master offers 2 walk in closets and 2nd bedroom has wic closet and entry into full bath. Handy 2nd floor laundry room, ceiling fans & all appliances with new microwave. Excellent location is walking distance to Wal Mart, Trader Joe's & Algonquin Commons. Hurry on this one it is ready for quick close!
Property Specifics
| Condos/Townhomes | |
| 2 | |
| — | |
| 2005 | |
| None | |
| — | |
| No | |
| — |
| Mc Henry | |
| Millbrook | |
| 188 / Monthly | |
| Insurance,Exterior Maintenance,Lawn Care,Snow Removal | |
| Public | |
| Public Sewer | |
| 10603250 | |
| 1931453026 |
Nearby Schools
| NAME: | DISTRICT: | DISTANCE: | |
|---|---|---|---|
|
Middle School
Westfield Community School |
300 | Not in DB | |
|
High School
H D Jacobs High School |
300 | Not in DB | |
Property History
| DATE: | EVENT: | PRICE: | SOURCE: |
|---|---|---|---|
| 27 Feb, 2020 | Sold | $180,500 | MRED MLS |
| 3 Feb, 2020 | Under contract | $188,990 | MRED MLS |
| 6 Jan, 2020 | Listed for sale | $188,990 | MRED MLS |
Room Specifics
Total Bedrooms: 3
Bedrooms Above Ground: 3
Bedrooms Below Ground: 0
Dimensions: —
Floor Type: Carpet
Dimensions: —
Floor Type: Carpet
Full Bathrooms: 3
Bathroom Amenities: —
Bathroom in Basement: 0
Rooms: No additional rooms
Basement Description: Slab
Other Specifics
| 2 | |
| — | |
| — | |
| Patio, End Unit | |
| — | |
| COMMON | |
| — | |
| Full | |
| Second Floor Laundry, Laundry Hook-Up in Unit, Walk-In Closet(s) | |
| Range, Microwave, Dishwasher, Refrigerator, Disposal | |
| Not in DB | |
| — | |
| — | |
| — | |
| — |
Tax History
| Year | Property Taxes |
|---|---|
| 2020 | $4,895 |
Contact Agent
Nearby Similar Homes
Nearby Sold Comparables
Contact Agent
Listing Provided By
Baird & Warner






