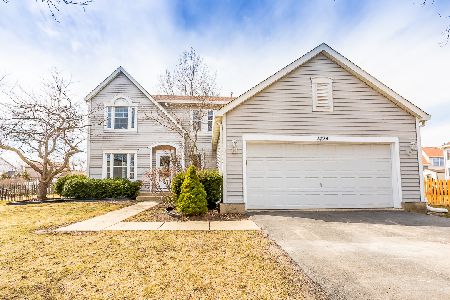1461 Walnut Creek Drive, Elgin, Illinois 60123
$173,000
|
Sold
|
|
| Status: | Closed |
| Sqft: | 2,222 |
| Cost/Sqft: | $83 |
| Beds: | 4 |
| Baths: | 3 |
| Year Built: | 1995 |
| Property Taxes: | $6,699 |
| Days On Market: | 3661 |
| Lot Size: | 0,21 |
Description
SOFT CONTEMPORARY 2 STORY HOME. "CARLYLE MODEL". SELLING STRICTLY IN AS-IS CONDITION. SPECIAL ADDENDUMS REQUIRED ON FINAL SALES CONTRACT. BUYER RESPONSIBLE FOR SURVEY AND CITY REPAIRS. TAXES PRO RATED 100%. PROOF OF FUNDS REQUIRED/ PRE-APPROVED BUYERS ONLY.BRING YOUR REHABBER/INVESTOR/HANDMAN. UTILITIES THAT ARE OFF WILL REMAIN OFF.
Property Specifics
| Single Family | |
| — | |
| Contemporary | |
| 1995 | |
| Full | |
| CARLYLE | |
| No | |
| 0.21 |
| Kane | |
| Woodbridge South | |
| 100 / Annual | |
| Other | |
| Lake Michigan | |
| Public Sewer | |
| 09118207 | |
| 0633179005 |
Nearby Schools
| NAME: | DISTRICT: | DISTANCE: | |
|---|---|---|---|
|
Grade School
Fox Meadow Elementary School |
46 | — | |
|
Middle School
Kenyon Woods Middle School |
46 | Not in DB | |
|
High School
South Elgin High School |
46 | Not in DB | |
Property History
| DATE: | EVENT: | PRICE: | SOURCE: |
|---|---|---|---|
| 17 Mar, 2016 | Sold | $173,000 | MRED MLS |
| 26 Feb, 2016 | Under contract | $184,900 | MRED MLS |
| — | Last price change | $197,600 | MRED MLS |
| 17 Jan, 2016 | Listed for sale | $197,600 | MRED MLS |
| 15 Aug, 2016 | Sold | $252,500 | MRED MLS |
| 6 Jun, 2016 | Under contract | $262,900 | MRED MLS |
| — | Last price change | $264,900 | MRED MLS |
| 6 May, 2016 | Listed for sale | $264,900 | MRED MLS |
Room Specifics
Total Bedrooms: 4
Bedrooms Above Ground: 4
Bedrooms Below Ground: 0
Dimensions: —
Floor Type: —
Dimensions: —
Floor Type: Wood Laminate
Dimensions: —
Floor Type: —
Full Bathrooms: 3
Bathroom Amenities: —
Bathroom in Basement: 0
Rooms: Eating Area
Basement Description: Unfinished
Other Specifics
| 2 | |
| Concrete Perimeter | |
| — | |
| Patio | |
| — | |
| 70X140 | |
| — | |
| Full | |
| Vaulted/Cathedral Ceilings, Hardwood Floors, First Floor Laundry | |
| Dishwasher | |
| Not in DB | |
| Sidewalks, Street Lights, Street Paved | |
| — | |
| — | |
| — |
Tax History
| Year | Property Taxes |
|---|---|
| 2016 | $6,699 |
| 2016 | $6,988 |
Contact Agent
Nearby Sold Comparables
Contact Agent
Listing Provided By
Realty Executives Premiere






