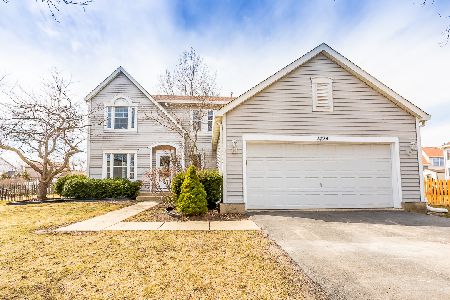1455 Walnut Creek Drive, Elgin, Illinois 60123
$251,000
|
Sold
|
|
| Status: | Closed |
| Sqft: | 0 |
| Cost/Sqft: | — |
| Beds: | 3 |
| Baths: | 3 |
| Year Built: | 1996 |
| Property Taxes: | $6,821 |
| Days On Market: | 6024 |
| Lot Size: | 0,22 |
Description
REFRESHING! SHOWS LIKE NEW! GREAT PRICE FOR A HOME w/3 CAR GARAGE!, Screened Gazebo/spacious Deck! VAULTED FOYER & LIV RM w/bay, Sep Dining rm, VAULTED FAMILY RM w/ Fireplace! Master Ste w/ultra bath/whirlpool tub/wlk-in shower/dbl bowl vanity. Full basement. Inground Lawn Sprinklers. Owners have cared for impeccably! South Elgin High School. Ask about $8,000 Gov Rebate for 1st x buyers. Also "JOB LOSS" Protection!
Property Specifics
| Single Family | |
| — | |
| Contemporary | |
| 1996 | |
| Full | |
| BRISTOL | |
| No | |
| 0.22 |
| Kane | |
| Woodbridge South | |
| 100 / Annual | |
| Insurance,Other | |
| Public | |
| Public Sewer | |
| 07284456 | |
| 0633179004 |
Nearby Schools
| NAME: | DISTRICT: | DISTANCE: | |
|---|---|---|---|
|
Grade School
Fox Meadow Elementary School |
46 | — | |
|
Middle School
Kenyon Woods Middle School |
46 | Not in DB | |
|
High School
South Elgin High School |
46 | Not in DB | |
Property History
| DATE: | EVENT: | PRICE: | SOURCE: |
|---|---|---|---|
| 24 Sep, 2009 | Sold | $251,000 | MRED MLS |
| 14 Aug, 2009 | Under contract | $257,900 | MRED MLS |
| 29 Jul, 2009 | Listed for sale | $257,900 | MRED MLS |
| 23 Aug, 2013 | Sold | $235,000 | MRED MLS |
| 5 Jul, 2013 | Under contract | $239,900 | MRED MLS |
| — | Last price change | $248,900 | MRED MLS |
| 3 Jun, 2013 | Listed for sale | $248,900 | MRED MLS |
Room Specifics
Total Bedrooms: 3
Bedrooms Above Ground: 3
Bedrooms Below Ground: 0
Dimensions: —
Floor Type: Carpet
Dimensions: —
Floor Type: Carpet
Full Bathrooms: 3
Bathroom Amenities: Whirlpool,Separate Shower,Double Sink
Bathroom in Basement: 0
Rooms: Utility Room-1st Floor
Basement Description: Unfinished
Other Specifics
| 3 | |
| Concrete Perimeter | |
| Asphalt | |
| Deck, Gazebo | |
| — | |
| 87X139X46X140 | |
| Unfinished | |
| Full | |
| Vaulted/Cathedral Ceilings | |
| Range, Dishwasher, Disposal | |
| Not in DB | |
| Sidewalks, Street Lights, Street Paved | |
| — | |
| — | |
| Gas Log |
Tax History
| Year | Property Taxes |
|---|---|
| 2009 | $6,821 |
| 2013 | $6,384 |
Contact Agent
Nearby Sold Comparables
Contact Agent
Listing Provided By
Berkshire Hathaway HomeServices American Heritage






