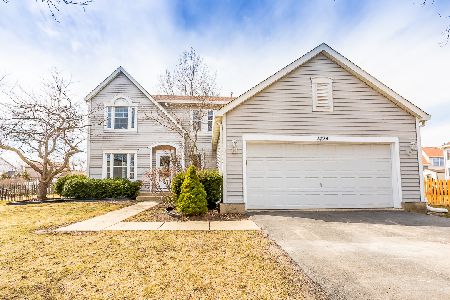1455 Walnut Creek Drive, Elgin, Illinois 60123
$235,000
|
Sold
|
|
| Status: | Closed |
| Sqft: | 1,943 |
| Cost/Sqft: | $123 |
| Beds: | 3 |
| Baths: | 3 |
| Year Built: | 1996 |
| Property Taxes: | $6,384 |
| Days On Market: | 4619 |
| Lot Size: | 0,00 |
Description
GORGEOUS HOME WITH 3 CAR GARAGE, FENCED YARD WITH SCREENED GAZEBO, SPACIOUS DECK AND LARGE STORAGE BUILDING. VERY NICELY LANDSCAPED. VAULTED CEILINGS. FULL BASEMENT. 1ST FLOOR LAUNDRY. ALL NEW WINDOWS! 1ST FLOOR FAMILY ROOM WITH FIREPLACE. 20 X 12 MASTER BEDROOM WITH TONS OF CLOSET SPACE. THIS FAMILY HOME IS PERFECT FOR ENTERTAINING. 2 1/2 BATHS. BACK UP SUMP. REVERSE OSMOSIS SYSTEM. COME LOOK & YOU'LL FALL IN LOVE!
Property Specifics
| Single Family | |
| — | |
| Traditional | |
| 1996 | |
| Full | |
| BRISTOL | |
| No | |
| — |
| Kane | |
| Woodbridge South | |
| 100 / Annual | |
| Other | |
| Public | |
| Public Sewer | |
| 08359152 | |
| 0633179004 |
Nearby Schools
| NAME: | DISTRICT: | DISTANCE: | |
|---|---|---|---|
|
Grade School
Fox Meadow Elementary School |
46 | — | |
|
Middle School
Kenyon Woods Middle School |
46 | Not in DB | |
|
High School
South Elgin High School |
46 | Not in DB | |
Property History
| DATE: | EVENT: | PRICE: | SOURCE: |
|---|---|---|---|
| 24 Sep, 2009 | Sold | $251,000 | MRED MLS |
| 14 Aug, 2009 | Under contract | $257,900 | MRED MLS |
| 29 Jul, 2009 | Listed for sale | $257,900 | MRED MLS |
| 23 Aug, 2013 | Sold | $235,000 | MRED MLS |
| 5 Jul, 2013 | Under contract | $239,900 | MRED MLS |
| — | Last price change | $248,900 | MRED MLS |
| 3 Jun, 2013 | Listed for sale | $248,900 | MRED MLS |
Room Specifics
Total Bedrooms: 3
Bedrooms Above Ground: 3
Bedrooms Below Ground: 0
Dimensions: —
Floor Type: —
Dimensions: —
Floor Type: —
Full Bathrooms: 3
Bathroom Amenities: Whirlpool,Separate Shower,Double Sink
Bathroom in Basement: 0
Rooms: No additional rooms
Basement Description: Unfinished
Other Specifics
| 3 | |
| — | |
| — | |
| Deck | |
| — | |
| 87X139X46X140 | |
| — | |
| Full | |
| Vaulted/Cathedral Ceilings, First Floor Laundry | |
| Range, Dishwasher, Refrigerator, Disposal | |
| Not in DB | |
| — | |
| — | |
| — | |
| Attached Fireplace Doors/Screen, Gas Log |
Tax History
| Year | Property Taxes |
|---|---|
| 2009 | $6,821 |
| 2013 | $6,384 |
Contact Agent
Nearby Sold Comparables
Contact Agent
Listing Provided By
RE/MAX Horizon






