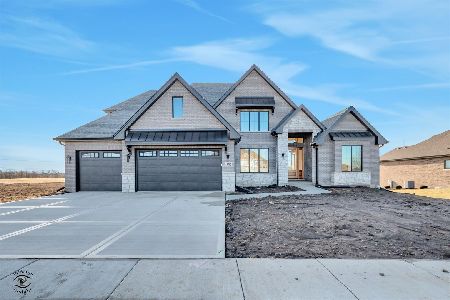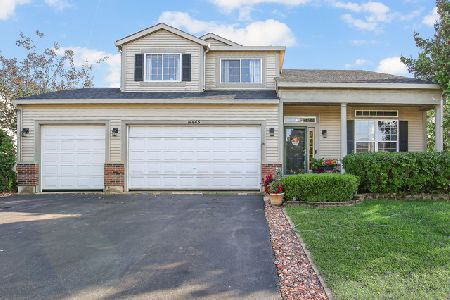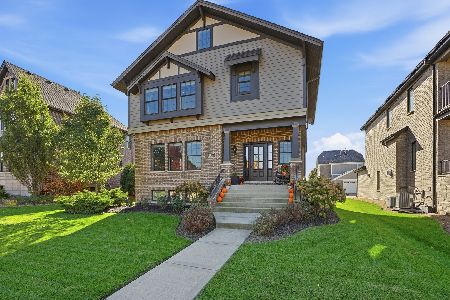14627 Kildare Street, Homer Glen, Illinois 60491
$370,000
|
Sold
|
|
| Status: | Closed |
| Sqft: | 2,500 |
| Cost/Sqft: | $152 |
| Beds: | 3 |
| Baths: | 3 |
| Year Built: | 2014 |
| Property Taxes: | $10,525 |
| Days On Market: | 2688 |
| Lot Size: | 0,14 |
Description
Gorgeous CUSTOM home in Evelyn's Gate North, known for hi-quality, model-like homes. This home is practically in brand new condition featuring 3 bedrooms and 2.5 baths! Custom designer kitchen layout with Custom cabinets, granite counter tops, island with breakfast bar, and top of the line stainless steel appliances! Each feature of this home was hand-selected and appointed. Master bedroom suite features a massive walk-in closet, dramatic tray ceilings, bathroom with double sinks, and beautifully tiled walk-in shower with glass doors. The remaining two bedrooms are very spacious! The basement is blank canvas with plenty of space to add a bedroom, living space, and a bathroom. All mechanicals in like-new condition. Conveniently close to shopping, schools, parks, and expressways! This home has been meticulously maintained and cared for.
Property Specifics
| Single Family | |
| — | |
| Contemporary | |
| 2014 | |
| Full | |
| CRAFTSMAN | |
| No | |
| 0.14 |
| Will | |
| Evlyn's Gate | |
| 0 / Not Applicable | |
| None | |
| Public | |
| Public Sewer | |
| 10078784 | |
| 1605212110030000 |
Property History
| DATE: | EVENT: | PRICE: | SOURCE: |
|---|---|---|---|
| 19 Oct, 2018 | Sold | $370,000 | MRED MLS |
| 22 Sep, 2018 | Under contract | $379,999 | MRED MLS |
| 11 Sep, 2018 | Listed for sale | $379,999 | MRED MLS |
| 29 Dec, 2025 | Sold | $521,500 | MRED MLS |
| 17 Nov, 2025 | Under contract | $499,900 | MRED MLS |
| — | Last price change | $529,900 | MRED MLS |
| 28 Oct, 2025 | Listed for sale | $529,900 | MRED MLS |
Room Specifics
Total Bedrooms: 3
Bedrooms Above Ground: 3
Bedrooms Below Ground: 0
Dimensions: —
Floor Type: Carpet
Dimensions: —
Floor Type: Carpet
Full Bathrooms: 3
Bathroom Amenities: Whirlpool,Separate Shower,Double Sink
Bathroom in Basement: 0
Rooms: Foyer
Basement Description: Unfinished
Other Specifics
| 2.5 | |
| Concrete Perimeter | |
| Brick | |
| Porch, Brick Paver Patio | |
| Fenced Yard,Landscaped | |
| 53X118X54X118 | |
| Full,Pull Down Stair,Unfinished | |
| Full | |
| Vaulted/Cathedral Ceilings, Hardwood Floors | |
| Range, Microwave, Dishwasher, Refrigerator, Washer, Dryer, Stainless Steel Appliance(s) | |
| Not in DB | |
| Sidewalks, Street Lights, Street Paved | |
| — | |
| — | |
| Gas Starter |
Tax History
| Year | Property Taxes |
|---|---|
| 2018 | $10,525 |
| 2025 | $12,958 |
Contact Agent
Nearby Similar Homes
Nearby Sold Comparables
Contact Agent
Listing Provided By
City Living Realty Inc.






