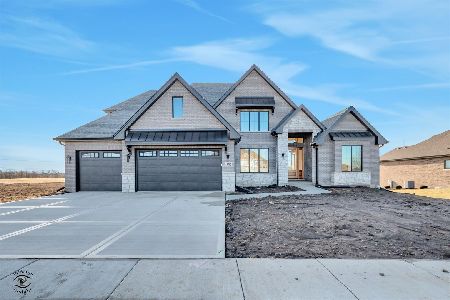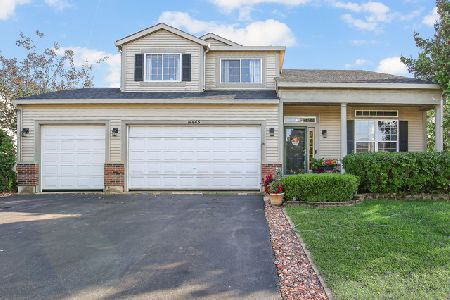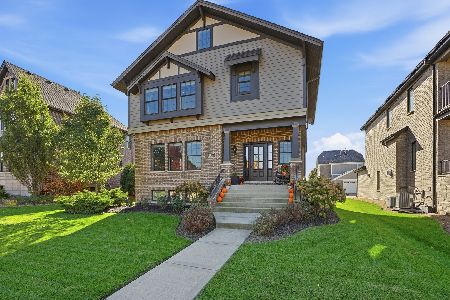14619 Kildare Street, Homer Glen, Illinois 60491
$420,000
|
Sold
|
|
| Status: | Closed |
| Sqft: | 2,700 |
| Cost/Sqft: | $161 |
| Beds: | 3 |
| Baths: | 4 |
| Year Built: | 2013 |
| Property Taxes: | $11,068 |
| Days On Market: | 3015 |
| Lot Size: | 0,14 |
Description
PRICE IMPROVEMENT AND MOTIVATED SELLERS! Gorgeous home in Evelyn's Gate North, known for hi-quality, model-like homes. This home is practically in brand new condition featuring 4 bedrooms and 3.5 baths! Custom designer kitchen layout with high end cabinets, granite counter tops, island with breakfast bar, and stainless steel appliances with range hood! Convenient 1st floor laundry room with a laundry shoot from the 2nd floor! Master en-suite features a massive walk-in closet, bathroom with double sinks, beautifully tiled walk-in shower with glass doors, and make-up vanity! The remaining two bedrooms on the 2nd floor are very spacious and features a walk-in closet! The basement has been finished with a spacious family room, additional bedroom and a full bathroom. All mechanicals in new condition. Conveniently close to shopping, schools, parks, and expressways! This home has to many amazing features such as exterior uplighting, sprinkler system, and much much more!
Property Specifics
| Single Family | |
| — | |
| — | |
| 2013 | |
| — | |
| DARTMOUTH | |
| No | |
| 0.14 |
| Will | |
| Evlyn's Gate | |
| 0 / Not Applicable | |
| — | |
| — | |
| — | |
| 09781953 | |
| 1605212110040000 |
Property History
| DATE: | EVENT: | PRICE: | SOURCE: |
|---|---|---|---|
| 3 Jan, 2018 | Sold | $420,000 | MRED MLS |
| 24 Oct, 2017 | Under contract | $434,900 | MRED MLS |
| 19 Oct, 2017 | Listed for sale | $434,900 | MRED MLS |
| 2 Nov, 2020 | Sold | $435,000 | MRED MLS |
| 31 Aug, 2020 | Under contract | $439,900 | MRED MLS |
| — | Last price change | $450,000 | MRED MLS |
| 9 Mar, 2020 | Listed for sale | $450,000 | MRED MLS |
Room Specifics
Total Bedrooms: 4
Bedrooms Above Ground: 3
Bedrooms Below Ground: 1
Dimensions: —
Floor Type: —
Dimensions: —
Floor Type: —
Dimensions: —
Floor Type: —
Full Bathrooms: 4
Bathroom Amenities: Whirlpool,Separate Shower,Double Sink
Bathroom in Basement: 1
Rooms: —
Basement Description: Finished
Other Specifics
| 2 | |
| — | |
| Brick | |
| — | |
| — | |
| 53X118X54X118 | |
| Full,Pull Down Stair,Unfinished | |
| — | |
| — | |
| — | |
| Not in DB | |
| — | |
| — | |
| — | |
| — |
Tax History
| Year | Property Taxes |
|---|---|
| 2018 | $11,068 |
| 2020 | $11,545 |
Contact Agent
Nearby Similar Homes
Nearby Sold Comparables
Contact Agent
Listing Provided By
Crosstown Realtors, Inc.






