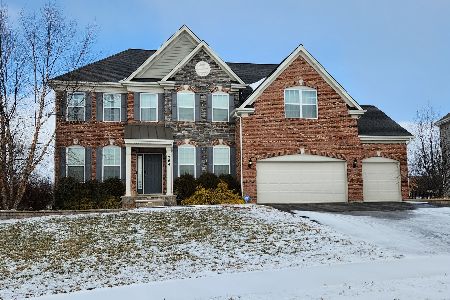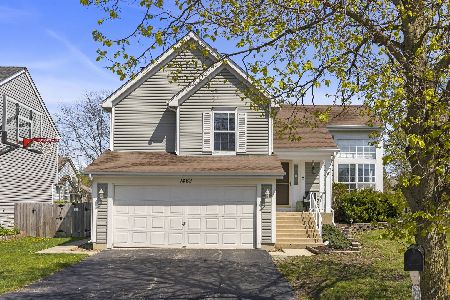1462 Beaumont Circle, Bartlett, Illinois 60103
$257,000
|
Sold
|
|
| Status: | Closed |
| Sqft: | 1,545 |
| Cost/Sqft: | $171 |
| Beds: | 3 |
| Baths: | 3 |
| Year Built: | 1992 |
| Property Taxes: | $7,442 |
| Days On Market: | 2644 |
| Lot Size: | 0,15 |
Description
Welcome to your new home! Beautiful home located in sought out cul de sac neighborhood. Freshly painted throughout. Nice vaulted ceilings right when you walk in the front door. Large eat-in kitchen area which overlooks the family room and fireplace. Walkout patio with a spacious backyard which is great for entertaining. Upgrades include: Sliding Glass Doors Installed 2010...Fence installed in 2009....Roof and Siding 2010...Furnace, Humidifier, A/C Coil and Water Heater Replaced in 2011....A/C/ Unit Replaced in 2012....Shed built in 2016...Newer fridge, dishwasher and stove. Great location!Parks and Schools within walking distance. Seller is offering a closing credit. Call or ask your REALTOR for details.
Property Specifics
| Single Family | |
| — | |
| — | |
| 1992 | |
| None | |
| — | |
| No | |
| 0.15 |
| Du Page | |
| Fairfax Commons | |
| 0 / Not Applicable | |
| None | |
| Lake Michigan | |
| Public Sewer | |
| 10126191 | |
| 0114205063 |
Nearby Schools
| NAME: | DISTRICT: | DISTANCE: | |
|---|---|---|---|
|
Grade School
Prairieview Elementary School |
46 | — | |
|
Middle School
East View Middle School |
46 | Not in DB | |
|
High School
Bartlett High School |
46 | Not in DB | |
Property History
| DATE: | EVENT: | PRICE: | SOURCE: |
|---|---|---|---|
| 5 Sep, 2008 | Sold | $256,000 | MRED MLS |
| 14 Aug, 2008 | Under contract | $264,900 | MRED MLS |
| — | Last price change | $274,900 | MRED MLS |
| 26 Jun, 2008 | Listed for sale | $274,900 | MRED MLS |
| 11 Jan, 2019 | Sold | $257,000 | MRED MLS |
| 14 Dec, 2018 | Under contract | $264,400 | MRED MLS |
| — | Last price change | $264,900 | MRED MLS |
| 31 Oct, 2018 | Listed for sale | $269,000 | MRED MLS |
| 12 Jun, 2023 | Sold | $360,000 | MRED MLS |
| 12 May, 2023 | Under contract | $350,000 | MRED MLS |
| 9 May, 2023 | Listed for sale | $350,000 | MRED MLS |
Room Specifics
Total Bedrooms: 3
Bedrooms Above Ground: 3
Bedrooms Below Ground: 0
Dimensions: —
Floor Type: Carpet
Dimensions: —
Floor Type: Carpet
Full Bathrooms: 3
Bathroom Amenities: Separate Shower
Bathroom in Basement: 0
Rooms: Foyer
Basement Description: None
Other Specifics
| 2 | |
| Concrete Perimeter | |
| Asphalt | |
| Patio | |
| Cul-De-Sac,Irregular Lot | |
| 105 X 65 X 75 X 40 X 40 | |
| Full,Unfinished | |
| Full | |
| Vaulted/Cathedral Ceilings | |
| Range, Microwave, Dishwasher, Refrigerator, Washer, Dryer, Disposal | |
| Not in DB | |
| Sidewalks, Street Lights, Street Paved | |
| — | |
| — | |
| Wood Burning, Gas Starter |
Tax History
| Year | Property Taxes |
|---|---|
| 2008 | $5,871 |
| 2019 | $7,442 |
| 2023 | $7,886 |
Contact Agent
Nearby Similar Homes
Nearby Sold Comparables
Contact Agent
Listing Provided By
RE/MAX Suburban






