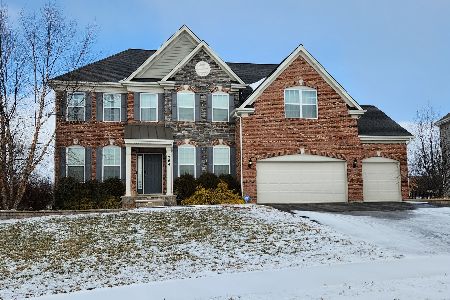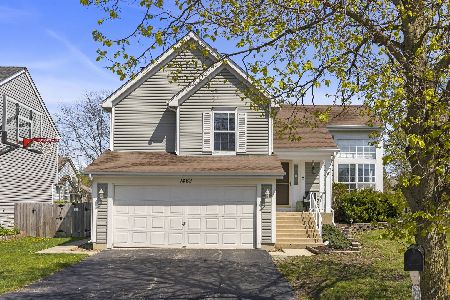1464 Beaumont Circle, Bartlett, Illinois 60103
$262,500
|
Sold
|
|
| Status: | Closed |
| Sqft: | 1,744 |
| Cost/Sqft: | $155 |
| Beds: | 3 |
| Baths: | 3 |
| Year Built: | 1992 |
| Property Taxes: | $0 |
| Days On Market: | 2642 |
| Lot Size: | 0,15 |
Description
Wonderful Cul-de-sac location on this sparkling raised ranch. Roof & Siding replaced in 2016. Hardwood flooring on the upper level in the living room, dining area, kitchen and hallway. Master bedroom with vaulted ceiling and its own full bathroom. Laminate flooring in the three bedrooms. New carpeting in the lower level along with a Cozy gas fireplace. Check out the awesome wall in the lower level family room. Kitchen with SS appliances, vaulted ceiling, and table space. Bathrooms have been updated. Ceiling fans in all bedrooms. Updated lighting fixtures. Painted in popular colors. Large fenced yard. Sliding door off of dining area to a large deck. Walk out for lower level. Already wired for a hot tub. Attic fan 2013. Garage door 2014. A pleasure to show and nicely priced!
Property Specifics
| Single Family | |
| — | |
| — | |
| 1992 | |
| Full,Walkout | |
| — | |
| No | |
| 0.15 |
| Du Page | |
| — | |
| 0 / Not Applicable | |
| None | |
| Lake Michigan | |
| Public Sewer | |
| 10128448 | |
| 0114205064 |
Nearby Schools
| NAME: | DISTRICT: | DISTANCE: | |
|---|---|---|---|
|
Grade School
Prairieview Elementary School |
46 | — | |
|
Middle School
East View Middle School |
46 | Not in DB | |
|
High School
Bartlett High School |
46 | Not in DB | |
Property History
| DATE: | EVENT: | PRICE: | SOURCE: |
|---|---|---|---|
| 17 Mar, 2015 | Sold | $245,000 | MRED MLS |
| 6 Jan, 2015 | Under contract | $250,000 | MRED MLS |
| 28 Nov, 2014 | Listed for sale | $250,000 | MRED MLS |
| 27 Dec, 2018 | Sold | $262,500 | MRED MLS |
| 16 Nov, 2018 | Under contract | $269,900 | MRED MLS |
| 2 Nov, 2018 | Listed for sale | $269,900 | MRED MLS |
Room Specifics
Total Bedrooms: 3
Bedrooms Above Ground: 3
Bedrooms Below Ground: 0
Dimensions: —
Floor Type: Wood Laminate
Dimensions: —
Floor Type: Wood Laminate
Full Bathrooms: 3
Bathroom Amenities: Separate Shower
Bathroom in Basement: 1
Rooms: No additional rooms
Basement Description: Finished
Other Specifics
| 2 | |
| Concrete Perimeter | |
| — | |
| Deck, Patio | |
| Cul-De-Sac,Landscaped | |
| 40X106X65X76X39 | |
| — | |
| Full | |
| Vaulted/Cathedral Ceilings, Skylight(s), Hardwood Floors | |
| — | |
| Not in DB | |
| — | |
| — | |
| — | |
| — |
Tax History
| Year | Property Taxes |
|---|---|
| 2015 | $8,259 |
Contact Agent
Nearby Similar Homes
Nearby Sold Comparables
Contact Agent
Listing Provided By
N. W. Village Realty, Inc.






