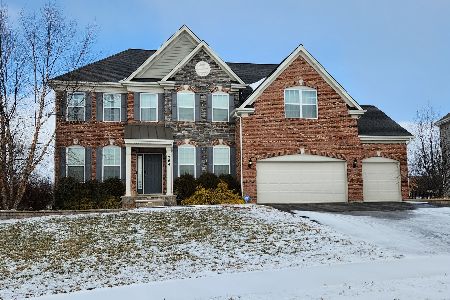1462 Beaumont Circle, Bartlett, Illinois 60103
$360,000
|
Sold
|
|
| Status: | Closed |
| Sqft: | 1,545 |
| Cost/Sqft: | $227 |
| Beds: | 3 |
| Baths: | 3 |
| Year Built: | 1992 |
| Property Taxes: | $7,886 |
| Days On Market: | 993 |
| Lot Size: | 0,15 |
Description
DON'T MISS YOUR CHANCE FOR THIS MOVE IN READY HOME WITH CUL-DE-SAC LOCATION IN POPULAR FAIRFAX SILVERCREST COMMUNITY! You will love the cozy and happy vibes abounding this home! It is the open floor plan that everyone wants. You are greeted by volume ceilings and tons of windows that flood the front room with plenty of natural light. The eat in kitchen is so cheerful and features newer stainless appliances and backsplash. The lower level family room is the heart of the home with beautiful brick fireplace and sliding doors overlooking the backyard. Upstairs, the owner's suite is the perfect tranquil retreat with a volume ceiling and private bath with convenient walk-in shower. The fully fenced backyard is the perfect spot to host summer BBQ's and is complete with large patio and shed. Nothing to do but move in this summer and enjoy this gorgeous home in great location! **MULTIPLE OFFERS RECEIVED, ALL OFFERS DUE BY FRIDAY, MAY 12TH AT 5PM. OPEN HOME CANCELLED**
Property Specifics
| Single Family | |
| — | |
| — | |
| 1992 | |
| — | |
| — | |
| No | |
| 0.15 |
| Du Page | |
| Fairfax Silvercrest | |
| 0 / Not Applicable | |
| — | |
| — | |
| — | |
| 11778486 | |
| 0114205063 |
Nearby Schools
| NAME: | DISTRICT: | DISTANCE: | |
|---|---|---|---|
|
Grade School
Prairieview Elementary School |
46 | — | |
|
Middle School
East View Middle School |
46 | Not in DB | |
|
High School
Bartlett High School |
46 | Not in DB | |
Property History
| DATE: | EVENT: | PRICE: | SOURCE: |
|---|---|---|---|
| 5 Sep, 2008 | Sold | $256,000 | MRED MLS |
| 14 Aug, 2008 | Under contract | $264,900 | MRED MLS |
| — | Last price change | $274,900 | MRED MLS |
| 26 Jun, 2008 | Listed for sale | $274,900 | MRED MLS |
| 11 Jan, 2019 | Sold | $257,000 | MRED MLS |
| 14 Dec, 2018 | Under contract | $264,400 | MRED MLS |
| — | Last price change | $264,900 | MRED MLS |
| 31 Oct, 2018 | Listed for sale | $269,000 | MRED MLS |
| 12 Jun, 2023 | Sold | $360,000 | MRED MLS |
| 12 May, 2023 | Under contract | $350,000 | MRED MLS |
| 9 May, 2023 | Listed for sale | $350,000 | MRED MLS |
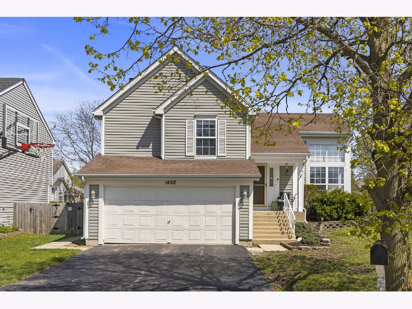
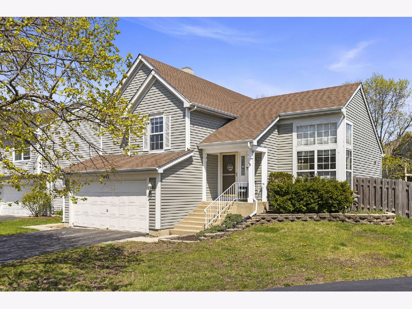
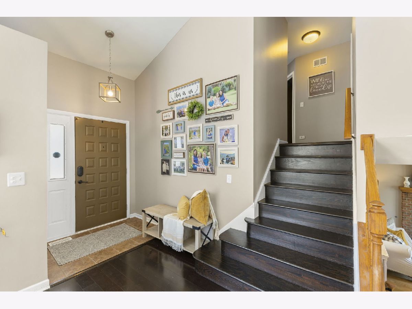
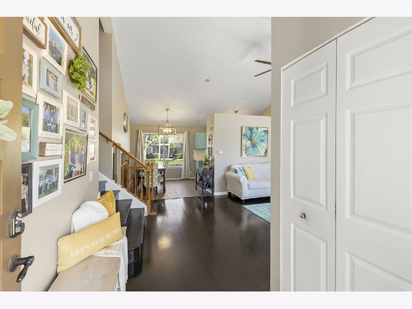
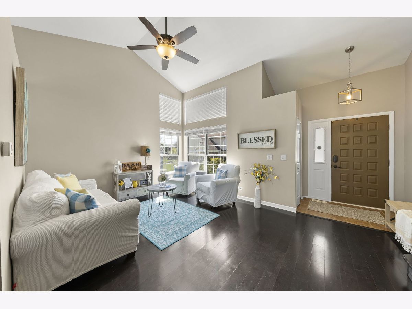
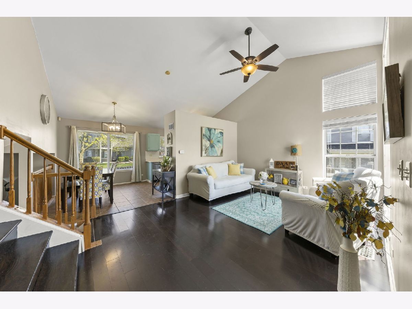
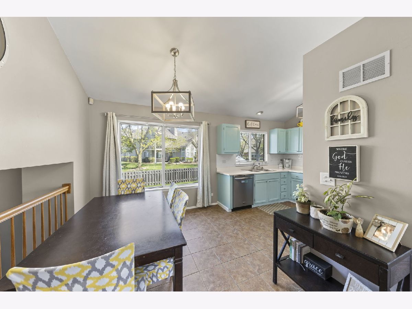
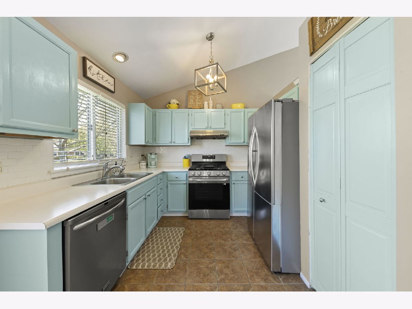
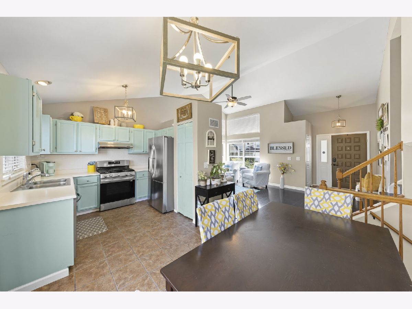
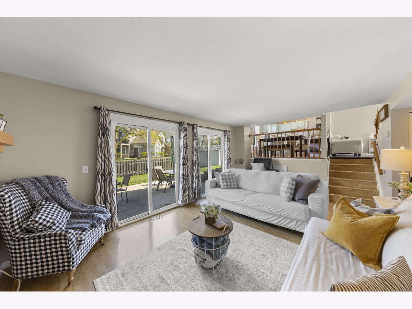
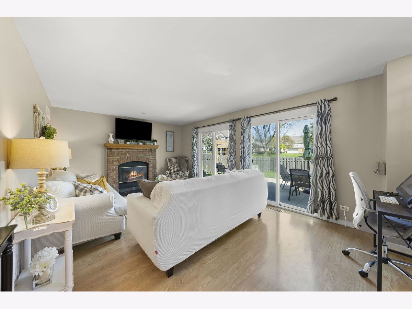
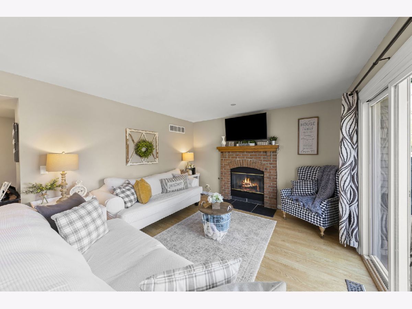
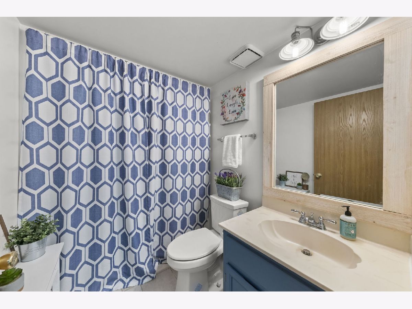
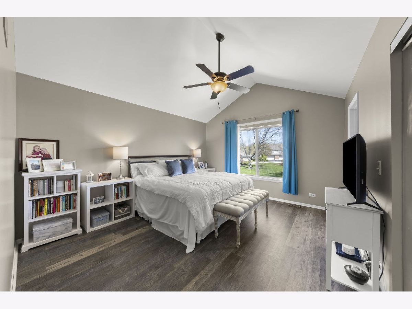
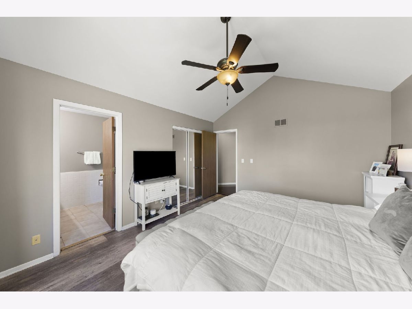
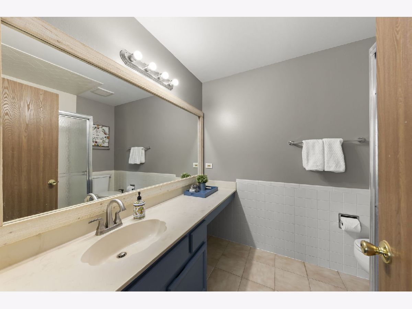
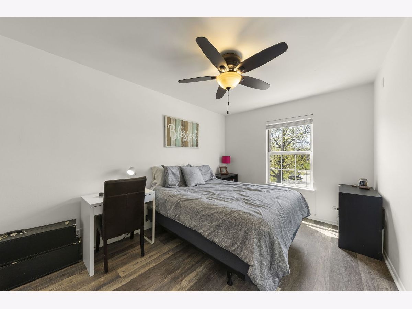
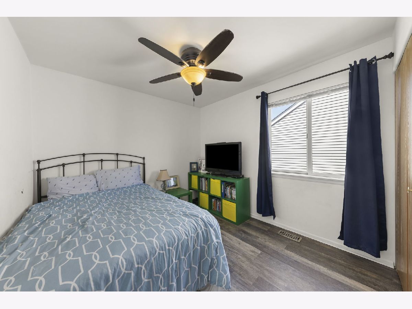
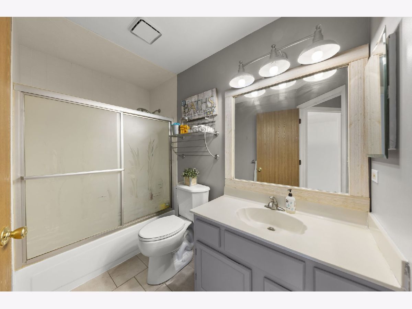
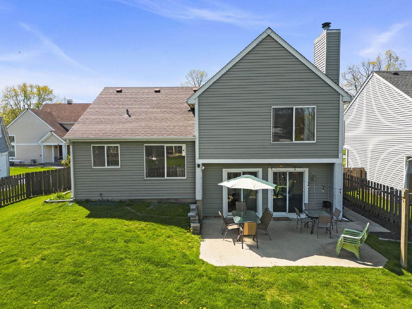
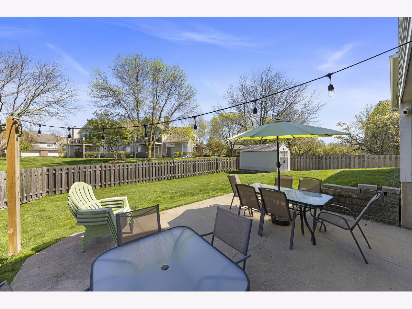
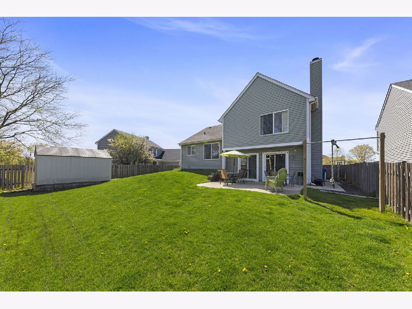
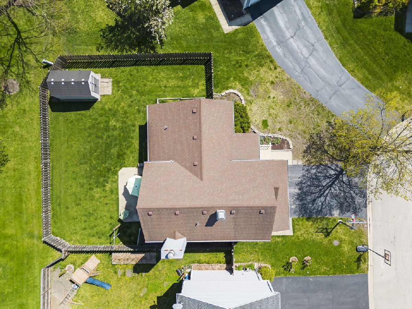
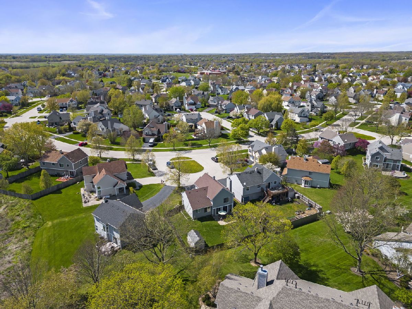
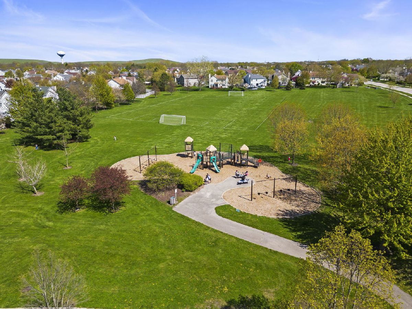
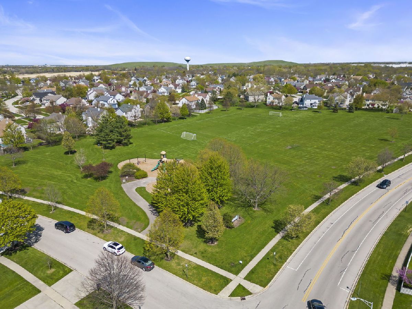
Room Specifics
Total Bedrooms: 3
Bedrooms Above Ground: 3
Bedrooms Below Ground: 0
Dimensions: —
Floor Type: —
Dimensions: —
Floor Type: —
Full Bathrooms: 3
Bathroom Amenities: Separate Shower
Bathroom in Basement: 0
Rooms: —
Basement Description: Crawl
Other Specifics
| 2 | |
| — | |
| Asphalt | |
| — | |
| — | |
| 105 X 65 X 75 X 39 X 39 | |
| — | |
| — | |
| — | |
| — | |
| Not in DB | |
| — | |
| — | |
| — | |
| — |
Tax History
| Year | Property Taxes |
|---|---|
| 2008 | $5,871 |
| 2019 | $7,442 |
| 2023 | $7,886 |
Contact Agent
Nearby Similar Homes
Nearby Sold Comparables
Contact Agent
Listing Provided By
@properties Christie?s International Real Estate


