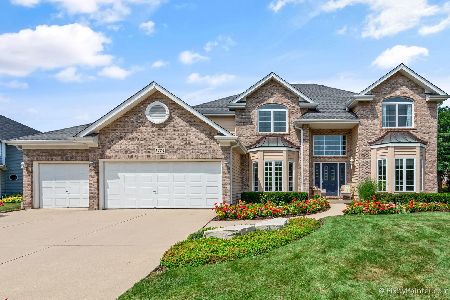1462 Radcliff Lane, Aurora, Illinois 60502
$438,000
|
Sold
|
|
| Status: | Closed |
| Sqft: | 3,971 |
| Cost/Sqft: | $116 |
| Beds: | 5 |
| Baths: | 3 |
| Year Built: | 1990 |
| Property Taxes: | $14,672 |
| Days On Market: | 4675 |
| Lot Size: | 0,30 |
Description
Looking for a HOME w/ INCREDIBLE SPACE?~THIS IS IT!~CUSTOM 5 BR home w/ a LOFT!~INVITING 2 STORY FOYER w/ TURNED STAIRCASE open to separate LR & DR!~HUGE GOURMET KITCHEN feat all SS APPLS, ISLAND w/ breakfast bar & COOKTOP, TABLE SPACE & more!~SPACIOUS FR open to kitchen w/ wet bar, GAS FP!~Bright SUNROOM!~4 BR up, all w/ WIC's, 5th BR on main!~NEW MSTR BATH!~DECK!~HARDWOODS REDONE!~NEW PAINT, HVAC, ROOF!~WOW!
Property Specifics
| Single Family | |
| — | |
| Traditional | |
| 1990 | |
| Full | |
| — | |
| No | |
| 0.3 |
| Du Page | |
| Stonebridge | |
| 72 / Monthly | |
| Insurance,Security,Other | |
| Public | |
| Public Sewer | |
| 08275992 | |
| 0708303011 |
Nearby Schools
| NAME: | DISTRICT: | DISTANCE: | |
|---|---|---|---|
|
Grade School
Brooks Elementary School |
204 | — | |
|
Middle School
Granger Middle School |
204 | Not in DB | |
|
High School
Metea Valley High School |
204 | Not in DB | |
Property History
| DATE: | EVENT: | PRICE: | SOURCE: |
|---|---|---|---|
| 29 May, 2013 | Sold | $438,000 | MRED MLS |
| 28 Mar, 2013 | Under contract | $459,900 | MRED MLS |
| 21 Feb, 2013 | Listed for sale | $459,900 | MRED MLS |
Room Specifics
Total Bedrooms: 5
Bedrooms Above Ground: 5
Bedrooms Below Ground: 0
Dimensions: —
Floor Type: Carpet
Dimensions: —
Floor Type: Carpet
Dimensions: —
Floor Type: Carpet
Dimensions: —
Floor Type: —
Full Bathrooms: 3
Bathroom Amenities: Whirlpool,Separate Shower,Double Sink
Bathroom in Basement: 0
Rooms: Bedroom 5,Foyer,Loft,Sun Room
Basement Description: Unfinished,Crawl
Other Specifics
| 3 | |
| Concrete Perimeter | |
| Concrete | |
| Deck, Storms/Screens | |
| — | |
| 180X107X80X116 | |
| Unfinished | |
| Full | |
| Vaulted/Cathedral Ceilings, Skylight(s), Hardwood Floors, Heated Floors, First Floor Bedroom, First Floor Laundry | |
| Double Oven, Microwave, Dishwasher, Refrigerator, Disposal, Stainless Steel Appliance(s) | |
| Not in DB | |
| Sidewalks, Street Lights, Street Paved | |
| — | |
| — | |
| Wood Burning, Attached Fireplace Doors/Screen, Gas Starter |
Tax History
| Year | Property Taxes |
|---|---|
| 2013 | $14,672 |
Contact Agent
Nearby Similar Homes
Nearby Sold Comparables
Contact Agent
Listing Provided By
Coldwell Banker Residential







