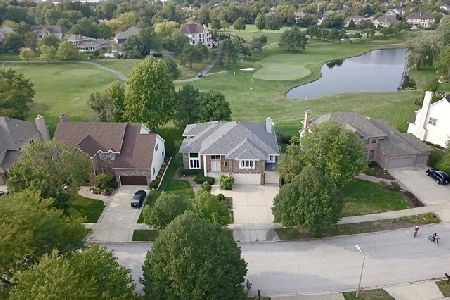1468 Greenlake Drive, Aurora, Illinois 60502
$500,000
|
Sold
|
|
| Status: | Closed |
| Sqft: | 3,658 |
| Cost/Sqft: | $142 |
| Beds: | 4 |
| Baths: | 3 |
| Year Built: | 1990 |
| Property Taxes: | $17,425 |
| Days On Market: | 3933 |
| Lot Size: | 0,28 |
Description
Wow,the views of the golf course and lake will amaze you!Open flr plan w/9'ceilings! Gorgeous kit w/break bar, lrg island, walk-in pantry, granite & SS applis! Butlers pantry! Brkfst rm w/ sliders to deck w/custom awning! Spacious fam rm w/built ins! Den/5th bdrm & 1st flr.full bth. Closets w/organizers in all bdrms! Full fin bsmt! Pro landscaped yrd w/sprinkler system & invisible fence! Min. to train & I-88,New roof
Property Specifics
| Single Family | |
| — | |
| Traditional | |
| 1990 | |
| Full | |
| — | |
| No | |
| 0.28 |
| Du Page | |
| Stonebridge | |
| 210 / Quarterly | |
| Insurance,Security | |
| Public | |
| Public Sewer | |
| 08895183 | |
| 0708300057 |
Nearby Schools
| NAME: | DISTRICT: | DISTANCE: | |
|---|---|---|---|
|
Grade School
Brooks Elementary School |
204 | — | |
|
Middle School
Granger Middle School |
204 | Not in DB | |
|
High School
Metea Valley High School |
204 | Not in DB | |
Property History
| DATE: | EVENT: | PRICE: | SOURCE: |
|---|---|---|---|
| 29 May, 2015 | Sold | $500,000 | MRED MLS |
| 22 Apr, 2015 | Under contract | $520,000 | MRED MLS |
| 18 Apr, 2015 | Listed for sale | $520,000 | MRED MLS |
Room Specifics
Total Bedrooms: 4
Bedrooms Above Ground: 4
Bedrooms Below Ground: 0
Dimensions: —
Floor Type: Carpet
Dimensions: —
Floor Type: Carpet
Dimensions: —
Floor Type: Carpet
Full Bathrooms: 3
Bathroom Amenities: Whirlpool,Separate Shower,Double Sink
Bathroom in Basement: 0
Rooms: Den,Game Room,Recreation Room,Sitting Room,Heated Sun Room
Basement Description: Finished
Other Specifics
| 3 | |
| Concrete Perimeter | |
| Concrete | |
| Deck, Storms/Screens | |
| Golf Course Lot,Pond(s),Water View | |
| 110X127X70X138 | |
| Full,Unfinished | |
| Full | |
| Vaulted/Cathedral Ceilings, Skylight(s), Hardwood Floors, First Floor Laundry, First Floor Full Bath | |
| Double Oven, Range, Microwave, Dishwasher, Refrigerator, Bar Fridge, Washer, Dryer, Disposal, Trash Compactor, Stainless Steel Appliance(s) | |
| Not in DB | |
| Clubhouse, Pool, Tennis Courts, Street Lights | |
| — | |
| — | |
| Gas Log |
Tax History
| Year | Property Taxes |
|---|---|
| 2015 | $17,425 |
Contact Agent
Nearby Similar Homes
Nearby Sold Comparables
Contact Agent
Listing Provided By
RE/MAX Suburban





