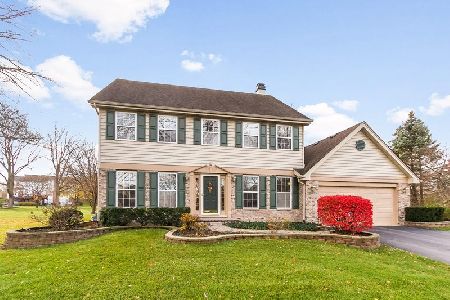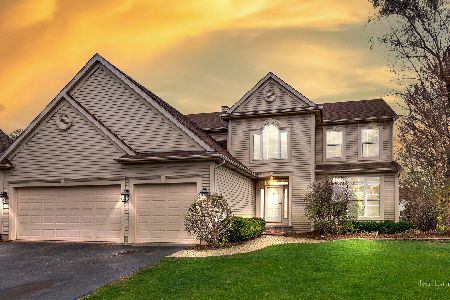1462 Saddleridge Place, Bartlett, Illinois 60103
$379,900
|
Sold
|
|
| Status: | Closed |
| Sqft: | 3,285 |
| Cost/Sqft: | $116 |
| Beds: | 4 |
| Baths: | 3 |
| Year Built: | 1999 |
| Property Taxes: | $11,753 |
| Days On Market: | 1909 |
| Lot Size: | 0,28 |
Description
Well maintained by the original owners, this beautiful two-story home is ready for its next owner! Plenty of room to live and grow with 4 bedrooms, 2.5 bathrooms, a full basement and over 3200 sq ft. Enjoy home features such as the grand two-story family room with lovely brick fireplace, first floor office, first floor laundry room and large eat-in kitchen with stainless steel appliances and spacious pantry. The stunning master suite has a large walk-in closet, huge bathroom with soaker tub, separate shower and double sink. Master bedroom has an additional sitting room which can also be a nursery or home office. Full, unfinished basement is perfect for storage or can be easily finished since it already has a rough-in bathroom. Enjoy entertaining in the vast backyard with fabulous brick paver patio. Located on a premium lot in wonderful Woodland Hills backing up to walking trails!
Property Specifics
| Single Family | |
| — | |
| Traditional | |
| 1999 | |
| Full | |
| — | |
| No | |
| 0.28 |
| Du Page | |
| Woodland Hills | |
| 440 / Annual | |
| Other | |
| Public | |
| Public Sewer | |
| 10924084 | |
| 0116109040 |
Nearby Schools
| NAME: | DISTRICT: | DISTANCE: | |
|---|---|---|---|
|
Grade School
Wayne Elementary School |
46 | — | |
|
Middle School
Kenyon Woods Middle School |
46 | Not in DB | |
|
High School
South Elgin High School |
46 | Not in DB | |
Property History
| DATE: | EVENT: | PRICE: | SOURCE: |
|---|---|---|---|
| 29 Jan, 2021 | Sold | $379,900 | MRED MLS |
| 5 Nov, 2020 | Under contract | $379,900 | MRED MLS |
| 3 Nov, 2020 | Listed for sale | $379,900 | MRED MLS |
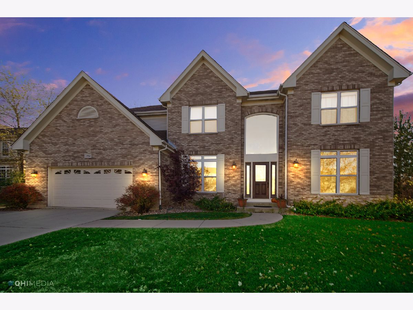
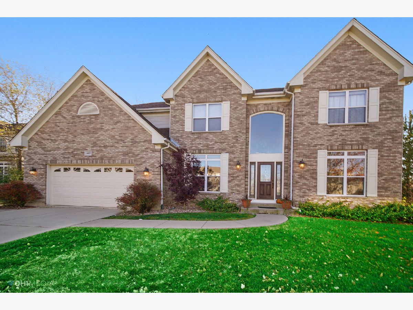
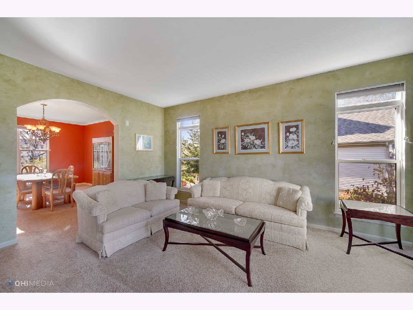
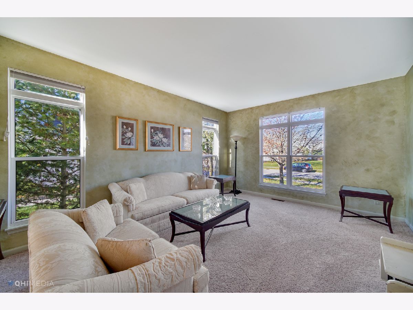
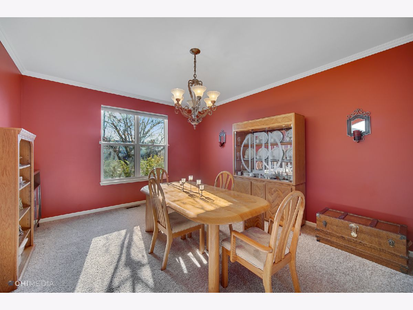
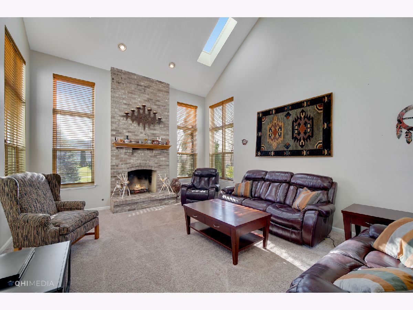
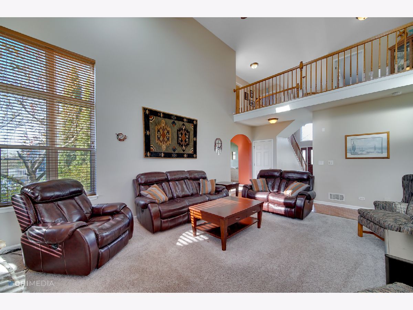
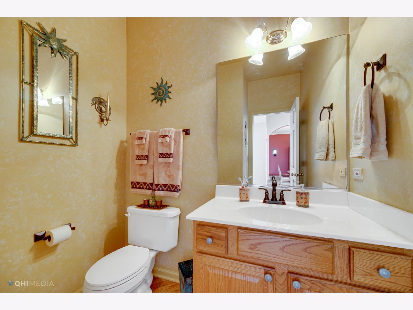
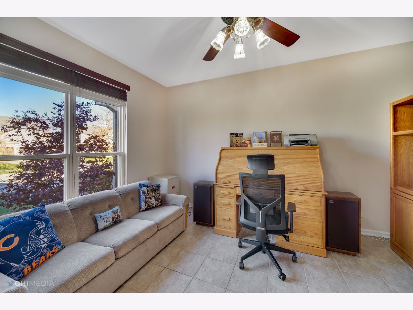
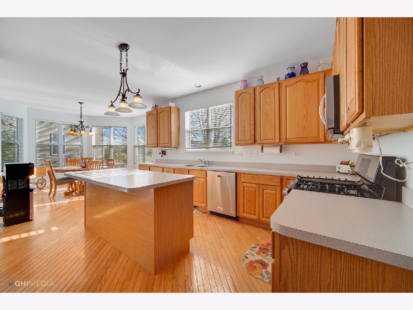
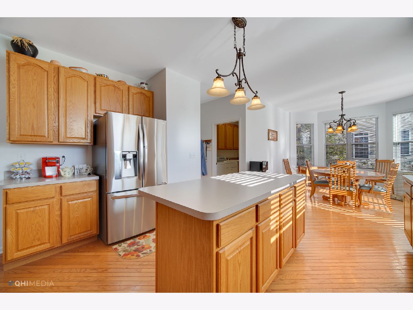
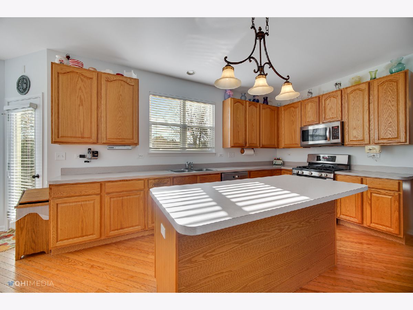
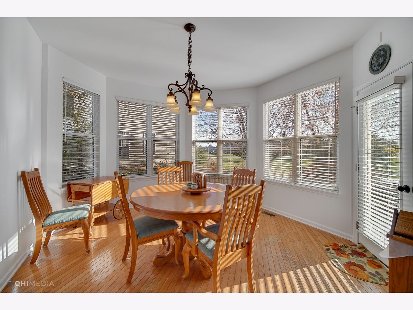
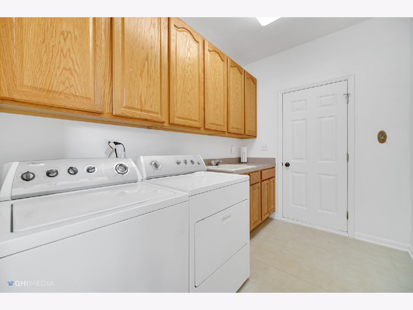
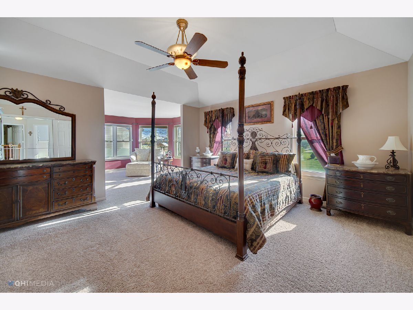
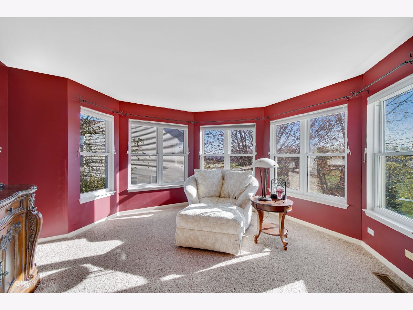
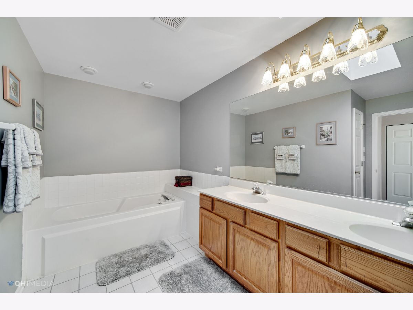
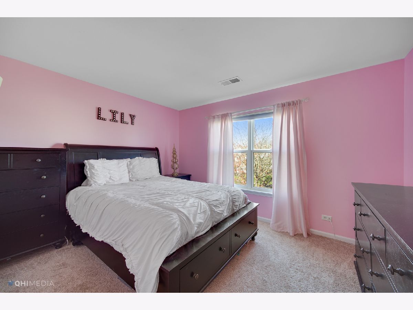
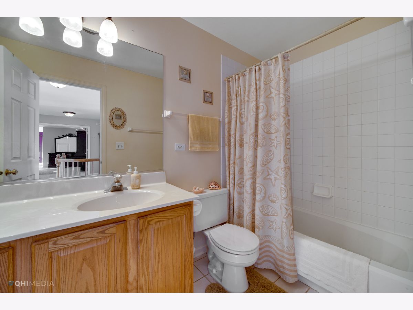
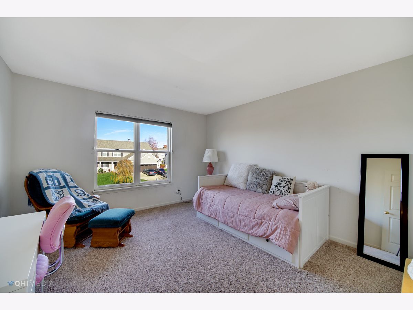
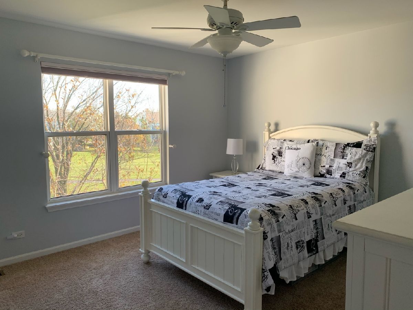
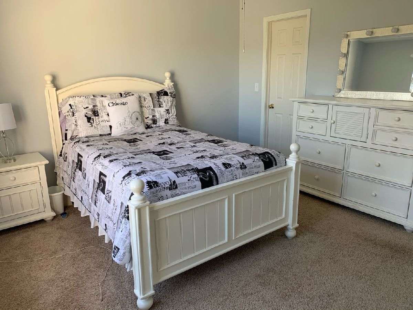
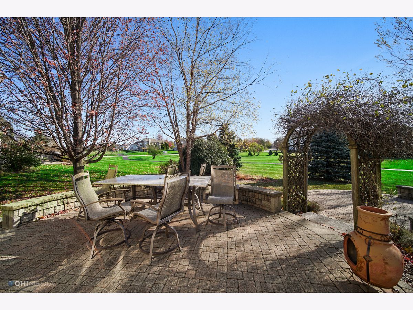
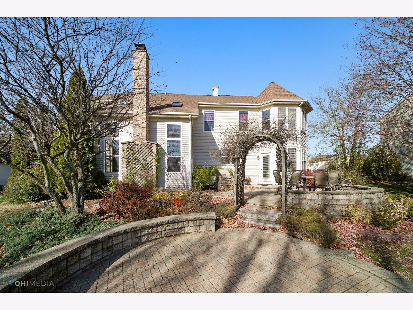
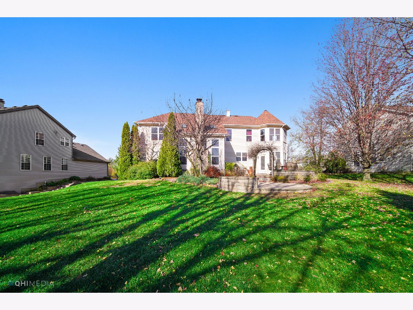
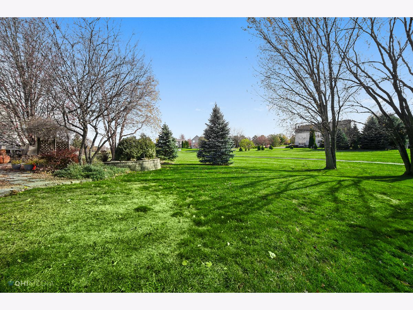

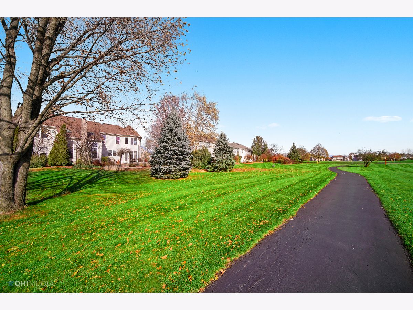
Room Specifics
Total Bedrooms: 4
Bedrooms Above Ground: 4
Bedrooms Below Ground: 0
Dimensions: —
Floor Type: Carpet
Dimensions: —
Floor Type: Carpet
Dimensions: —
Floor Type: Carpet
Full Bathrooms: 3
Bathroom Amenities: Separate Shower,Double Sink,Soaking Tub
Bathroom in Basement: 0
Rooms: Office,Sitting Room,Eating Area
Basement Description: Unfinished,Bathroom Rough-In
Other Specifics
| 2.5 | |
| — | |
| — | |
| Brick Paver Patio | |
| — | |
| 52X135X100X138 | |
| — | |
| Full | |
| Vaulted/Cathedral Ceilings, Hardwood Floors, First Floor Laundry, Walk-In Closet(s) | |
| Range, Microwave, Dishwasher, Refrigerator, Washer, Dryer, Stainless Steel Appliance(s) | |
| Not in DB | |
| Park, Curbs, Sidewalks, Street Lights, Street Paved | |
| — | |
| — | |
| — |
Tax History
| Year | Property Taxes |
|---|---|
| 2021 | $11,753 |
Contact Agent
Nearby Similar Homes
Nearby Sold Comparables
Contact Agent
Listing Provided By
Baird & Warner

