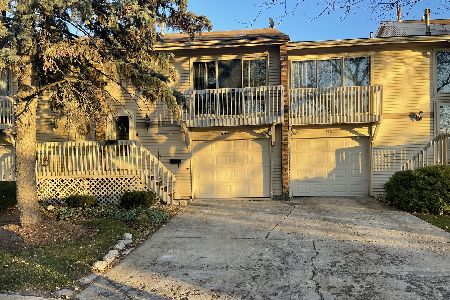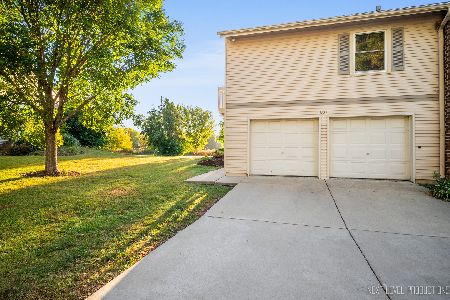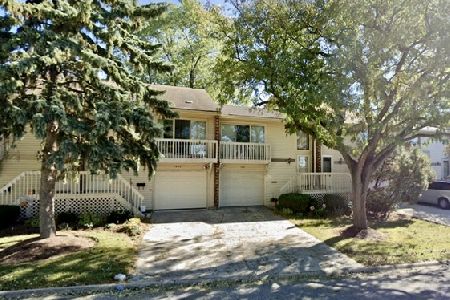1463 Elder Drive, Aurora, Illinois 60506
$207,000
|
Sold
|
|
| Status: | Closed |
| Sqft: | 1,575 |
| Cost/Sqft: | $138 |
| Beds: | 3 |
| Baths: | 2 |
| Year Built: | 1972 |
| Property Taxes: | $4,504 |
| Days On Market: | 1055 |
| Lot Size: | 0,00 |
Description
Lovely 3 bed, 1.5 bath, two story townhome - living room, dining area, finished family room, backs to small lake, attached garage - beautiful patio area for peaceful summer evenings or family outdoor fun. Lake view enjoyment all seasons. All appliances stay: stove, refrigerator, dishwasher, washer, dryer. Desirable location close to interstate, shopping, entertainment. Popular School District 129 - West Aurora High, Jewel Middle School.
Property Specifics
| Condos/Townhomes | |
| 2 | |
| — | |
| 1972 | |
| — | |
| — | |
| Yes | |
| — |
| Kane | |
| Fox Croft | |
| 130 / Monthly | |
| — | |
| — | |
| — | |
| 11732129 | |
| 1507436003 |
Property History
| DATE: | EVENT: | PRICE: | SOURCE: |
|---|---|---|---|
| 29 May, 2018 | Sold | $109,900 | MRED MLS |
| 8 May, 2018 | Under contract | $109,900 | MRED MLS |
| 5 Mar, 2018 | Listed for sale | $109,900 | MRED MLS |
| 28 Apr, 2023 | Sold | $207,000 | MRED MLS |
| 26 Mar, 2023 | Under contract | $217,900 | MRED MLS |
| — | Last price change | $220,000 | MRED MLS |
| 6 Mar, 2023 | Listed for sale | $220,000 | MRED MLS |
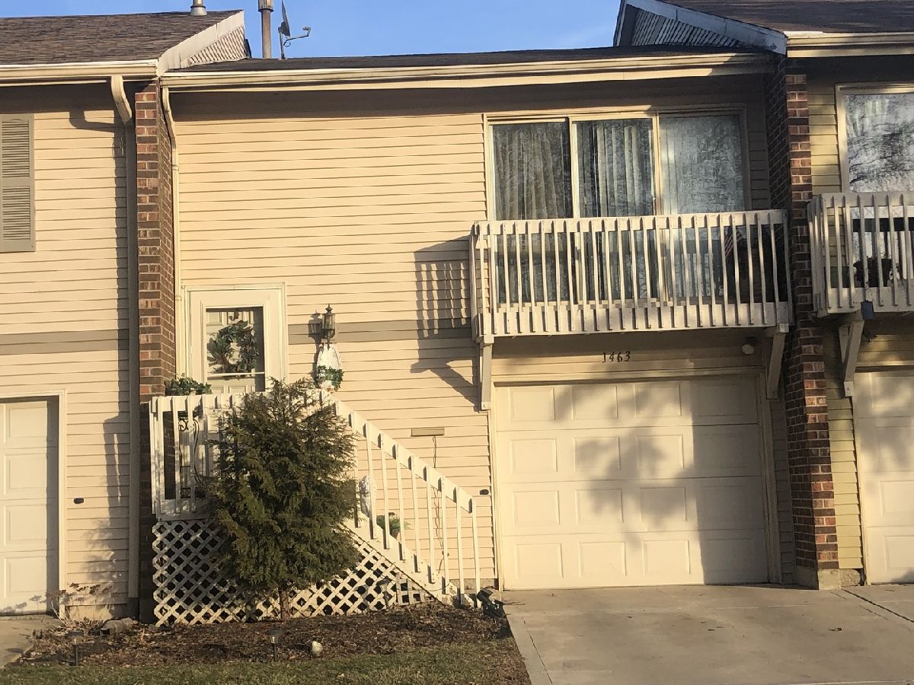
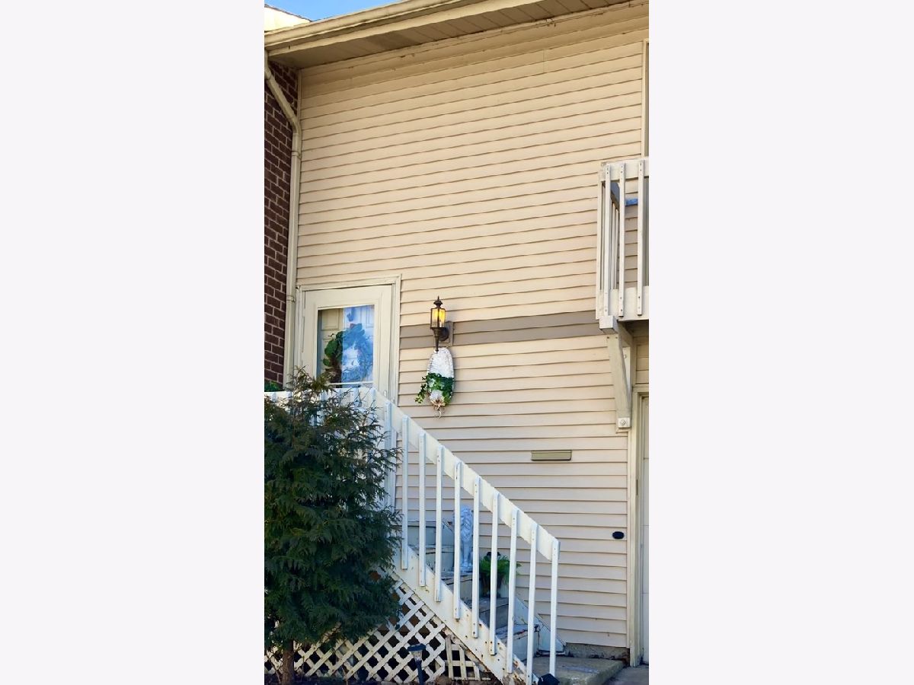
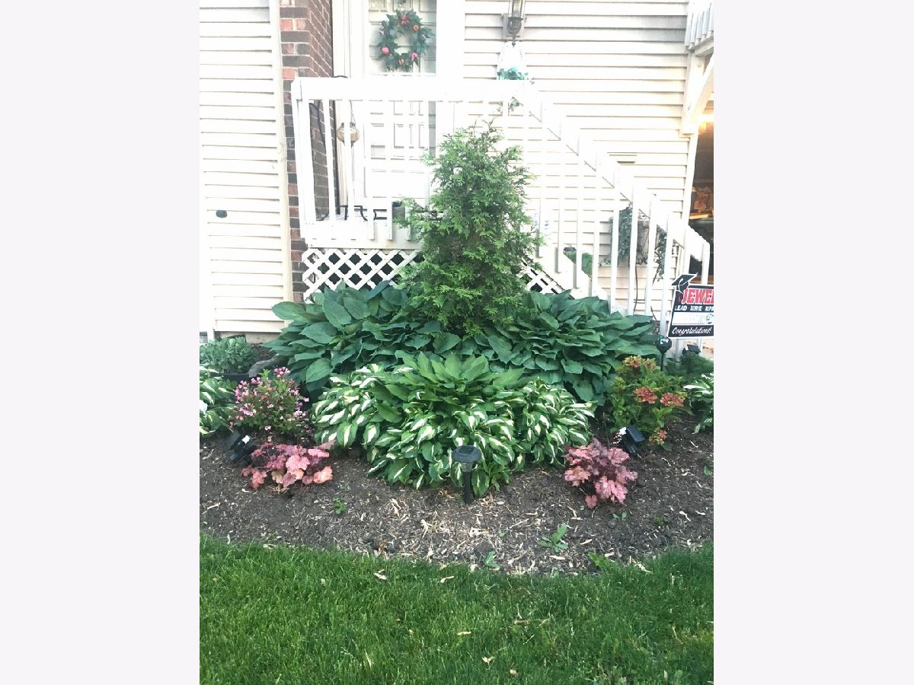
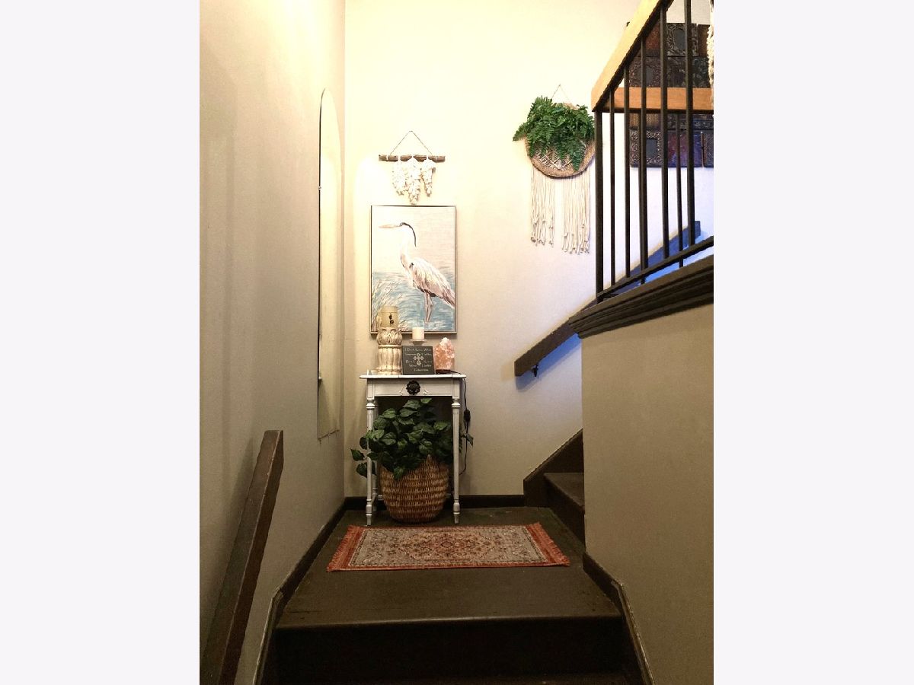
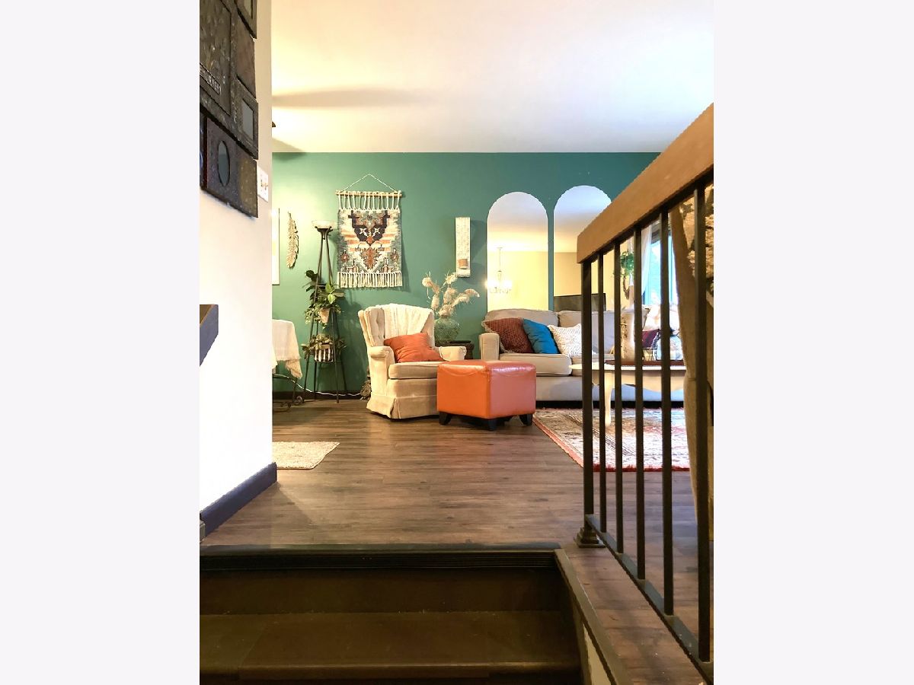







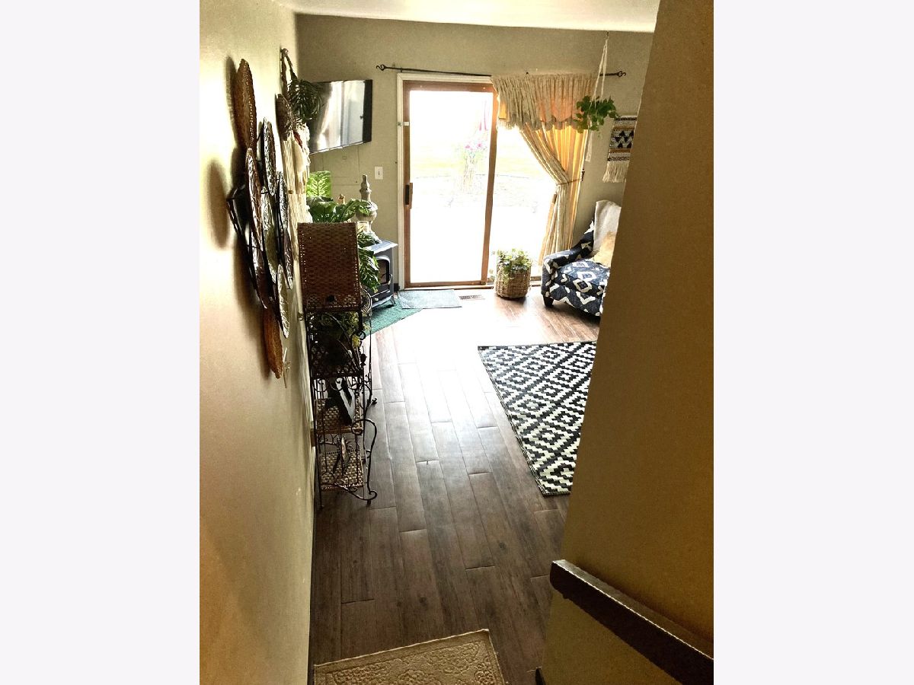



















Room Specifics
Total Bedrooms: 3
Bedrooms Above Ground: 3
Bedrooms Below Ground: 0
Dimensions: —
Floor Type: —
Dimensions: —
Floor Type: —
Full Bathrooms: 2
Bathroom Amenities: —
Bathroom in Basement: 1
Rooms: —
Basement Description: Finished
Other Specifics
| 1 | |
| — | |
| Concrete | |
| — | |
| — | |
| 85.33 X 21.01 | |
| — | |
| — | |
| — | |
| — | |
| Not in DB | |
| — | |
| — | |
| — | |
| — |
Tax History
| Year | Property Taxes |
|---|---|
| 2018 | $2,494 |
| 2023 | $4,504 |
Contact Agent
Nearby Similar Homes
Contact Agent
Listing Provided By
HOMES BY ...LLC


