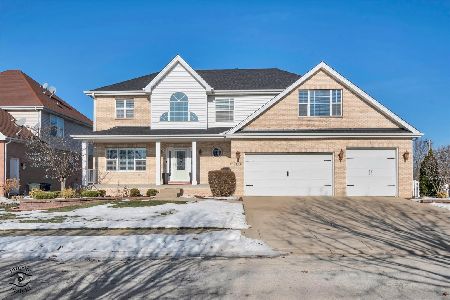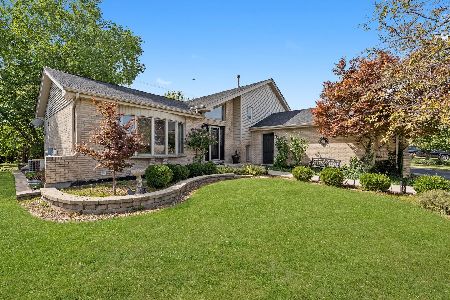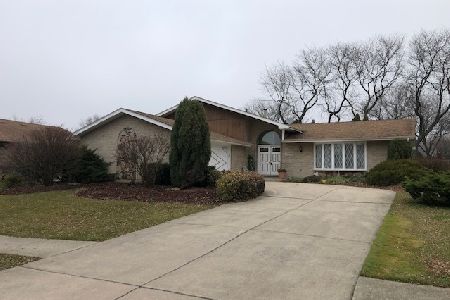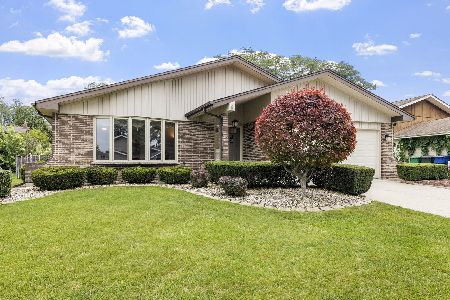14633 Shetland Drive, Homer Glen, Illinois 60491
$250,000
|
Sold
|
|
| Status: | Closed |
| Sqft: | 2,800 |
| Cost/Sqft: | $91 |
| Beds: | 4 |
| Baths: | 3 |
| Year Built: | 1980 |
| Property Taxes: | $6,413 |
| Days On Market: | 5076 |
| Lot Size: | 0,00 |
Description
Wow location and ready to move right in! Aggressively Priced to SELL not a short sale.Bright and cheerful open floor plan 4 br 3 bath bi-level with sub-basement huge kitchen overlooks the family room w/ fireplace.Tastefully decorated many new updates! Roof,Furnace,Windows,driveway patio, newer appliances. Well maintained home,pride of ownership here professionally landscaped huge back yard you wont be disappointed!
Property Specifics
| Single Family | |
| — | |
| Quad Level | |
| 1980 | |
| Full,English | |
| — | |
| No | |
| — |
| Will | |
| — | |
| 0 / Not Applicable | |
| None | |
| Lake Michigan | |
| Public Sewer | |
| 08005237 | |
| 1605122110190000 |
Property History
| DATE: | EVENT: | PRICE: | SOURCE: |
|---|---|---|---|
| 18 Jun, 2012 | Sold | $250,000 | MRED MLS |
| 3 May, 2012 | Under contract | $254,500 | MRED MLS |
| — | Last price change | $274,500 | MRED MLS |
| 27 Feb, 2012 | Listed for sale | $274,500 | MRED MLS |
Room Specifics
Total Bedrooms: 4
Bedrooms Above Ground: 4
Bedrooms Below Ground: 0
Dimensions: —
Floor Type: Carpet
Dimensions: —
Floor Type: Carpet
Dimensions: —
Floor Type: Carpet
Full Bathrooms: 3
Bathroom Amenities: Separate Shower
Bathroom in Basement: 1
Rooms: No additional rooms
Basement Description: Unfinished,Sub-Basement
Other Specifics
| 2.5 | |
| — | |
| Concrete | |
| — | |
| — | |
| 52X130X105X142 | |
| — | |
| Full | |
| Vaulted/Cathedral Ceilings | |
| Range, Microwave, Dishwasher, Refrigerator, Washer, Dryer | |
| Not in DB | |
| — | |
| — | |
| — | |
| Attached Fireplace Doors/Screen, Gas Log, Gas Starter, Heatilator |
Tax History
| Year | Property Taxes |
|---|---|
| 2012 | $6,413 |
Contact Agent
Nearby Similar Homes
Nearby Sold Comparables
Contact Agent
Listing Provided By
Coldwell Banker The Real Estate Group








