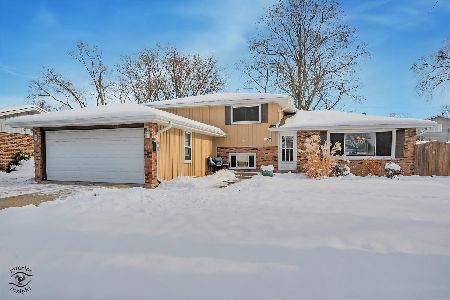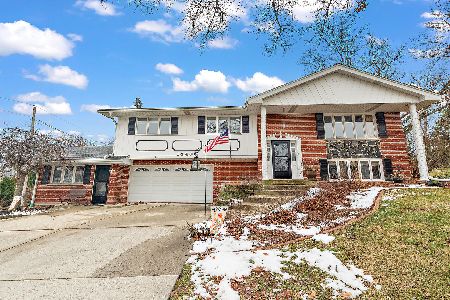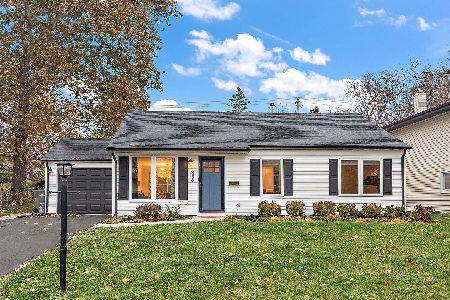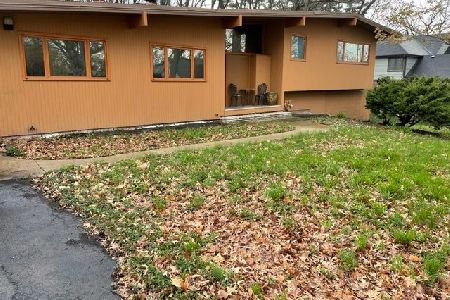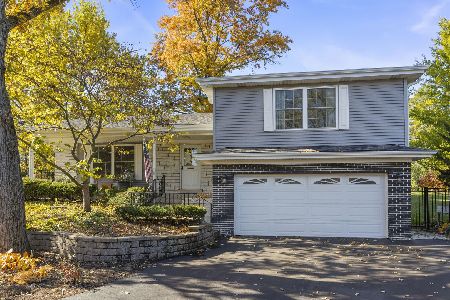14635 Westwood Drive, Orland Park, Illinois 60462
$338,000
|
Sold
|
|
| Status: | Closed |
| Sqft: | 1,796 |
| Cost/Sqft: | $191 |
| Beds: | 3 |
| Baths: | 2 |
| Year Built: | 1972 |
| Property Taxes: | $5,891 |
| Days On Market: | 2691 |
| Lot Size: | 0,32 |
Description
Beautifully maintained and hard to find ranch located in Old Orland close to St. Michaels school and church, shopping, transportation and pool featuring many custom upgrades thru out!! Maintenance free exterior, new tear roof, all windows replaced in 2008. Complete remodel of main level featuring open concept, gourmet kitchen featuring Alder cabinets, island with warming drawer, Corian counters, ceramic backsplash and maple floors! All appliances would remain. Main floor also features a fireplace in the family rm. Three nice size bedrooms and all closets feature organizers and neutral carpeting. Both baths have been updated and main bath features double sinks and whirlpool tub. Basement was finished in 2013 and features Berber carpeting. Also features a cement crawl for plenty of storage. Absolutely gorgeous backyard with patio which is great for entertaining! Meticulously maintained and spotless!!!!
Property Specifics
| Single Family | |
| — | |
| Step Ranch | |
| 1972 | |
| Partial | |
| — | |
| No | |
| 0.32 |
| Cook | |
| — | |
| 0 / Not Applicable | |
| None | |
| Lake Michigan,Public | |
| Public Sewer, Sewer-Storm | |
| 10075562 | |
| 27091240340000 |
Nearby Schools
| NAME: | DISTRICT: | DISTANCE: | |
|---|---|---|---|
|
High School
Carl Sandburg High School |
230 | Not in DB | |
Property History
| DATE: | EVENT: | PRICE: | SOURCE: |
|---|---|---|---|
| 3 Oct, 2018 | Sold | $338,000 | MRED MLS |
| 10 Sep, 2018 | Under contract | $342,900 | MRED MLS |
| 7 Sep, 2018 | Listed for sale | $342,900 | MRED MLS |
Room Specifics
Total Bedrooms: 3
Bedrooms Above Ground: 3
Bedrooms Below Ground: 0
Dimensions: —
Floor Type: Carpet
Dimensions: —
Floor Type: Carpet
Full Bathrooms: 2
Bathroom Amenities: Whirlpool,Double Sink
Bathroom in Basement: 0
Rooms: Recreation Room
Basement Description: Finished
Other Specifics
| 2 | |
| Concrete Perimeter | |
| Concrete | |
| Patio | |
| — | |
| 104 X 135 | |
| — | |
| None | |
| Hardwood Floors, First Floor Full Bath | |
| Range, Microwave, Dishwasher, Refrigerator, Washer, Dryer, Disposal | |
| Not in DB | |
| Street Lights, Street Paved | |
| — | |
| — | |
| Attached Fireplace Doors/Screen, Gas Log |
Tax History
| Year | Property Taxes |
|---|---|
| 2018 | $5,891 |
Contact Agent
Nearby Similar Homes
Nearby Sold Comparables
Contact Agent
Listing Provided By
RE/MAX Synergy

