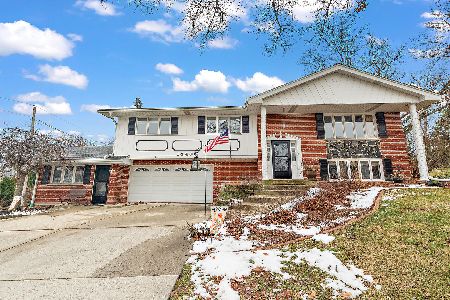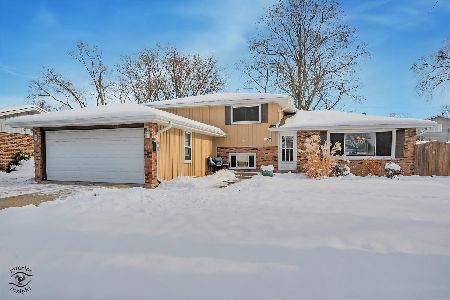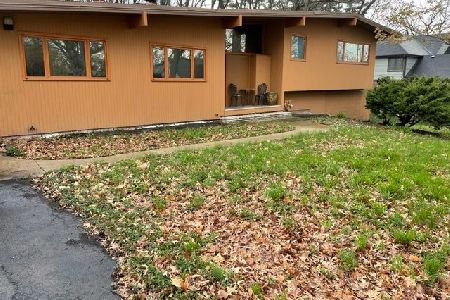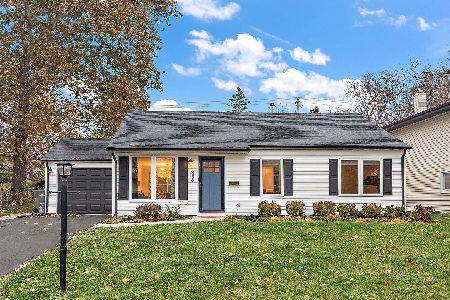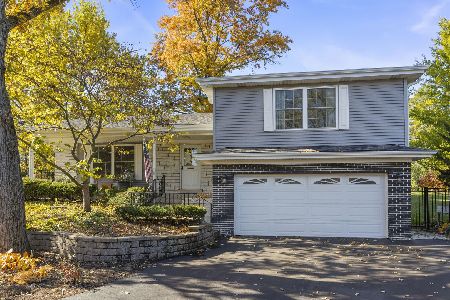14630 Raneys Lane, Orland Park, Illinois 60462
$336,000
|
Sold
|
|
| Status: | Closed |
| Sqft: | 2,607 |
| Cost/Sqft: | $128 |
| Beds: | 4 |
| Baths: | 3 |
| Year Built: | 1972 |
| Property Taxes: | $7,701 |
| Days On Market: | 2447 |
| Lot Size: | 0,29 |
Description
Located within Old Orland's Historic District, this 4 bedroom, 2 1/2 bathroom, step ranch reflects the neighborly feel of the nearby general store, while incorporating the new downtown development with shopping, dining, and entertainment. Add the nearby schools, churches, and METRA and this walkable location is a 10. Nostalgic yes, but still plenty of new. New windows, carpet, interior doors, and woodwork. Kohler throughout! Recently added screen house and shed. Even the interior and exterior paint is fresh. Open concept living with a cozy wood burning fireplace in the family room and perfectly placed window seat in the dining room. Master with walk-in closet and ensuite bathroom. Finished basement with recreation area, storage, workroom, laundry and backyard access. Enjoy peaceful evenings in the large backyard with a screen room and fire pit. Pack a picnic to share in the large, shaded park just down the block. All of this, within Orland Park's award winning school districts.
Property Specifics
| Single Family | |
| — | |
| Step Ranch | |
| 1972 | |
| Partial,Walkout | |
| STEP RANCH | |
| No | |
| 0.29 |
| Cook | |
| — | |
| 0 / Not Applicable | |
| None | |
| Lake Michigan,Public | |
| Public Sewer | |
| 10373663 | |
| 27091240280000 |
Nearby Schools
| NAME: | DISTRICT: | DISTANCE: | |
|---|---|---|---|
|
Grade School
Orland Park Elementary School |
135 | — | |
|
Middle School
Orland Junior High School |
135 | Not in DB | |
|
High School
Carl Sandburg High School |
230 | Not in DB | |
|
Alternate Elementary School
High Point Elementary School |
— | Not in DB | |
Property History
| DATE: | EVENT: | PRICE: | SOURCE: |
|---|---|---|---|
| 19 Jul, 2019 | Sold | $336,000 | MRED MLS |
| 24 Jun, 2019 | Under contract | $334,900 | MRED MLS |
| — | Last price change | $349,900 | MRED MLS |
| 9 May, 2019 | Listed for sale | $349,900 | MRED MLS |
Room Specifics
Total Bedrooms: 4
Bedrooms Above Ground: 4
Bedrooms Below Ground: 0
Dimensions: —
Floor Type: Carpet
Dimensions: —
Floor Type: Carpet
Dimensions: —
Floor Type: Carpet
Full Bathrooms: 3
Bathroom Amenities: Double Sink
Bathroom in Basement: 0
Rooms: Family Room,Recreation Room
Basement Description: Partially Finished,Crawl,Exterior Access
Other Specifics
| 2 | |
| Concrete Perimeter | |
| Concrete | |
| Patio, Screened Patio, Storms/Screens, Fire Pit | |
| Mature Trees | |
| 89X139X89X139 | |
| Unfinished | |
| Full | |
| Skylight(s), Hardwood Floors, Wood Laminate Floors, First Floor Bedroom, First Floor Full Bath, Walk-In Closet(s) | |
| Range, Microwave, Dishwasher, Refrigerator, Washer, Dryer, Disposal | |
| Not in DB | |
| Sidewalks, Street Lights, Street Paved | |
| — | |
| — | |
| Wood Burning |
Tax History
| Year | Property Taxes |
|---|---|
| 2019 | $7,701 |
Contact Agent
Nearby Similar Homes
Nearby Sold Comparables
Contact Agent
Listing Provided By
Century 21 Affiliated

