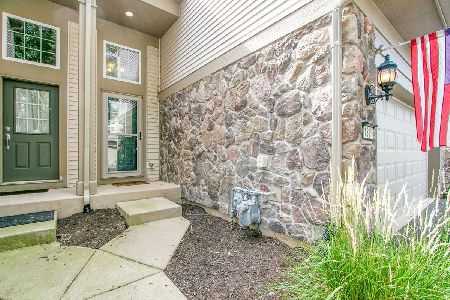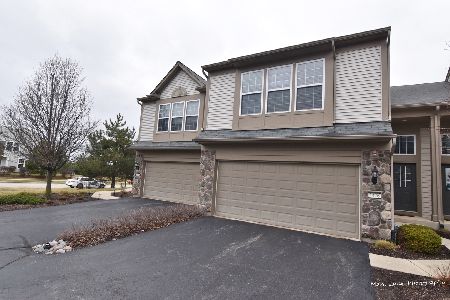1464 Crimson Lane, Yorkville, Illinois 60560
$264,900
|
Sold
|
|
| Status: | Closed |
| Sqft: | 1,520 |
| Cost/Sqft: | $174 |
| Beds: | 2 |
| Baths: | 3 |
| Year Built: | 2009 |
| Property Taxes: | $7,434 |
| Days On Market: | 99 |
| Lot Size: | 0,00 |
Description
Welcome home to this move-in-ready townhome in the highly desirable Autumn Creek community of Yorkville. Offering 2 bedrooms plus a loft, 2.5 baths, and 1,520 square feet of living space, this property blends comfort, style, and convenience in one. The inviting main level showcases 9-foot ceilings and oversized windows that fill the space with natural light, highlighting the fresh paint, brand-new carpet, and luxury vinyl plank flooring throughout. The open-concept design features a spacious living room that flows seamlessly into the dining area, creating a flexible space for both everyday living and entertaining. The kitchen is equipped with abundant cabinetry, black appliances, and ample counter space, with a sliding glass door nearby that leads to a private patio overlooking green space-perfect for enjoying quiet mornings or unwinding in the evening. Upstairs, the primary suite is designed to be your retreat with a large walk-in closet and private en-suite bath complete with dual sinks and a walk-in shower. The second bedroom and versatile loft area provide plenty of options for guests, work, or hobbies, and a full hall bath serves these spaces with ease. A second-floor laundry room makes daily chores a breeze. Additional highlights include a freshly updated interior, an attached two-car garage, and low-maintenance living with exterior upkeep, landscaping, and snow removal included. Autumn Creek residents also enjoy walking paths, playgrounds, and open green spaces, all within a community that's just minutes from Yorkville and Oswego schools, shopping, dining, and recreation. With thoughtful updates and a prime location, this townhome offers the perfect balance of modern living and neighborhood charm.
Property Specifics
| Condos/Townhomes | |
| 2 | |
| — | |
| 2009 | |
| — | |
| — | |
| No | |
| — |
| Kendall | |
| Autumn Creek | |
| 241 / Monthly | |
| — | |
| — | |
| — | |
| 12461154 | |
| 0222352008 |
Nearby Schools
| NAME: | DISTRICT: | DISTANCE: | |
|---|---|---|---|
|
Grade School
Autumn Creek Elementary School |
115 | — | |
|
Middle School
Yorkville Middle School |
115 | Not in DB | |
|
High School
Yorkville High School |
115 | Not in DB | |
Property History
| DATE: | EVENT: | PRICE: | SOURCE: |
|---|---|---|---|
| 8 Aug, 2014 | Sold | $91,000 | MRED MLS |
| 18 Sep, 2013 | Under contract | $109,000 | MRED MLS |
| 5 Sep, 2013 | Listed for sale | $109,000 | MRED MLS |
| 14 Oct, 2025 | Sold | $264,900 | MRED MLS |
| 15 Sep, 2025 | Under contract | $264,900 | MRED MLS |
| — | Last price change | $269,900 | MRED MLS |
| 4 Sep, 2025 | Listed for sale | $269,900 | MRED MLS |
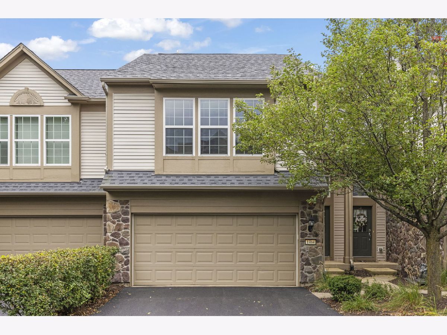
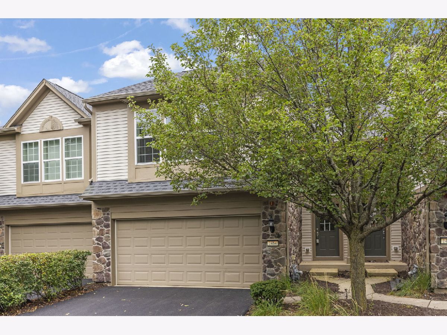
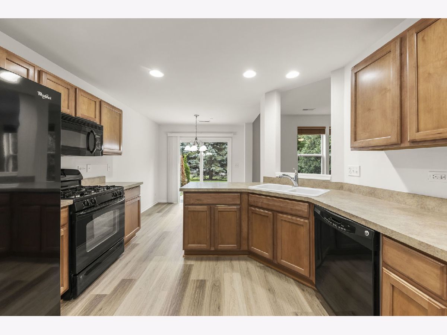
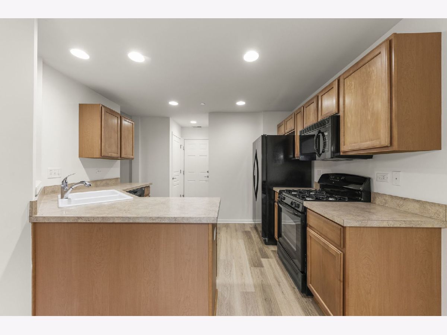
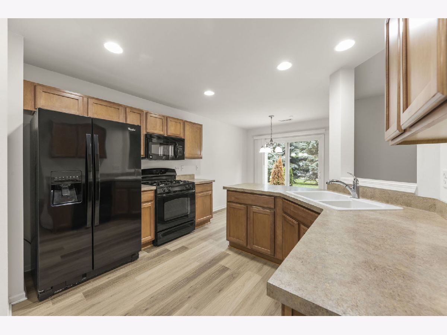
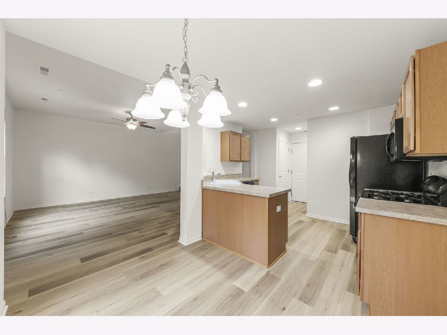
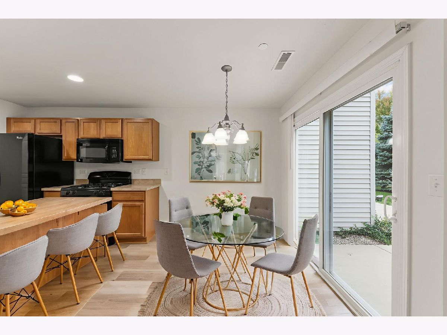
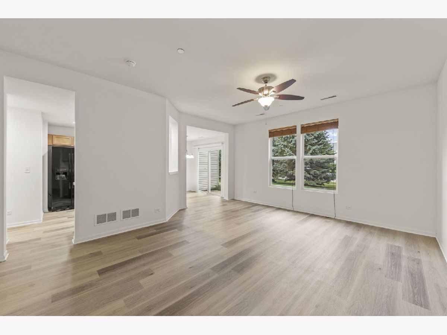
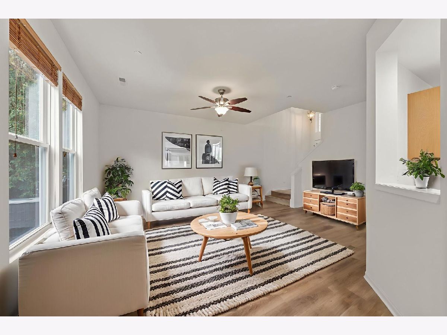
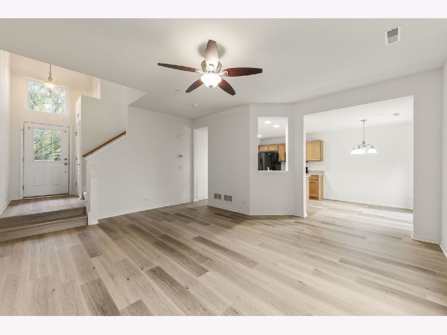
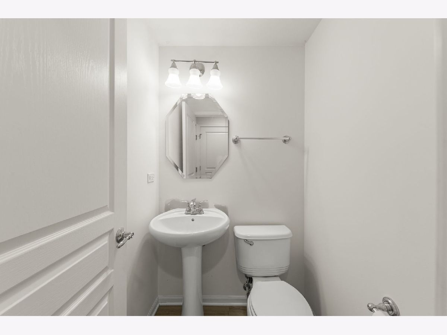
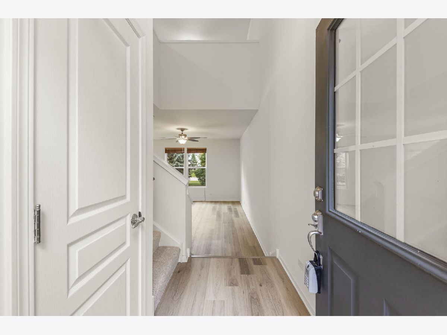
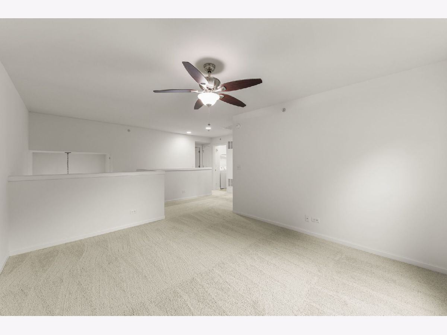
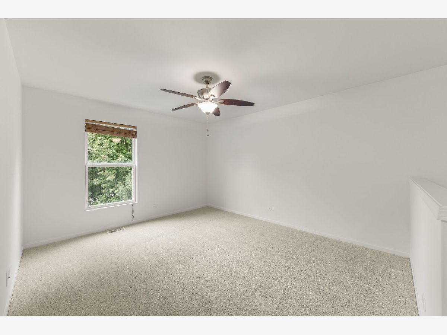
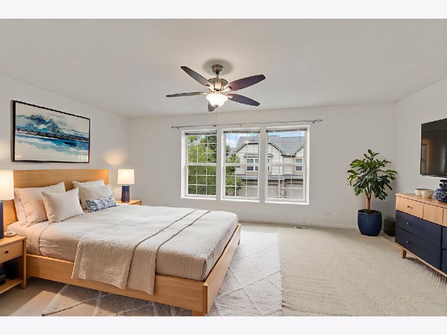
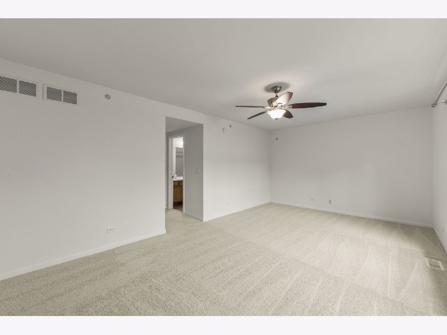
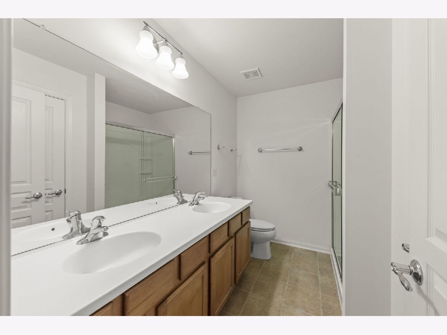
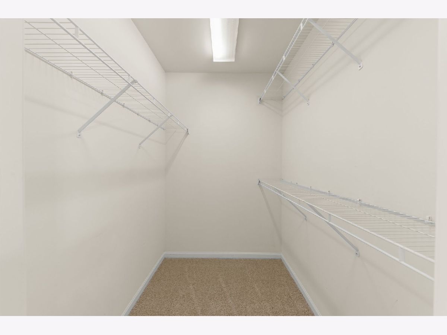
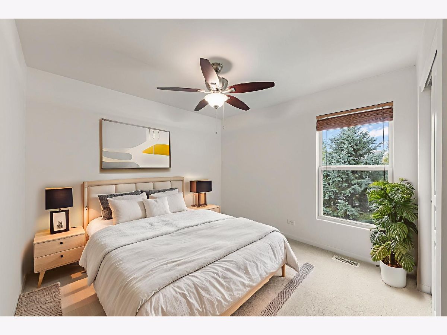
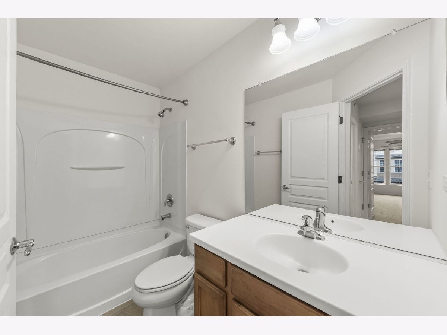
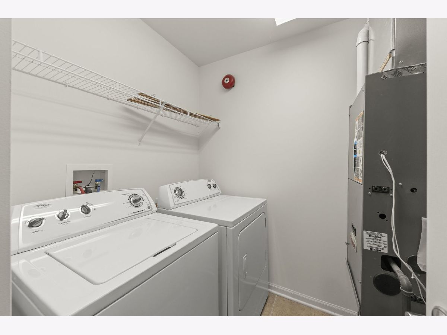
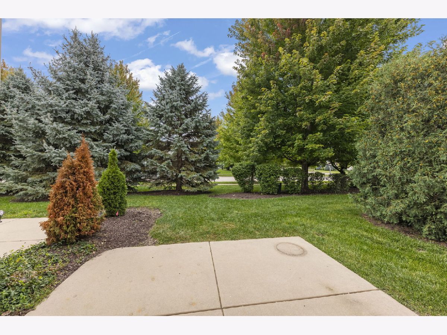
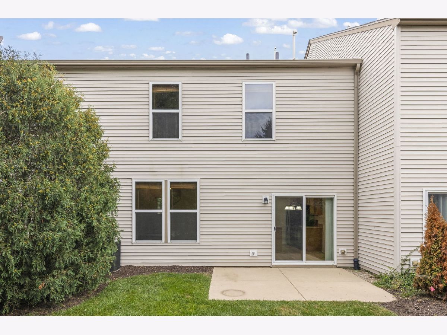
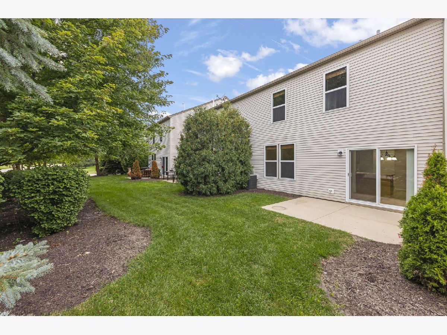
Room Specifics
Total Bedrooms: 2
Bedrooms Above Ground: 2
Bedrooms Below Ground: 0
Dimensions: —
Floor Type: —
Full Bathrooms: 3
Bathroom Amenities: Separate Shower,Double Sink
Bathroom in Basement: 0
Rooms: —
Basement Description: —
Other Specifics
| 2 | |
| — | |
| — | |
| — | |
| — | |
| COMMON | |
| — | |
| — | |
| — | |
| — | |
| Not in DB | |
| — | |
| — | |
| — | |
| — |
Tax History
| Year | Property Taxes |
|---|---|
| 2014 | $5,457 |
| 2025 | $7,434 |
Contact Agent
Nearby Similar Homes
Nearby Sold Comparables
Contact Agent
Listing Provided By
john greene, Realtor

