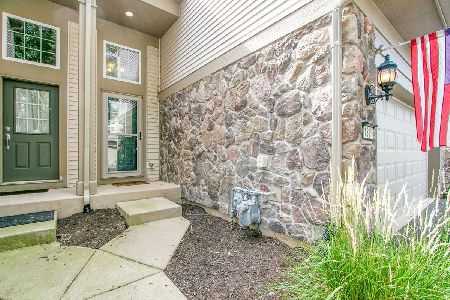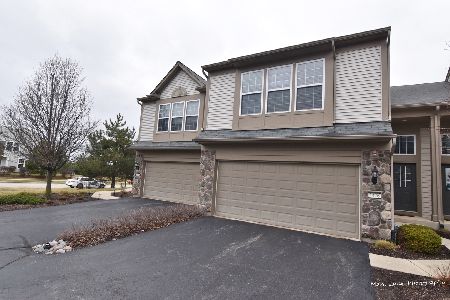1466 Crimson Lane, Yorkville, Illinois 60560
$119,000
|
Sold
|
|
| Status: | Closed |
| Sqft: | 1,547 |
| Cost/Sqft: | $69 |
| Beds: | 3 |
| Baths: | 3 |
| Year Built: | 2009 |
| Property Taxes: | $4,958 |
| Days On Market: | 3755 |
| Lot Size: | 0,00 |
Description
**SHORT SALE APPROVED PRICE OF $106,500** GREAT OPPORTUNITY TO OWN THIS LOVELY HOME!** HARDWOOD ENTRY, KITCHEN & DINING ROOM**KITCHEN W/PANTRY, CABINETS W/PULL-OUT SHELVES**COZY LIVING ROOM. FIREPLACE**CAN LIGHTS THROUGHOUT 1ST FLOOR**LARGE MASETR BEDROOM W/WALK-IN-CLOSET & MASTER BATH W/DOUBLE SINK, SHOWER & LINEN CLOSET**2ND FLOOR LAUNDRY**CEILING FANS THROUGHOUT!**CONCRETE PATIO FOR SUMMER BBQ'S!!** WALKING DISTANCE TO PLAYGROUND & ELEMENTARY SCHOOL**SHORT SALE SOLD "AS IS" BUT IN GOOD CONDITION**RENTALS ALLOWED**NOT APPROVED FOR FHA FINANCING
Property Specifics
| Condos/Townhomes | |
| 2 | |
| — | |
| 2009 | |
| None | |
| — | |
| No | |
| — |
| Kendall | |
| Autumn Creek | |
| 177 / Monthly | |
| Insurance,Exterior Maintenance,Lawn Care,Snow Removal | |
| Public | |
| Public Sewer | |
| 09027822 | |
| 0222352009 |
Property History
| DATE: | EVENT: | PRICE: | SOURCE: |
|---|---|---|---|
| 17 Jan, 2017 | Sold | $119,000 | MRED MLS |
| 29 Dec, 2015 | Under contract | $106,500 | MRED MLS |
| 1 Sep, 2015 | Listed for sale | $106,500 | MRED MLS |
Room Specifics
Total Bedrooms: 3
Bedrooms Above Ground: 3
Bedrooms Below Ground: 0
Dimensions: —
Floor Type: Wood Laminate
Dimensions: —
Floor Type: Carpet
Full Bathrooms: 3
Bathroom Amenities: Double Sink
Bathroom in Basement: 0
Rooms: Foyer
Basement Description: None
Other Specifics
| 2 | |
| — | |
| Asphalt | |
| Patio, Storms/Screens | |
| — | |
| COMMON | |
| — | |
| Full | |
| Vaulted/Cathedral Ceilings, Hardwood Floors, Second Floor Laundry, Laundry Hook-Up in Unit | |
| Disposal | |
| Not in DB | |
| — | |
| — | |
| Park | |
| Gas Log, Gas Starter |
Tax History
| Year | Property Taxes |
|---|---|
| 2017 | $4,958 |
Contact Agent
Nearby Similar Homes
Nearby Sold Comparables
Contact Agent
Listing Provided By
Keller Williams Infinity






