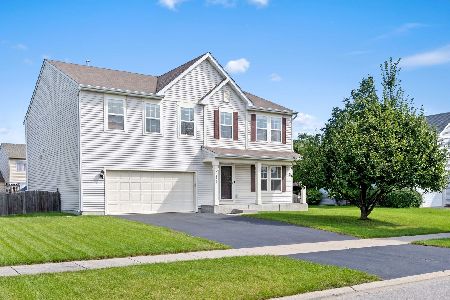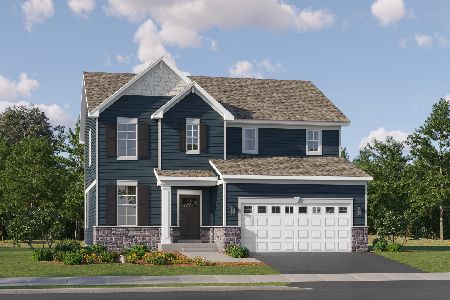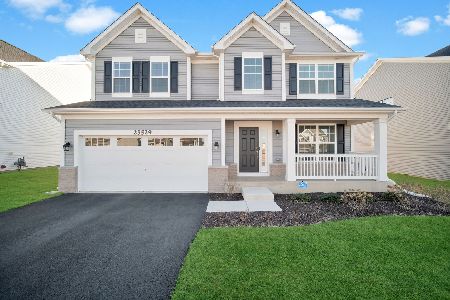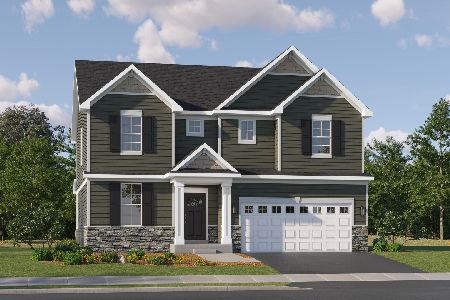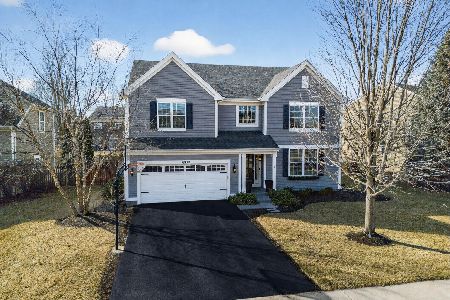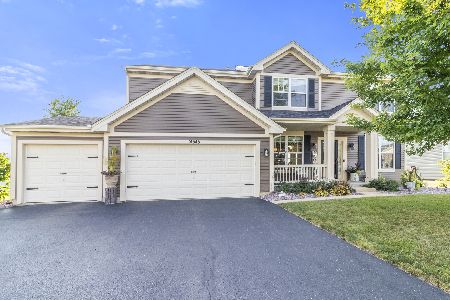14647 Capital Drive, Plainfield, Illinois 60544
$350,000
|
Sold
|
|
| Status: | Closed |
| Sqft: | 3,919 |
| Cost/Sqft: | $92 |
| Beds: | 4 |
| Baths: | 3 |
| Year Built: | 2004 |
| Property Taxes: | $9,718 |
| Days On Market: | 2882 |
| Lot Size: | 0,24 |
Description
Fabulous well cared for home in sought after Liberty Grove! Inside and out this home has it all. This large, 4 bedroom home features a brand new roof, brand new siding, fresh neutral paint throughout. Formal living and dining rooms offer plenty of space to entertain and first floor den. The large eat in kitchen showcases quartz counters, stainless steel appliances, a double oven, island/breakfast bar. The stunning 2 story family boasts a wood burning fireplace, perfect for cold IL winters. Spacious master suite has a dramatic double door entrance, 2 walk-in closets & a generous master bath with dual vanity, separate shower/soaker tub, & water closet. Full, deep pour basement w rough i, dual zoned HVAC systems, new lighting. Liberty Grove has an on site pool with water slide, walking paths, and parks. This subdivision is home to award winning Lincoln Elementary School and feeds into Plainfield North HS. Conveniently located near downtown Plainfield, I55, YMCA, and the Pace Express Bus
Property Specifics
| Single Family | |
| — | |
| — | |
| 2004 | |
| Full | |
| — | |
| No | |
| 0.24 |
| Will | |
| — | |
| 48 / Monthly | |
| Insurance,Pool | |
| Lake Michigan,Public | |
| Public Sewer | |
| 09910860 | |
| 0603083040020000 |
Nearby Schools
| NAME: | DISTRICT: | DISTANCE: | |
|---|---|---|---|
|
Grade School
Lincoln Elementary School |
202 | — | |
|
Middle School
Ira Jones Middle School |
202 | Not in DB | |
|
High School
Plainfield North High School |
202 | Not in DB | |
Property History
| DATE: | EVENT: | PRICE: | SOURCE: |
|---|---|---|---|
| 28 Jun, 2018 | Sold | $350,000 | MRED MLS |
| 19 May, 2018 | Under contract | $359,500 | MRED MLS |
| — | Last price change | $365,000 | MRED MLS |
| 10 Apr, 2018 | Listed for sale | $365,000 | MRED MLS |
Room Specifics
Total Bedrooms: 4
Bedrooms Above Ground: 4
Bedrooms Below Ground: 0
Dimensions: —
Floor Type: Carpet
Dimensions: —
Floor Type: Carpet
Dimensions: —
Floor Type: Carpet
Full Bathrooms: 3
Bathroom Amenities: Double Sink,Soaking Tub
Bathroom in Basement: 0
Rooms: Eating Area,Den,Foyer
Basement Description: Unfinished
Other Specifics
| 3 | |
| Concrete Perimeter | |
| Asphalt | |
| Patio, Brick Paver Patio, Storms/Screens | |
| — | |
| 10,400 | |
| — | |
| Full | |
| Vaulted/Cathedral Ceilings, Hardwood Floors, First Floor Laundry | |
| Double Oven, Microwave, Dishwasher, Refrigerator, Washer, Dryer, Disposal, Stainless Steel Appliance(s), Cooktop | |
| Not in DB | |
| Pool, Sidewalks, Street Lights | |
| — | |
| — | |
| Wood Burning |
Tax History
| Year | Property Taxes |
|---|---|
| 2018 | $9,718 |
Contact Agent
Nearby Similar Homes
Nearby Sold Comparables
Contact Agent
Listing Provided By
Cambium Realty LLC

