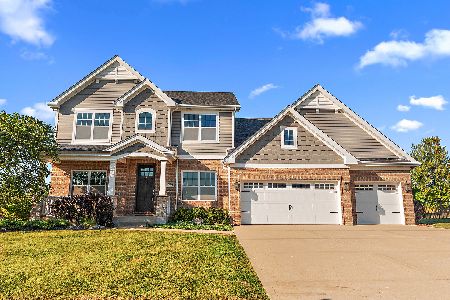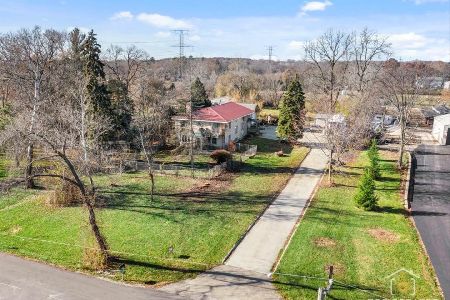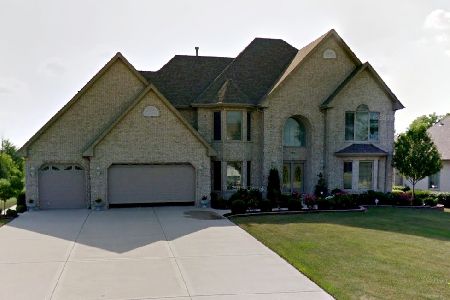14653 Edinburgh Court, Homer Glen, Illinois 60491
$650,000
|
Sold
|
|
| Status: | Closed |
| Sqft: | 4,177 |
| Cost/Sqft: | $167 |
| Beds: | 5 |
| Baths: | 6 |
| Year Built: | 2018 |
| Property Taxes: | $2,375 |
| Days On Market: | 2124 |
| Lot Size: | 0,49 |
Description
Welcome home to your brand new construction, custom built home! Enter the front door to be greeted by your spacious foyer while hardwood floors sprawl throughout the main level. Off the foyer is your executive office complete with wood detail paneling and private double doors. Across from the office is your elegant formal dining. Toward the back of the house is your open-concept living room and kitchen. The natural light pours in from the over-sized windows overlooking the backyard. Enjoy your morning coffee at the breakfast nook or gather around the huge kitchen island. Enjoy cooking in your chef's kitchen with new SS appliances, double oven, quartz counters, and walk-in pantry. A convenient beverage station is located across from the pantry. Down the hall from the kitchen is a powder room followed by the home's first bedroom complete with an attached full bathroom - perfect for an in-law arrangement! Beyond the bedroom is access to the heated 4 car attached garage with mudroom. Head upstairs to find the home's master suite with spa-like bathroom and walk-in closet. Four additional spacious bedrooms with attached bathrooms complete the upstairs. Bring your design ideas to the unfinished basement complete with bathroom rough-in option. Stay warm in the winter and cool in the summer with the dual-zoned mechanicals. Sonos speaker systems are ready for your enjoyment. Come check out this lovely home today! AGENTS AND/OR PERSPECTIVE BUYERS EXPOSED TO COVID 19 OR WITH A COUGH OR FEVER ARE NOT TO ENTER THE HOME UNTIL THEY RECEIVE MEDICAL CLEARANCE.
Property Specifics
| Single Family | |
| — | |
| Traditional | |
| 2018 | |
| Full,English | |
| 2 STORY | |
| No | |
| 0.49 |
| Will | |
| Stadtler Ridge Estates | |
| 0 / Not Applicable | |
| None | |
| Public | |
| Public Sewer | |
| 10646143 | |
| 1605094020370000 |
Property History
| DATE: | EVENT: | PRICE: | SOURCE: |
|---|---|---|---|
| 29 Jul, 2020 | Sold | $650,000 | MRED MLS |
| 8 Jun, 2020 | Under contract | $699,500 | MRED MLS |
| 24 Feb, 2020 | Listed for sale | $699,500 | MRED MLS |
Room Specifics
Total Bedrooms: 5
Bedrooms Above Ground: 5
Bedrooms Below Ground: 0
Dimensions: —
Floor Type: Carpet
Dimensions: —
Floor Type: Carpet
Dimensions: —
Floor Type: Carpet
Dimensions: —
Floor Type: —
Full Bathrooms: 6
Bathroom Amenities: Separate Shower,European Shower,Full Body Spray Shower,Soaking Tub
Bathroom in Basement: 0
Rooms: Bedroom 5,Breakfast Room,Office,Foyer,Mud Room,Bonus Room,Utility Room-2nd Floor,Walk In Closet
Basement Description: Unfinished,Bathroom Rough-In
Other Specifics
| 4 | |
| Concrete Perimeter | |
| Concrete,Side Drive | |
| Patio, Brick Paver Patio, Storms/Screens | |
| — | |
| 123X164 | |
| Unfinished | |
| Full | |
| Vaulted/Cathedral Ceilings, Hardwood Floors, First Floor Bedroom, In-Law Arrangement, Second Floor Laundry, First Floor Full Bath, Built-in Features, Walk-In Closet(s) | |
| Double Oven, Microwave, Dishwasher, High End Refrigerator, Bar Fridge, Stainless Steel Appliance(s), Wine Refrigerator, Cooktop, Range Hood | |
| Not in DB | |
| Street Paved | |
| — | |
| — | |
| Gas Log, Heatilator |
Tax History
| Year | Property Taxes |
|---|---|
| 2020 | $2,375 |
Contact Agent
Nearby Similar Homes
Nearby Sold Comparables
Contact Agent
Listing Provided By
Keller Williams Preferred Rlty








