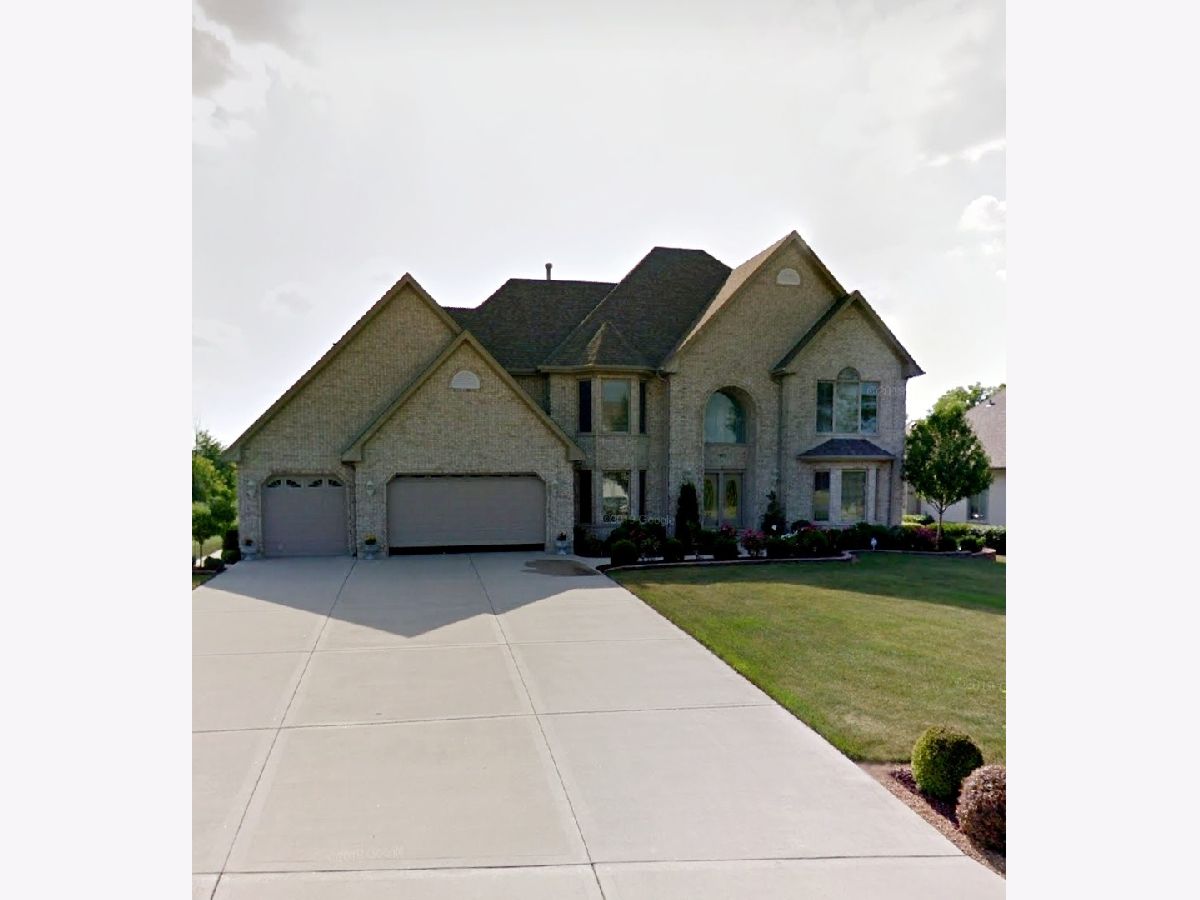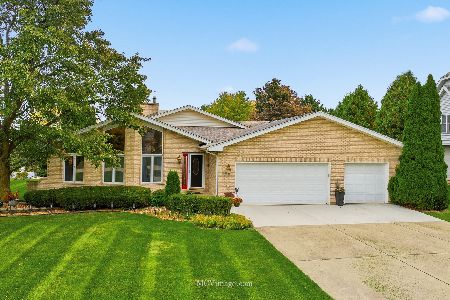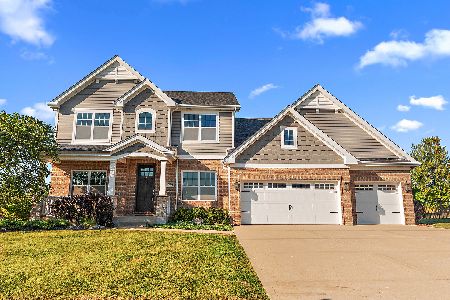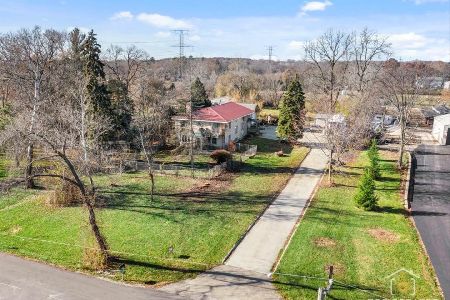14812 Marilynn Lane, Homer Glen, Illinois 60491
$551,000
|
Sold
|
|
| Status: | Closed |
| Sqft: | 4,000 |
| Cost/Sqft: | $140 |
| Beds: | 5 |
| Baths: | 5 |
| Year Built: | 2002 |
| Property Taxes: | $12,762 |
| Days On Market: | 1527 |
| Lot Size: | 0,52 |
Description
Huge brick 2 story home with 5 to 6 bedrooms, 4.5 bath, finished walk out basement with a SECOND KITCHEN, bar, bath with shower and very spacious rec room areas. This home features hardwood floors, a main floor bedroom with door/private entrance and a full bath, a spacious eat-in kitchen (with island, desk area and wet bar) overlooking the vaulted family room. 2 pantries, ceiling fans in bedrooms. Formal dining room. Master suite tray ceiling, spacious bath with dual sinks, separate shower and jet tub. Carpeted storage area on the second floor could be a huge additional walk-in closet, office, gym, play room or den! 6 panel oak doors. 9 foot ceilings, long concrete driveway, 3 car garage, sprinkler system and brick paver patio. 2 fireplaces, 2 furnaces, 2 air conditioners, central vac system, Great home for entertaining or for a related living arrangement. PRICED WELL! Just minutes to 355 and I-80!
Property Specifics
| Single Family | |
| — | |
| — | |
| 2002 | |
| — | |
| CUSTOM | |
| No | |
| 0.52 |
| Will | |
| Stadtler Ridge Estates | |
| 0 / Not Applicable | |
| — | |
| — | |
| — | |
| 11270366 | |
| 1605094010260000 |
Nearby Schools
| NAME: | DISTRICT: | DISTANCE: | |
|---|---|---|---|
|
High School
Lockport Township High School |
205 | Not in DB | |
Property History
| DATE: | EVENT: | PRICE: | SOURCE: |
|---|---|---|---|
| 18 May, 2015 | Sold | $450,000 | MRED MLS |
| 29 Mar, 2015 | Under contract | $473,000 | MRED MLS |
| 16 Mar, 2015 | Listed for sale | $473,000 | MRED MLS |
| 31 Mar, 2022 | Sold | $551,000 | MRED MLS |
| 15 Dec, 2021 | Under contract | $559,900 | MRED MLS |
| 15 Nov, 2021 | Listed for sale | $559,900 | MRED MLS |

Room Specifics
Total Bedrooms: 5
Bedrooms Above Ground: 5
Bedrooms Below Ground: 0
Dimensions: —
Floor Type: —
Dimensions: —
Floor Type: —
Dimensions: —
Floor Type: —
Dimensions: —
Floor Type: —
Full Bathrooms: 5
Bathroom Amenities: Whirlpool,Separate Shower,Double Sink
Bathroom in Basement: 1
Rooms: —
Basement Description: Finished,Exterior Access
Other Specifics
| 3.5 | |
| — | |
| Concrete | |
| — | |
| — | |
| 106X224X97X218 | |
| Full,Pull Down Stair | |
| — | |
| — | |
| — | |
| Not in DB | |
| — | |
| — | |
| — | |
| — |
Tax History
| Year | Property Taxes |
|---|---|
| 2015 | $11,070 |
| 2022 | $12,762 |
Contact Agent
Nearby Similar Homes
Nearby Sold Comparables
Contact Agent
Listing Provided By
Infiniti Properties, Inc.







