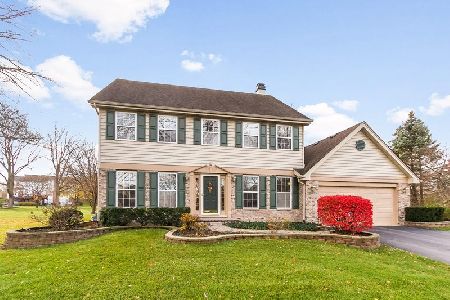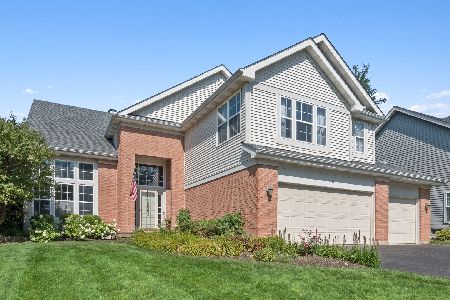1466 Polo Drive, Bartlett, Illinois 60103
$380,000
|
Sold
|
|
| Status: | Closed |
| Sqft: | 2,625 |
| Cost/Sqft: | $149 |
| Beds: | 4 |
| Baths: | 3 |
| Year Built: | 1992 |
| Property Taxes: | $11,170 |
| Days On Market: | 2516 |
| Lot Size: | 0,23 |
Description
2Story 4BR,2.5Bth Colonial sitting in Priv.picturesque location adj to Pratt Woods Forest Preserve. Updated Kit.w/SS appliances, SS Frig 4mo,corian cuntertops, Cer.tile, pantry, eat-in area w/newer bay windows, sliding glass drs Sunny view of prof.landscaped fenced yard, flowers in all season. Kit opens to Butler Pantry,formal DR. Mstr BR Suite,Huge walk-in closet,Prof Org,xtra W/D for pers.conv. Mstr bath, spacious walk-in shower, clawed tub & double sinks w/cust.cab. 2-story Foyer, Cat Walk w/Oak Railings over looking cathedral ceiling FR w/floor to ceiling brick FP. Finish bsment w/many closets for games & etc. Newer Woodgrain windows 2-4 yrs, Commercial Grade flooring 1yr, Allen & Roth closet org & Custom wooden Blinds throughout,rooms Prof Painted w/newer crpt. 50Gal.HWH 2mo, Central Air & Roof 7yrs, Siding & Gutters 4yrs. Newer Pvr Brk Front & Walkway. 2-Story Paver Brk Patio w/Geat lighting,2.5Cgar. Common area offers Walk & Bike Paths, Parks & small Lakes.New BlkTop Driveway
Property Specifics
| Single Family | |
| — | |
| Colonial | |
| 1992 | |
| Full | |
| MILFORD | |
| No | |
| 0.23 |
| Du Page | |
| Woodland Hills | |
| 420 / Annual | |
| Insurance,Other | |
| Public | |
| Public Sewer | |
| 10301359 | |
| 0109301066 |
Nearby Schools
| NAME: | DISTRICT: | DISTANCE: | |
|---|---|---|---|
|
Grade School
Wayne Elementary School |
46 | — | |
|
Middle School
Kenyon Woods Middle School |
46 | Not in DB | |
|
High School
South Elgin High School |
46 | Not in DB | |
Property History
| DATE: | EVENT: | PRICE: | SOURCE: |
|---|---|---|---|
| 16 Jul, 2009 | Sold | $363,000 | MRED MLS |
| 9 Jun, 2009 | Under contract | $374,900 | MRED MLS |
| — | Last price change | $387,400 | MRED MLS |
| 30 Jan, 2009 | Listed for sale | $399,900 | MRED MLS |
| 17 May, 2019 | Sold | $380,000 | MRED MLS |
| 1 May, 2019 | Under contract | $389,900 | MRED MLS |
| — | Last price change | $392,900 | MRED MLS |
| 7 Mar, 2019 | Listed for sale | $392,900 | MRED MLS |
Room Specifics
Total Bedrooms: 4
Bedrooms Above Ground: 4
Bedrooms Below Ground: 0
Dimensions: —
Floor Type: Carpet
Dimensions: —
Floor Type: Carpet
Dimensions: —
Floor Type: Carpet
Full Bathrooms: 3
Bathroom Amenities: Separate Shower,Double Sink,Double Shower,Soaking Tub
Bathroom in Basement: 0
Rooms: Den,Recreation Room,Eating Area
Basement Description: Partially Finished,Crawl,Egress Window
Other Specifics
| 2 | |
| Concrete Perimeter | |
| Asphalt | |
| Patio, Brick Paver Patio, Storms/Screens, Outdoor Grill | |
| Common Grounds,Fenced Yard,Forest Preserve Adjacent,Nature Preserve Adjacent,Landscaped,Mature Trees | |
| 73X130X83X130 | |
| Dormer,Unfinished | |
| Full | |
| Vaulted/Cathedral Ceilings, Bar-Wet, Wood Laminate Floors, First Floor Laundry, Built-in Features, Walk-In Closet(s) | |
| Range, Microwave, Dishwasher, Refrigerator, Washer, Dryer, Disposal, Stainless Steel Appliance(s) | |
| Not in DB | |
| Sidewalks, Street Lights, Street Paved | |
| — | |
| — | |
| Attached Fireplace Doors/Screen, Gas Log, Gas Starter |
Tax History
| Year | Property Taxes |
|---|---|
| 2009 | $8,719 |
| 2019 | $11,170 |
Contact Agent
Nearby Similar Homes
Nearby Sold Comparables
Contact Agent
Listing Provided By
Executive Realty Group LLC






