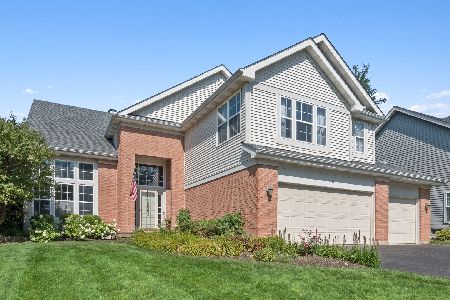1470 Polo Drive, Bartlett, Illinois 60103
$569,900
|
Sold
|
|
| Status: | Closed |
| Sqft: | 2,855 |
| Cost/Sqft: | $200 |
| Beds: | 4 |
| Baths: | 3 |
| Year Built: | 1993 |
| Property Taxes: | $11,189 |
| Days On Market: | 869 |
| Lot Size: | 0,23 |
Description
Welcome to this exquisite 4 bedroom residence, nestled amidst the serene beauty of the Forest Preserve with breathtaking panoramic views. From the very first step inside, prepare to be captivated by the sheer elegance and thoughtful design of this stunning home. Enter through the dramatic 2-story foyer, graced by a dual staircase, setting the tone for the grandeur that awaits. The formal living room boasts vaulted ceilings and an abundance of natural light, creating an inviting and airy ambiance. For those cherished gatherings, a separate dining room awaits, adding a touch of sophistication to your special occasions. The heart of the home is the beautifully updated eat-in kitchen, a chef's dream with its striking white cabinets, granite countertops, and stainless steel appliances. An island and breakfast bar provide ample space for meal preparation, while a cozy sitting area beckons you to unwind and admire the beautiful backyard. This outdoor haven is perfect for entertaining guests or simply enjoying peaceful moments as you watch the sunset. The 2-story family room is a sight to behold, featuring a captivating brick fireplace and elegant shiplap walls, all complemented by floor-to-ceiling windows that flood the room with natural light, creating a warm and inviting atmosphere. Convenience meets versatility with a first-floor den, which can easily serve as a fifth bedroom, and a thoughtfully designed laundry room with charming shiplap walls. Upstairs, discover four spacious bedrooms, including the Master Bedroom with its vaulted ceilings and a walk-in closet. The spa-like en-suite bathroom has been exquisitely updated, boasting a luxurious Walk-In Shower with a Rainfall shower head, soak-in tub, a Linen Closet, and a skylight, providing a truly indulgent retreat. The finished basement is a haven for entertainment, offering a delightful rec room, a game area, bar, and ample storage space to keep things tidy and organized. Throughout the home, you'll find stylish light fixtures, adding a touch of elegance to every corner. Gleaming hardwood floors and wonderfully remodeled family bath. Other notable features include an attached 3-car garage, ensuring ample parking space for your vehicles and additional storage. Located in a fabulous subdivision, this property offers a 1.7-mile walking path, picturesque ponds, multiple parks, and playgrounds, allowing you to enjoy the outdoors and stay active. Furthermore, the metro train station is just minutes away, providing seamless commuting options. This home is an absolute gem, offering an unparalleled blend of comfort, luxury, and natural beauty. Don't miss this incredible opportunity to make it your own!
Property Specifics
| Single Family | |
| — | |
| — | |
| 1993 | |
| — | |
| — | |
| No | |
| 0.23 |
| Du Page | |
| — | |
| 440 / Annual | |
| — | |
| — | |
| — | |
| 11838421 | |
| 0109301068 |
Nearby Schools
| NAME: | DISTRICT: | DISTANCE: | |
|---|---|---|---|
|
Grade School
Wayne Elementary School |
46 | — | |
|
Middle School
Kenyon Woods Middle School |
46 | Not in DB | |
|
High School
South Elgin High School |
46 | Not in DB | |
Property History
| DATE: | EVENT: | PRICE: | SOURCE: |
|---|---|---|---|
| 15 Oct, 2010 | Sold | $360,000 | MRED MLS |
| 13 Sep, 2010 | Under contract | $399,000 | MRED MLS |
| — | Last price change | $409,000 | MRED MLS |
| 12 Jul, 2010 | Listed for sale | $419,000 | MRED MLS |
| 1 Oct, 2020 | Sold | $420,000 | MRED MLS |
| 1 Sep, 2020 | Under contract | $429,900 | MRED MLS |
| 20 Aug, 2020 | Listed for sale | $429,900 | MRED MLS |
| 24 Oct, 2023 | Sold | $569,900 | MRED MLS |
| 12 Aug, 2023 | Under contract | $569,900 | MRED MLS |
| 28 Jul, 2023 | Listed for sale | $569,900 | MRED MLS |
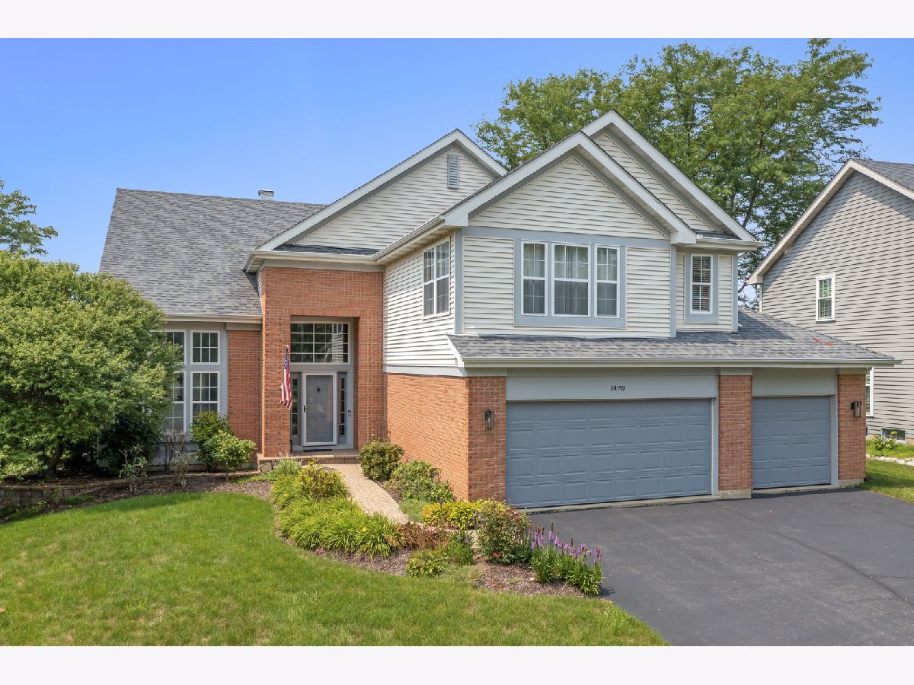
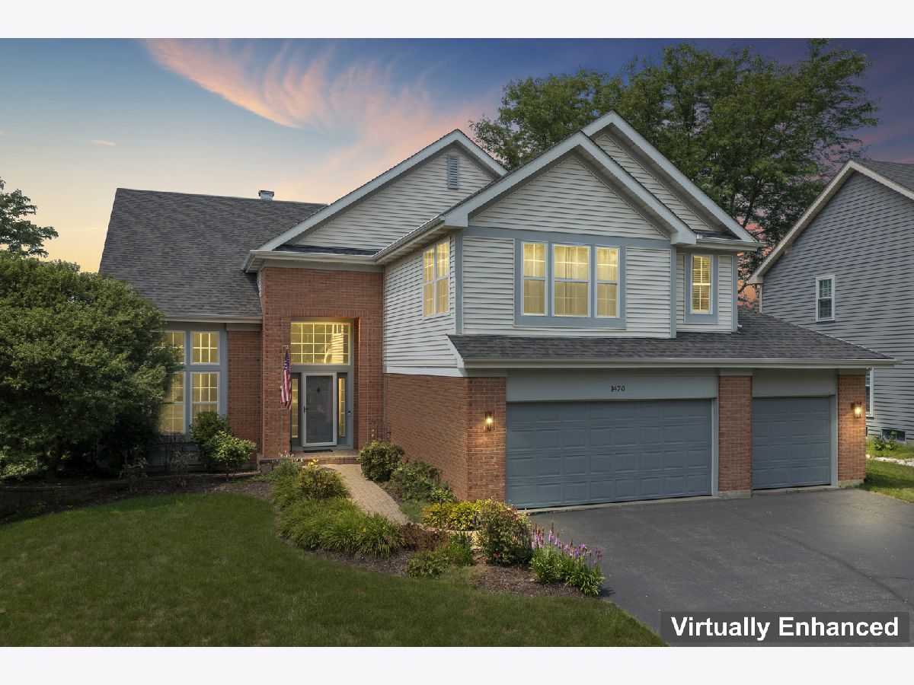
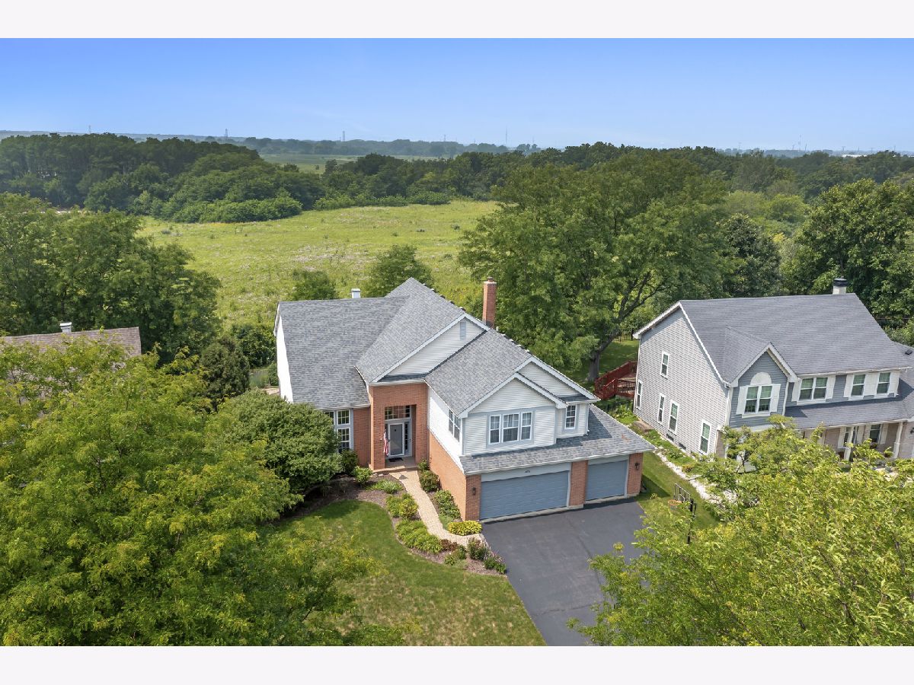
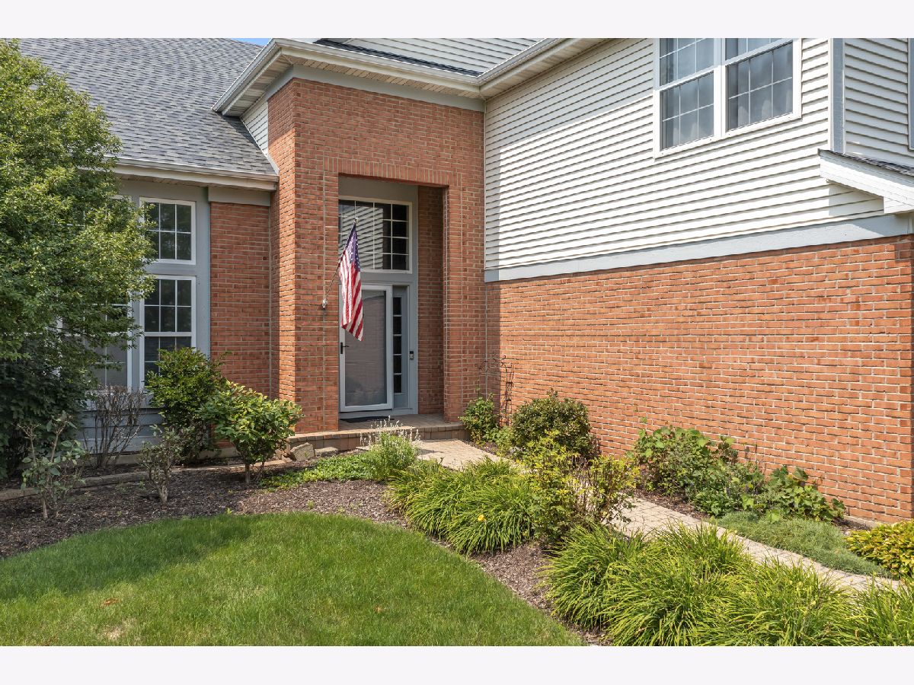








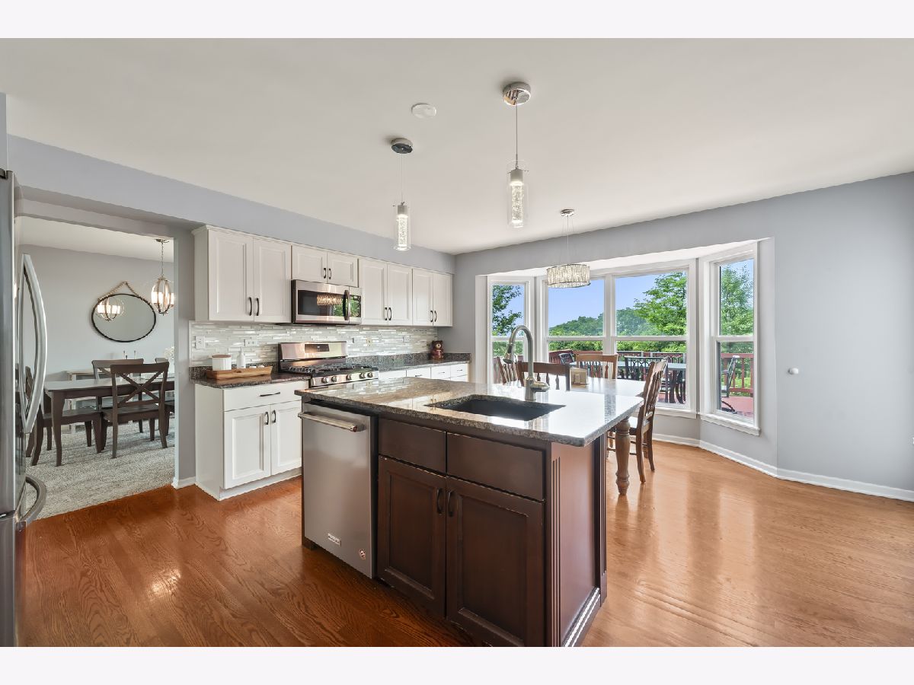



























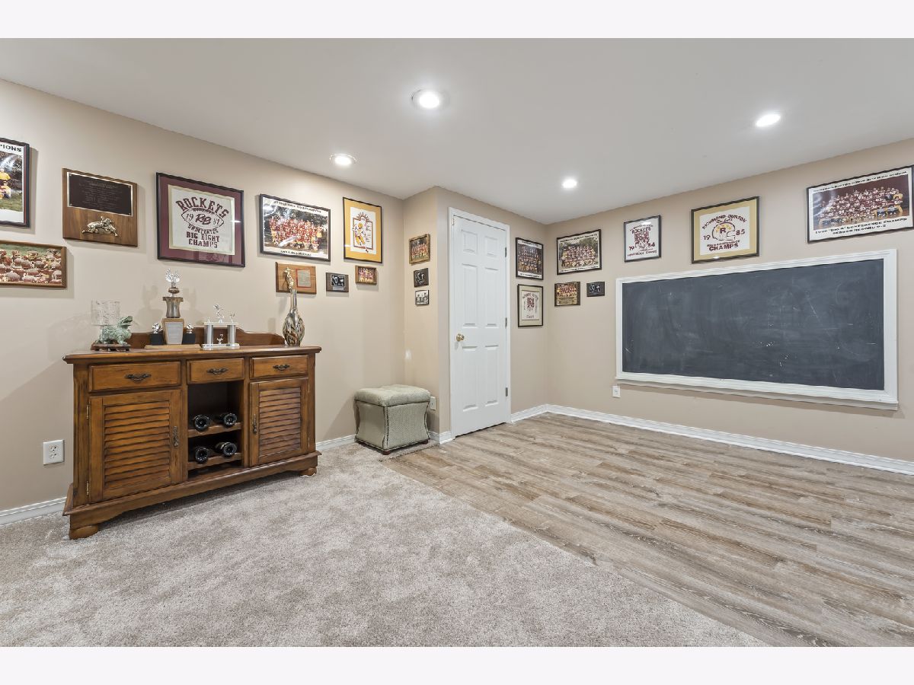









Room Specifics
Total Bedrooms: 4
Bedrooms Above Ground: 4
Bedrooms Below Ground: 0
Dimensions: —
Floor Type: —
Dimensions: —
Floor Type: —
Dimensions: —
Floor Type: —
Full Bathrooms: 3
Bathroom Amenities: Separate Shower,Double Sink,Soaking Tub
Bathroom in Basement: 0
Rooms: —
Basement Description: Finished,Crawl
Other Specifics
| 3 | |
| — | |
| Asphalt | |
| — | |
| — | |
| 130X73X130X82 | |
| — | |
| — | |
| — | |
| — | |
| Not in DB | |
| — | |
| — | |
| — | |
| — |
Tax History
| Year | Property Taxes |
|---|---|
| 2010 | $9,332 |
| 2020 | $12,000 |
| 2023 | $11,189 |
Contact Agent
Nearby Similar Homes
Nearby Sold Comparables
Contact Agent
Listing Provided By
RE/MAX Suburban


