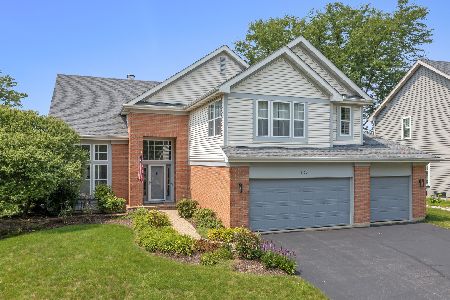1470 Polo Drive, Bartlett, Illinois 60103
$420,000
|
Sold
|
|
| Status: | Closed |
| Sqft: | 2,855 |
| Cost/Sqft: | $151 |
| Beds: | 4 |
| Baths: | 3 |
| Year Built: | 1993 |
| Property Taxes: | $12,000 |
| Days On Market: | 1942 |
| Lot Size: | 0,23 |
Description
Welcome to this 4 bedroom 2.5 bath in highly desired Woodland Hills Subdivision. This home has been recently remodeled and lovingly cared for. The main level, which has all been freshly painted, features a 2 story foyer, formal living room with tons of natural light and separate dining room for those special occasions. The large kitchen has nice white cabinets, granite countertops, an island with breakfast bar, new light fixtures and an eat-in nook that overlooks the backyard which backs up to the Forest Preserve! The 2 story family room features a brick fireplace and brand new shiplap wall. As you make your way to the 3 car garage, there is a Den area, currently being used as an office, can be used as playroom, extra bedroom, etc. The Laundry Room is on the main level also featuring a brand new shiplap wall so you can do your laundry in style! The powder room has been completely remodeled to include an Energy Flush Toilet and LED Temperature faucet lights! Make your way upstairs on the Dual Staircase to check out the spacious extra bedrooms, guest bath and the highlight of the 2nd level, the Master Bedroom with En Suite Bath that has been remodeled from top to bottom featuring a beautiful Walk In Shower with real Marble tile backsplash, Rainfall shower head and LED Temperature lights...Double Vanity w/ LED Temp Lights, Mirrors w/ LED lights and dimmers, Energy Flush Toilet, Linen Closet and a Skylight! There is a Finished Basement with large crawl space that is great for storage and still plenty of room for an addt'l living/entertaining area, rec room, etc. And as if all this wasn't enough, let's move on to the backyard...It's your own private oasis, backing up to the Forest Preserve and featuring a deck and pool!! There is really nothing to do here but move right in! 50k in upgrades this year, Furnace (2 yrs) Roof and Siding (6 yrs). Woodland Hills Subdivision has a wonderful 1.7 mile walking path, ponds, multiple parks and playgrounds.
Property Specifics
| Single Family | |
| — | |
| — | |
| 1993 | |
| Partial | |
| — | |
| No | |
| 0.23 |
| Du Page | |
| — | |
| 108 / Quarterly | |
| Other | |
| Public | |
| Public Sewer | |
| 10824902 | |
| 0109301068 |
Nearby Schools
| NAME: | DISTRICT: | DISTANCE: | |
|---|---|---|---|
|
Grade School
Wayne Elementary School |
46 | — | |
|
Middle School
Kenyon Woods Middle School |
46 | Not in DB | |
|
High School
South Elgin High School |
46 | Not in DB | |
Property History
| DATE: | EVENT: | PRICE: | SOURCE: |
|---|---|---|---|
| 15 Oct, 2010 | Sold | $360,000 | MRED MLS |
| 13 Sep, 2010 | Under contract | $399,000 | MRED MLS |
| — | Last price change | $409,000 | MRED MLS |
| 12 Jul, 2010 | Listed for sale | $419,000 | MRED MLS |
| 1 Oct, 2020 | Sold | $420,000 | MRED MLS |
| 1 Sep, 2020 | Under contract | $429,900 | MRED MLS |
| 20 Aug, 2020 | Listed for sale | $429,900 | MRED MLS |
| 24 Oct, 2023 | Sold | $569,900 | MRED MLS |
| 12 Aug, 2023 | Under contract | $569,900 | MRED MLS |
| 28 Jul, 2023 | Listed for sale | $569,900 | MRED MLS |
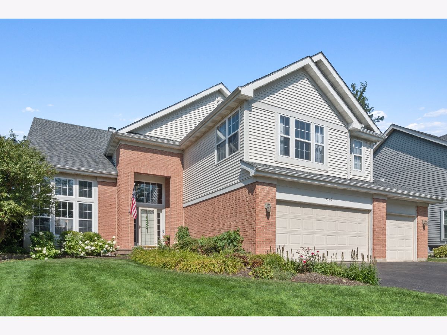
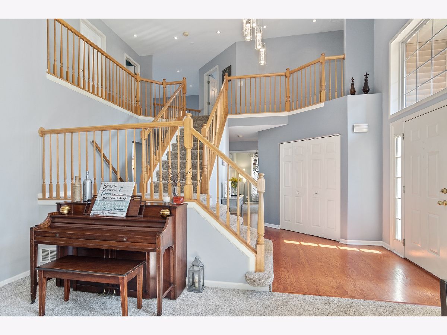
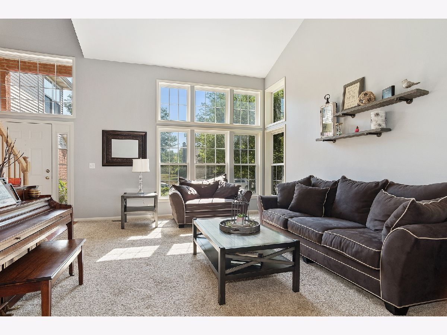
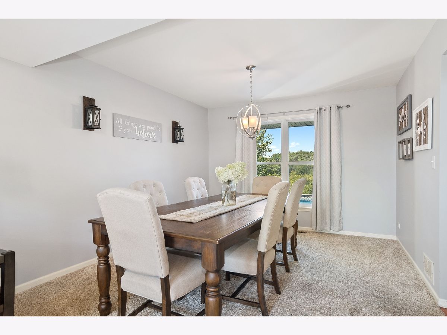
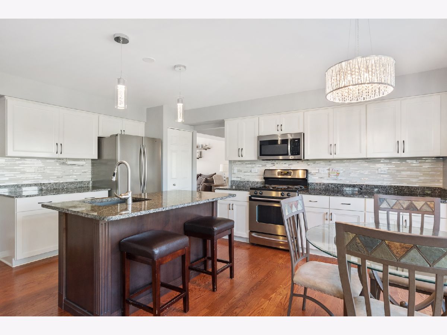
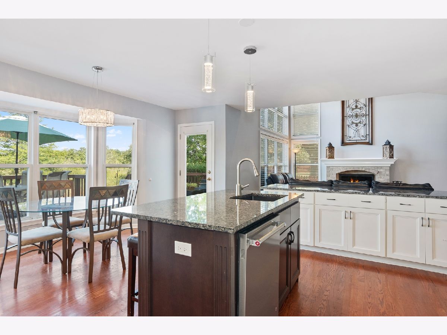
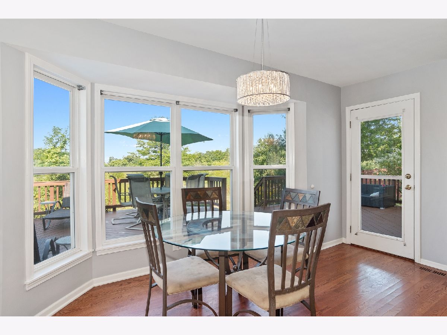
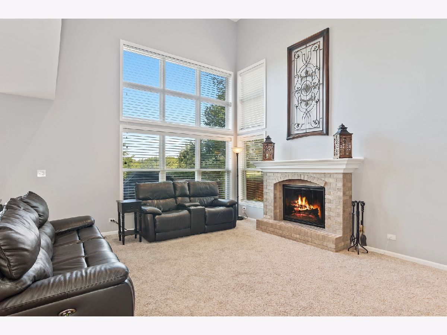
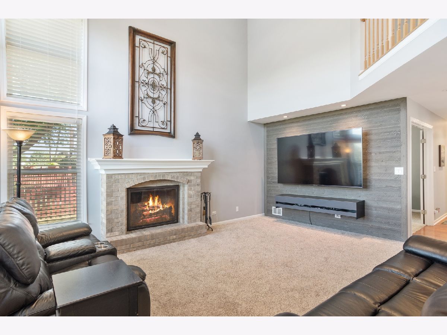
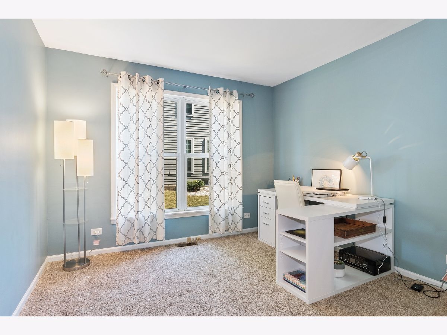
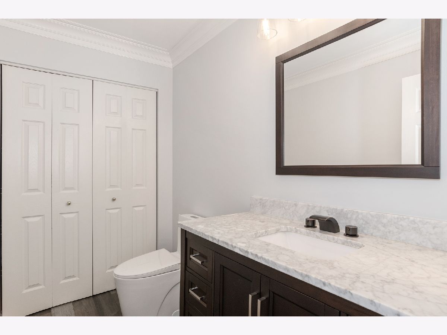
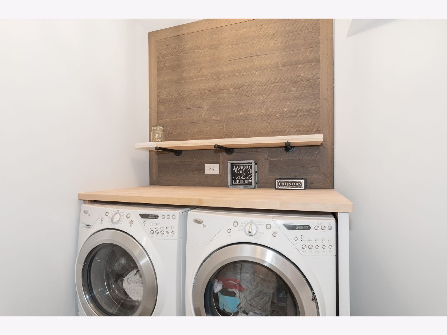
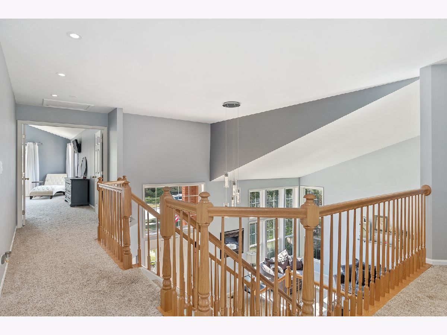
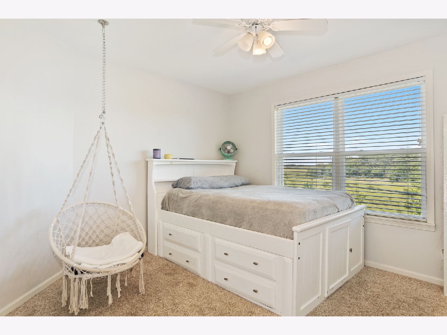
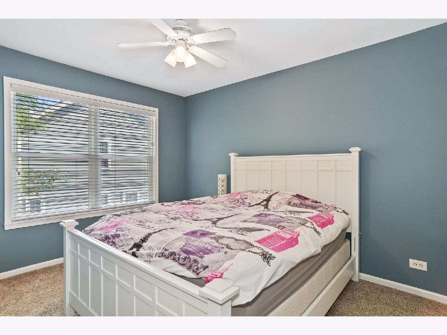
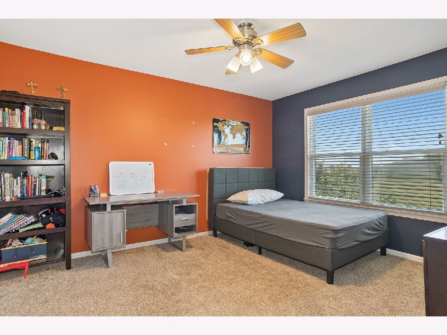
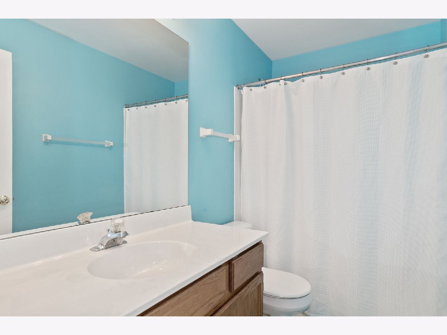
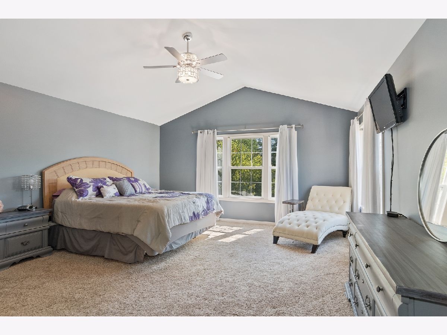
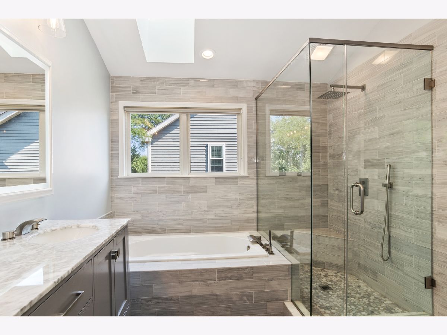
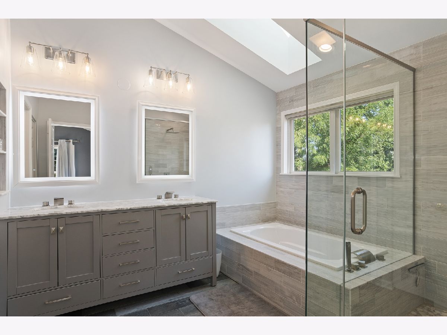
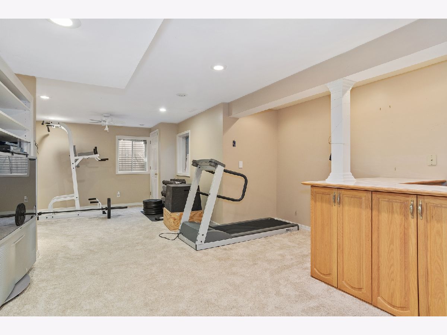
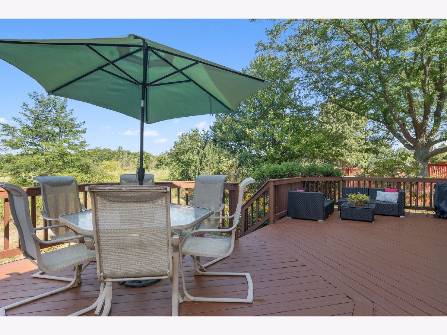
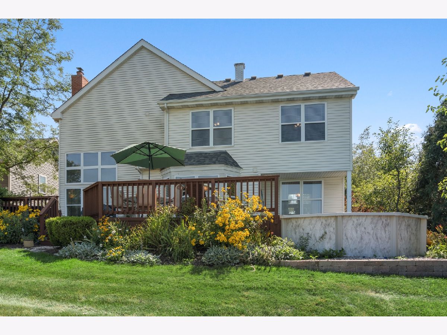
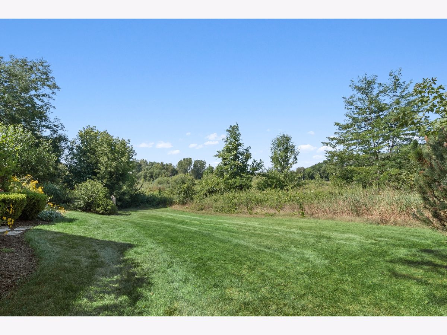
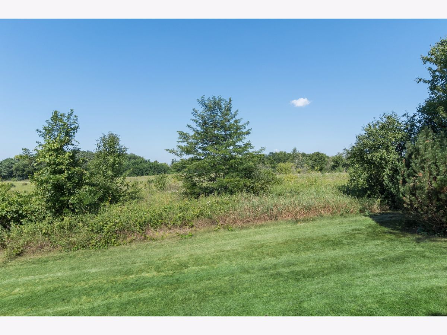
Room Specifics
Total Bedrooms: 4
Bedrooms Above Ground: 4
Bedrooms Below Ground: 0
Dimensions: —
Floor Type: —
Dimensions: —
Floor Type: —
Dimensions: —
Floor Type: —
Full Bathrooms: 3
Bathroom Amenities: Separate Shower,Double Sink,Soaking Tub
Bathroom in Basement: 0
Rooms: Den
Basement Description: Finished,Crawl
Other Specifics
| 3 | |
| — | |
| — | |
| — | |
| — | |
| 130X73X130X82 | |
| — | |
| Full | |
| Vaulted/Cathedral Ceilings, Bar-Dry, Hardwood Floors, First Floor Laundry | |
| Range, Microwave, Dishwasher, Refrigerator, Washer, Dryer, Disposal, Stainless Steel Appliance(s) | |
| Not in DB | |
| — | |
| — | |
| — | |
| Wood Burning, Gas Starter |
Tax History
| Year | Property Taxes |
|---|---|
| 2010 | $9,332 |
| 2020 | $12,000 |
| 2023 | $11,189 |
Contact Agent
Nearby Similar Homes
Nearby Sold Comparables
Contact Agent
Listing Provided By
Coldwell Banker Realty


