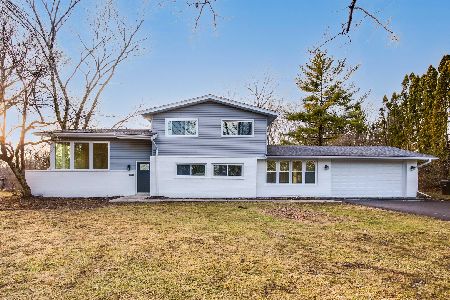14669 Somerset Circle, Libertyville, Illinois 60048
$857,500
|
Sold
|
|
| Status: | Closed |
| Sqft: | 5,781 |
| Cost/Sqft: | $155 |
| Beds: | 5 |
| Baths: | 5 |
| Year Built: | 2000 |
| Property Taxes: | $20,904 |
| Days On Market: | 2064 |
| Lot Size: | 0,53 |
Description
Flooded with natural light, this 5 bedroom, 4.1 bath custom home boasts a fantastic floor plan overlooking beautiful Lake Somerset. This home flows perfectly for everyday living and entertaining - both spacious and inviting - the perfect combo. The two-story foyer leads to the formal dining room and living room. The open-concept family room has a wall of windows overlooking the lake and is adjacent to the chef's kitchen with a large central island and walk-in pantry leading to new TimberTech deck and new stone patio. The fabulous and spacious master suite retreat includes a huge master bathroom and gigantic walk-in closet. The other three bedrooms either have an en-suite bathroom or a jack-and-jill bathroom (both bathrooms are recently remodeled) and all have custom closets. The walkout basement has a large rec room area with a fireplace, a second kitchen, a bar, a gorgeous wine cellar, the 5th bedroom, a newly renovated full bathroom and plenty of storage. This house truly has it all! Meticulously maintained inside & out! **check out the virtual tour**
Property Specifics
| Single Family | |
| — | |
| — | |
| 2000 | |
| Full,Walkout | |
| — | |
| Yes | |
| 0.53 |
| Lake | |
| — | |
| 950 / Annual | |
| Insurance,Other | |
| Lake Michigan | |
| Public Sewer | |
| 10768100 | |
| 11023040010000 |
Nearby Schools
| NAME: | DISTRICT: | DISTANCE: | |
|---|---|---|---|
|
Grade School
Oak Grove Elementary School |
68 | — | |
|
Middle School
Oak Grove Elementary School |
68 | Not in DB | |
|
High School
Libertyville High School |
128 | Not in DB | |
Property History
| DATE: | EVENT: | PRICE: | SOURCE: |
|---|---|---|---|
| 15 Sep, 2020 | Sold | $857,500 | MRED MLS |
| 26 Jul, 2020 | Under contract | $895,000 | MRED MLS |
| 2 Jul, 2020 | Listed for sale | $895,000 | MRED MLS |

Room Specifics
Total Bedrooms: 5
Bedrooms Above Ground: 5
Bedrooms Below Ground: 0
Dimensions: —
Floor Type: Carpet
Dimensions: —
Floor Type: Carpet
Dimensions: —
Floor Type: Carpet
Dimensions: —
Floor Type: —
Full Bathrooms: 5
Bathroom Amenities: Separate Shower,Double Sink,Garden Tub
Bathroom in Basement: 1
Rooms: Bedroom 5,Recreation Room,Exercise Room,Kitchen,Foyer,Sun Room,Other Room,Office
Basement Description: Finished
Other Specifics
| 3 | |
| — | |
| — | |
| — | |
| Lake Front,Landscaped,Water Rights,Water View | |
| 126X60X280X235 | |
| — | |
| Full | |
| Bar-Dry, Hardwood Floors, Heated Floors, First Floor Laundry, Built-in Features, Walk-In Closet(s) | |
| Double Oven, Range, Microwave, Dishwasher, Refrigerator, Bar Fridge, Washer, Dryer, Disposal, Stainless Steel Appliance(s), Built-In Oven, Range Hood, Other | |
| Not in DB | |
| — | |
| — | |
| — | |
| Gas Log, Gas Starter |
Tax History
| Year | Property Taxes |
|---|---|
| 2020 | $20,904 |
Contact Agent
Nearby Similar Homes
Nearby Sold Comparables
Contact Agent
Listing Provided By
d'aprile properties







